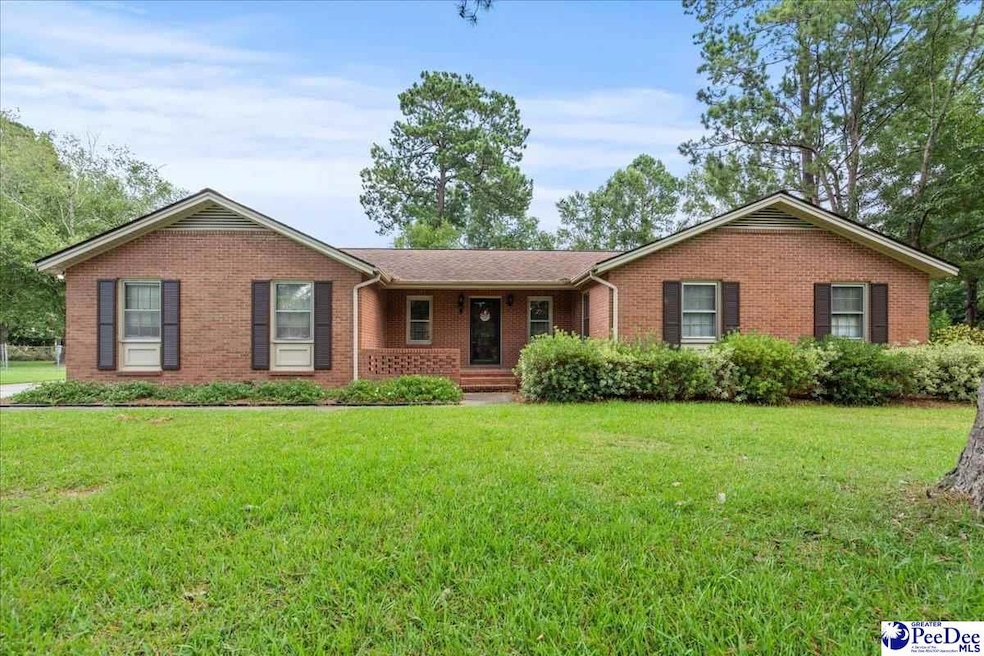
720 Harriet Dr Florence, SC 29501
Estimated payment $1,304/month
Highlights
- Hot Property
- Deck
- 4 Car Attached Garage
- Lucy T. Davis Elementary School Rated A-
- 1 Fireplace
- Outdoor Storage
About This Home
Welcome to 720 Harriet Dr., a well maintained, traditional 3-bedroom, 2-bathroom Ranch home located on a quiet road in Oakdale III community. This property offers a big living room with an inviting brick fireplace, a functional interior layout, and a large back patio perfect for relaxing or entertaining. Located on a peaceful street in an established neighborhood with public water and sewer, and NO HOA! The large primary suite includes a private en-suite bathroom and walk in closet, while two additional bedrooms share a hall bathroom. The Eat-In-Kitchen has ample cabinet space and allows for entertaining guests while having some separation from the living area without being entirely divided. From the Kitchen, you enter the mudroom/laundry room that can also be accessed from the attached garage. The detached garage provides even more room for tools, outdoor equipment, boats, golf cart, lawn mower, or seasonal items. The large fenced in back yard leaves tons of room for a garden, playground, dogs, etc. Conveniently located near local parks, public golf course, tennis courts, day-cares, schools, and a short drive to interstate I95 & I20. — this is one you don’t want to miss! Schedule your showing today and make 720 Harriet Dr. your next home!
Home Details
Home Type
- Single Family
Est. Annual Taxes
- $643
Year Built
- Built in 1975
Lot Details
- 0.48 Acre Lot
- Fenced
Parking
- 4 Car Attached Garage
Home Design
- Brick Exterior Construction
- Architectural Shingle Roof
Interior Spaces
- 1,549 Sq Ft Home
- 1-Story Property
- 1 Fireplace
- Crawl Space
- Washer and Dryer Hookup
Kitchen
- Range
- Dishwasher
Flooring
- Carpet
- Vinyl
Bedrooms and Bathrooms
- 3 Bedrooms
- 2 Full Bathrooms
Outdoor Features
- Deck
- Outdoor Storage
Schools
- Carver/Moore Elementary School
- Sneed Middle School
- West Florence High School
Utilities
- Central Heating and Cooling System
- Heat Pump System
Community Details
- Oakdale Iii Subdivision
Listing and Financial Details
- Assessor Parcel Number 0051101056
Map
Home Values in the Area
Average Home Value in this Area
Property History
| Date | Event | Price | Change | Sq Ft Price |
|---|---|---|---|---|
| 08/04/2025 08/04/25 | For Sale | $229,990 | -- | $148 / Sq Ft |
About the Listing Agent

Specialties: Buyer's Agent, Listing Agent, New Construction.
Lifelong resident of Florence, SC and a graduate of Coastal Carolina University with a bachelors degree in Business and Marketing. Decided to work alongside my father in developing residential neighborhoods in the city of Florence after graduation. From here, I pursued a career in Real Estate and now list and sell Residential homes and work with buyers to find their next home. I also list and market residential lots in the
Hunter's Other Listings
Source: Pee Dee REALTOR® Association
MLS Number: 20252933
- 1956 Belardi Vera Dr
- 1973 Belardi Vera Dr
- 1972 Belardi Vera Dr
- 1964 Belardi Vera Dr
- 3729 Arabella Dr
- 1962 Belardi Vera Dr
- 1958 Belardi Vera Dr
- 1954 Belardi Vera Dr
- 4040 Crest Cove
- 4057 Crest Cove
- 420 Gloria Ct
- 494 Gloria Ct
- 463 Chippenham Ln
- 3040 Combray Cir
- 466 Edenderry Way
- 3104 Hoffmeyer Rd
- 490 Cove Pointe Dr
- 3408 Chantz Ct
- 3313 Trenton St
- 3406 Sussex Ct
- 1318 Twelve Oaks Ln
- 1316 Twelve Oaks Ln
- 3220 Hoffmeyer Rd
- 3731 Southborough Rd
- 3703 Southborough Rd
- 113 Kingfisher Ln
- 3552 Texas Rd
- 977 Grove Blvd
- 2831 W Palmetto St
- 720 Coventry Ln Unit E
- 732 Coventry Ln Unit A
- 1219
- 200 Bentree
- 2801 Danny Rd
- 838 S Parker Dr
- 1298 Brittany Dr
- 2201 W Jody Rd
- 2887a Jubilee Dr
- 1338 Brittany Dr
- 2846b Jubilee Dr






