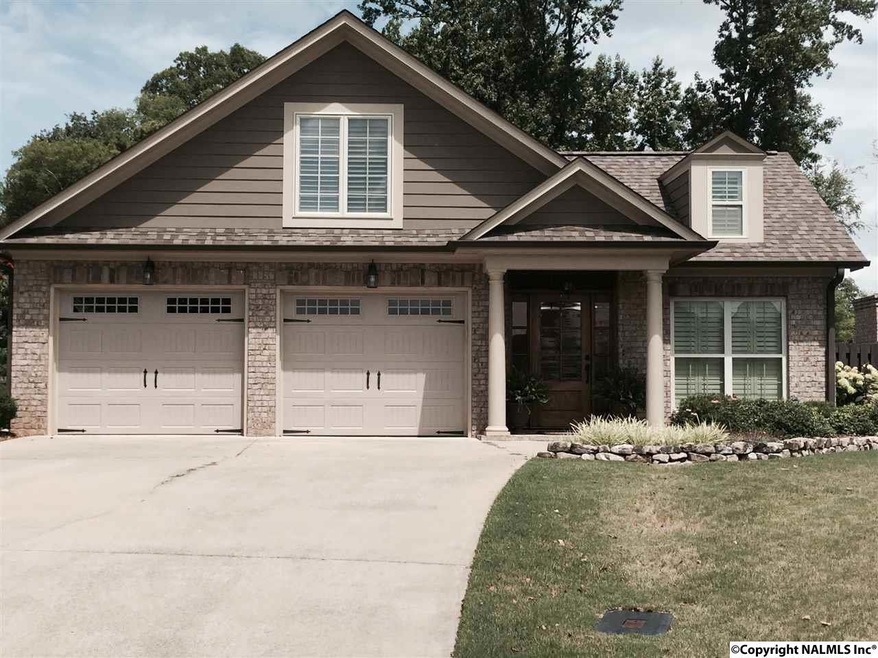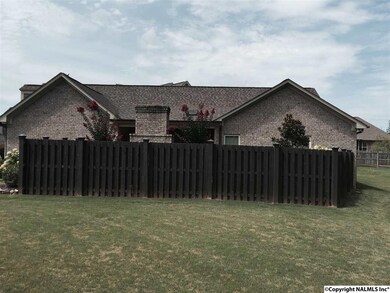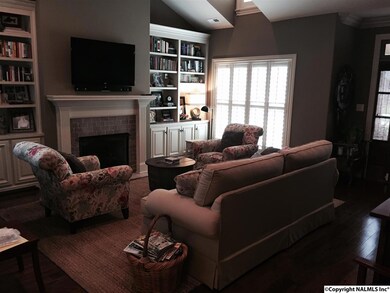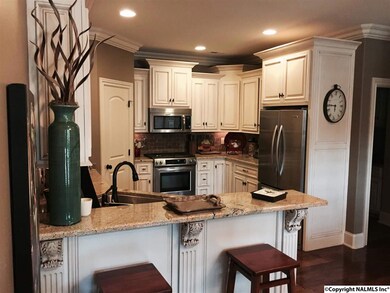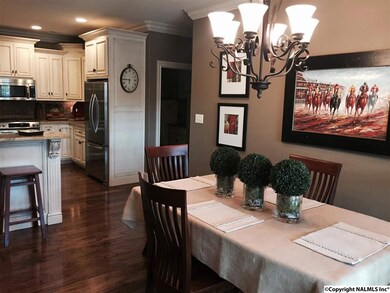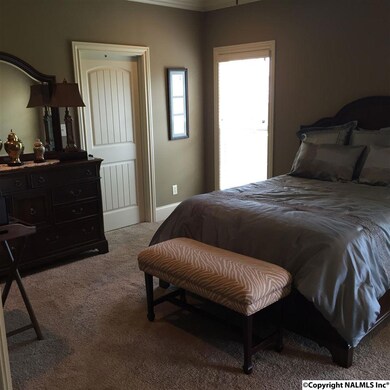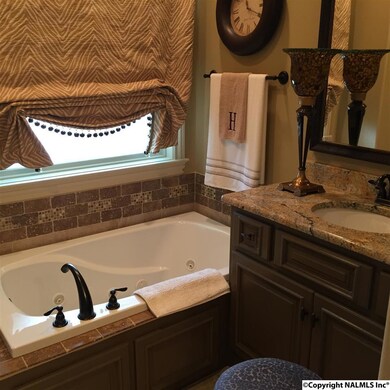
720 Idlewood Way Athens, AL 35611
Highlights
- Open Floorplan
- Traditional Architecture
- Central Heating and Cooling System
- Julian Newman Elementary School Rated A-
- Main Floor Primary Bedroom
- Gas Log Fireplace
About This Home
As of July 2018This home is located at 720 Idlewood Way, Athens, AL 35611 and is currently priced at $222,500, approximately $122 per square foot. 720 Idlewood Way is a home located in Limestone County with nearby schools including Julian Newman Elementary School, Athens Intermediate School, and Athens Middle School.
Last Agent to Sell the Property
Tom McAlister
Tom Mc Alister Realty License #31868 Listed on: 07/15/2016
Home Details
Home Type
- Single Family
Est. Annual Taxes
- $1,309
Lot Details
- 7,841 Sq Ft Lot
- Lot Dimensions are 28.98 x 161.71 x 112.49 x 134.9
HOA Fees
- $30 Monthly HOA Fees
Home Design
- Traditional Architecture
- Slab Foundation
Interior Spaces
- 1,821 Sq Ft Home
- Open Floorplan
- Gas Log Fireplace
Kitchen
- Oven or Range
- Microwave
- Dishwasher
Bedrooms and Bathrooms
- 3 Bedrooms
- Primary Bedroom on Main
- 2 Full Bathrooms
Schools
- Athens Elementary School
- Athens High School
Utilities
- Central Heating and Cooling System
Community Details
- Park Place Assoc Association
- Built by JIMMY BRYAN CONSTRUCTION
- Park Place Subdivision
Listing and Financial Details
- Tax Lot 10
- Assessor Parcel Number 1003084001023.010
Ownership History
Purchase Details
Home Financials for this Owner
Home Financials are based on the most recent Mortgage that was taken out on this home.Purchase Details
Purchase Details
Home Financials for this Owner
Home Financials are based on the most recent Mortgage that was taken out on this home.Purchase Details
Home Financials for this Owner
Home Financials are based on the most recent Mortgage that was taken out on this home.Purchase Details
Home Financials for this Owner
Home Financials are based on the most recent Mortgage that was taken out on this home.Purchase Details
Purchase Details
Purchase Details
Similar Homes in the area
Home Values in the Area
Average Home Value in this Area
Purchase History
| Date | Type | Sale Price | Title Company |
|---|---|---|---|
| Deed | $270,000 | Attorney Only | |
| Warranty Deed | $270,000 | None Available | |
| Warranty Deed | $201,600 | None Available | |
| Warranty Deed | $222,500 | -- | |
| Warranty Deed | $224,900 | -- | |
| Warranty Deed | -- | -- | |
| Warranty Deed | -- | -- | |
| Warranty Deed | -- | -- |
Mortgage History
| Date | Status | Loan Amount | Loan Type |
|---|---|---|---|
| Open | $216,000 | Construction | |
| Previous Owner | $201,600 | Construction | |
| Previous Owner | $147,500 | New Conventional | |
| Previous Owner | $163,900 | No Value Available | |
| Previous Owner | $160,000 | Purchase Money Mortgage |
Property History
| Date | Event | Price | Change | Sq Ft Price |
|---|---|---|---|---|
| 10/30/2018 10/30/18 | Off Market | $224,000 | -- | -- |
| 07/31/2018 07/31/18 | Sold | $224,000 | -1.7% | $123 / Sq Ft |
| 07/01/2018 07/01/18 | Pending | -- | -- | -- |
| 06/13/2018 06/13/18 | Price Changed | $227,900 | -3.8% | $125 / Sq Ft |
| 05/19/2018 05/19/18 | For Sale | $236,900 | +6.5% | $130 / Sq Ft |
| 05/24/2017 05/24/17 | Off Market | $222,500 | -- | -- |
| 12/15/2016 12/15/16 | Sold | $222,500 | -3.2% | $122 / Sq Ft |
| 11/16/2016 11/16/16 | Pending | -- | -- | -- |
| 07/15/2016 07/15/16 | For Sale | $229,900 | -- | $126 / Sq Ft |
Tax History Compared to Growth
Tax History
| Year | Tax Paid | Tax Assessment Tax Assessment Total Assessment is a certain percentage of the fair market value that is determined by local assessors to be the total taxable value of land and additions on the property. | Land | Improvement |
|---|---|---|---|---|
| 2024 | $1,309 | $34,060 | $0 | $0 |
| 2023 | $1,309 | $32,540 | $0 | $0 |
| 2022 | $1,073 | $53,600 | $0 | $0 |
| 2021 | $905 | $23,960 | $0 | $0 |
| 2020 | $861 | $22,840 | $0 | $0 |
| 2019 | $812 | $21,620 | $0 | $0 |
| 2018 | $779 | $20,800 | $0 | $0 |
| 2017 | $779 | $20,800 | $0 | $0 |
| 2016 | $779 | $207,900 | $0 | $0 |
| 2015 | $779 | $20,800 | $0 | $0 |
| 2014 | $765 | $0 | $0 | $0 |
Agents Affiliated with this Home
-
Julie Lockwood

Seller's Agent in 2018
Julie Lockwood
Van Valkenburgh & Wilkinson Pr
(256) 797-4028
260 Total Sales
-
Theresa Moss

Buyer's Agent in 2018
Theresa Moss
Redstone Realty Solutions-HSV
(256) 529-0556
1 in this area
96 Total Sales
-
T
Seller's Agent in 2016
Tom McAlister
Tom Mc Alister Realty
Map
Source: ValleyMLS.com
MLS Number: 1049516
APN: 10-03-08-4-001-023.010
- 606 Maize St
- 607 Maize St
- 1000 Park Place
- 1 Highway 72
- 612 Hereford Dr
- 1305 S Madison St
- 1104 S Madison St
- 503 S Clinton St
- 402 6th St
- 801 E Forrest St
- 1408 S Houston St
- 1502 S Houston St
- 1506 S Houston St
- 401 S Clinton St
- 501 5th St
- 906 E Forrest St
- 508 4th St
- 136 Christopher Cir
- 501 S Houston St
- 1108 Winston Dr
