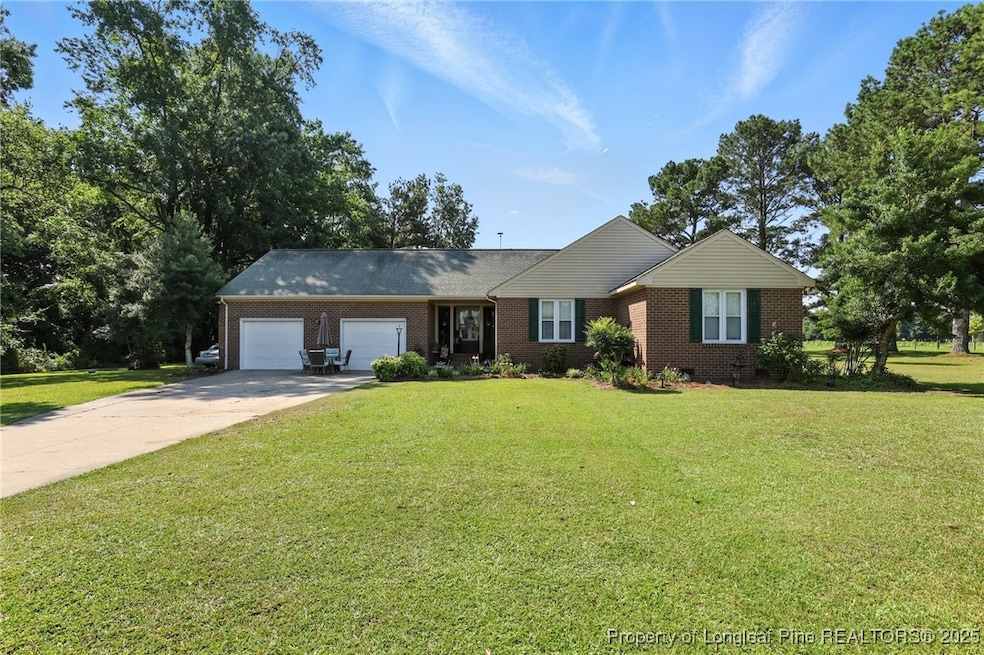
720 Lamb Rd Lumberton, NC 28358
Estimated payment $2,075/month
Highlights
- Ranch Style House
- 1 Fireplace
- Granite Countertops
- East Robeson Primary School Rated 10
- Bonus Room
- No HOA
About This Home
$20,000 "Use As You Choose" Credit Offered!
Welcome to 720 Lamb Rd, a well-maintained brick home set on 5 acres in a peaceful Lumberton setting. With over 2,000 square feet of living space, this 3-bedroom, 2.5-bathroom property offers a thoughtful layout and room to grow.
The main level features an open-concept kitchen, breakfast area, and living room, complete with granite countertops and stainless steel appliances—ideal for everyday living and entertaining. A separate formal dining room adds flexibility for hosting or special occasions.
Upstairs, above the attached two-car garage, you'll find a finished bonus room with a closet, offering the perfect space for a fourth bedroom, office, recreation room, or studio.
The interior is finished with ceramic tile, plank flooring, and carpet throughout. Outdoors, enjoy a fenced backyard, patio, and a detached storage shed—perfect for additional storage or hobbies.
A unique highlight of this property is the separate septic and electrical connections at the rear of the lot, offering the potential for future expansion, an additional dwelling unit, or investment purposes (buyer to verify permitted uses).
To add even more value, the seller is offering a $20,000 “Use As You Choose” credit with an acceptable offer—ideal for rate buy-downs, closing costs, or cosmetic updates to make the space your own.
This versatile property offers space, privacy, and opportunity—all in one. Contact your real estate professional today to schedule a private tour.
Home Details
Home Type
- Single Family
Est. Annual Taxes
- $1,589
Year Built
- Built in 1987
Lot Details
- 5.03 Acre Lot
- Back Yard Fenced
- Cleared Lot
- Property is in good condition
- Zoning described as Residential District
Parking
- 2 Car Attached Garage
Home Design
- Ranch Style House
Interior Spaces
- 2,035 Sq Ft Home
- 1 Fireplace
- Blinds
- Formal Dining Room
- Bonus Room
- Crawl Space
- Washer and Dryer Hookup
Kitchen
- Breakfast Area or Nook
- Eat-In Kitchen
- Range
- Microwave
- Dishwasher
- Granite Countertops
Flooring
- Carpet
- Ceramic Tile
Bedrooms and Bathrooms
- 3 Bedrooms
- En-Suite Primary Bedroom
- Walk-In Closet
- Double Vanity
Outdoor Features
- Patio
- Shed
Schools
- Littlefield Middle School
- Lumberton Senior High School
Utilities
- Central Air
- Heat Pump System
- Window Unit Heating System
- Septic Tank
Community Details
- No Home Owners Association
Listing and Financial Details
- Assessor Parcel Number 2911-02-00901A
- Seller Considering Concessions
Map
Home Values in the Area
Average Home Value in this Area
Tax History
| Year | Tax Paid | Tax Assessment Tax Assessment Total Assessment is a certain percentage of the fair market value that is determined by local assessors to be the total taxable value of land and additions on the property. | Land | Improvement |
|---|---|---|---|---|
| 2024 | $1,589 | $179,100 | $23,200 | $155,900 |
| 2023 | $1,280 | $140,800 | $20,100 | $120,700 |
| 2022 | $1,259 | $138,200 | $20,100 | $118,100 |
| 2021 | $1,232 | $138,200 | $20,100 | $118,100 |
| 2020 | $1,203 | $138,200 | $20,100 | $118,100 |
| 2018 | $1,225 | $146,000 | $16,100 | $129,900 |
| 2017 | $1,289 | $146,000 | $16,100 | $129,900 |
| 2016 | $1,288 | $146,000 | $16,100 | $129,900 |
| 2015 | $1,420 | $146,000 | $16,100 | $129,900 |
| 2014 | $1,420 | $146,000 | $16,100 | $129,900 |
Property History
| Date | Event | Price | Change | Sq Ft Price |
|---|---|---|---|---|
| 06/25/2025 06/25/25 | For Sale | $355,000 | -- | $174 / Sq Ft |
Mortgage History
| Date | Status | Loan Amount | Loan Type |
|---|---|---|---|
| Closed | $85,000 | Stand Alone Refi Refinance Of Original Loan |
Similar Homes in Lumberton, NC
Source: Longleaf Pine REALTORS®
MLS Number: 745994
APN: 2911-02-00901A
- 2380 7th Street Rd Unit A
- 2380 Oak St
- 902 E 13th St
- 3700 Woodcliff Dr Unit A
- 3705a Hillcrest Dr Unit B
- 105 Medley Ln
- 1101 Woodridge Dr
- 312 E 18th St
- 201 W 17th St Unit BLKRM
- 75 Burns Rd
- 803 Floyd St
- 209 Godwin St Unit A
- 68 Union Chapel Rd
- 296 Hidden Valley Ln
- 111 Alfalfa Dr
- 4225 Yarborough Rd
- 5841 Dottie Cir
- 64 High Orchard Rd
- 6716 Brentmoor Ct
- 5109 Maddie Creek Ln






