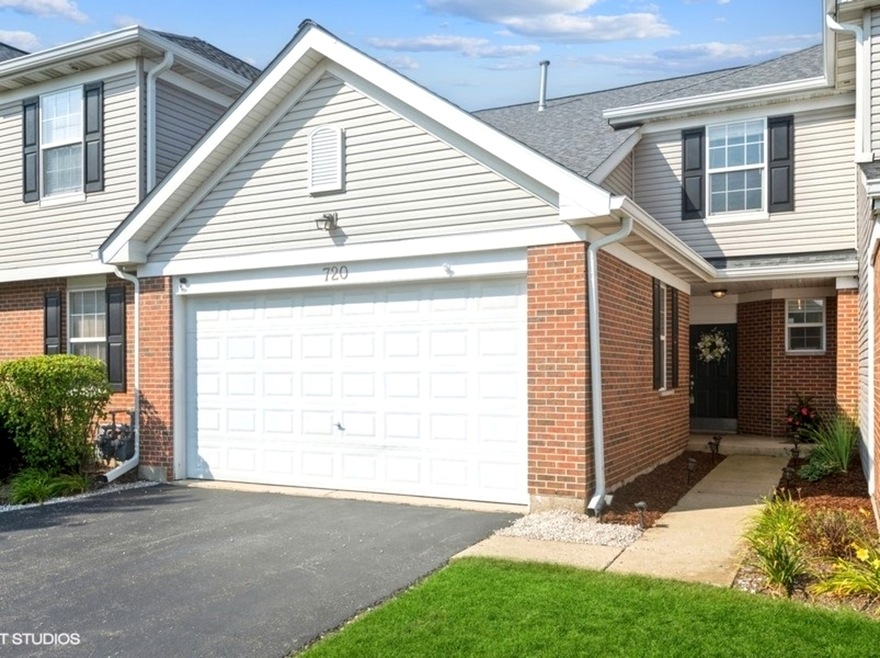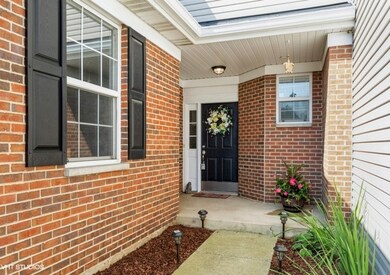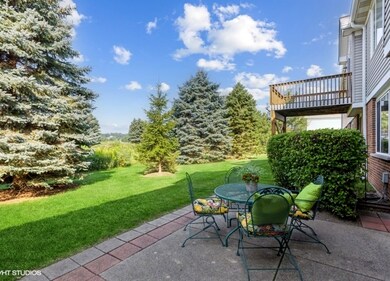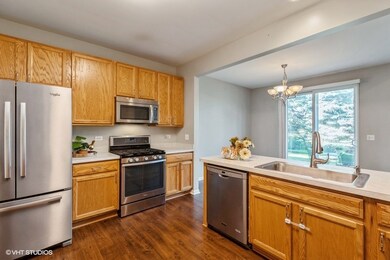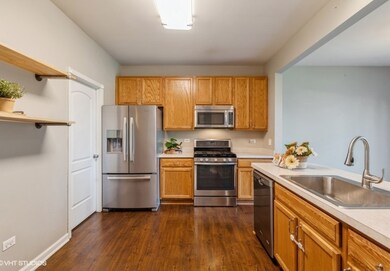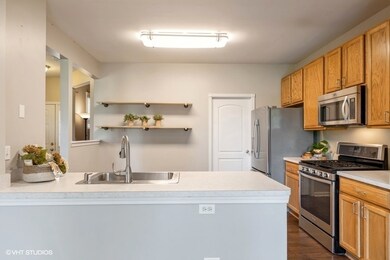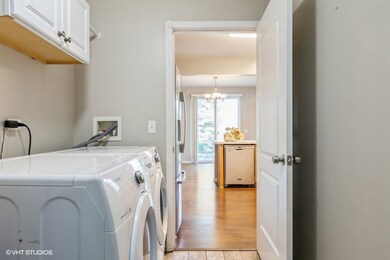
720 Legend Ln Unit 132 McHenry, IL 60050
Highlights
- Vaulted Ceiling
- Den
- 2 Car Attached Garage
- McHenry Community High School - Upper Campus Rated A-
- Stainless Steel Appliances
- Walk-In Closet
About This Home
As of October 2023Welcome to this charming condo in the sought-after Legend Lakes community that sits on a tranquil lot that backs up to beautiful nature space. As you step inside, you will immediately be captivated by the wood floors that flow throughout the first floor, and the soaring high ceilings in the great room that create an airy and open ambiance, filling the home with an abundance of natural light. The main floor boasts a well-appointed office, perfect for those who work remotely or need a quiet space to focus. The spacious kitchen features stainless steel appliances and 42-inch cabinets, which are not only aesthetically pleasing but also practical for the aspiring chef. The washer and dryer are on the main floor making laundry an effortless task. The main bath has a double vanity and both bedrooms have walk-in closets. A new roof was installed in 2022. The two-car garage provides ample space for your vehicles and additional storage. Take advantage of the walking trails, parks, and nearby amenities, all within close proximity. Water, exterior maintenance, lawn care, and snow removal are included in this home, providing added value and saving you money on utility bills. Contact us today to schedule a private showing and make this condo your primary residence!
Townhouse Details
Home Type
- Townhome
Est. Annual Taxes
- $4,716
Year Built
- Built in 2004
HOA Fees
Parking
- 2 Car Attached Garage
- Garage Door Opener
- Driveway
- Parking Included in Price
Home Design
- Asphalt Roof
Interior Spaces
- 1,534 Sq Ft Home
- 2-Story Property
- Vaulted Ceiling
- Sliding Doors
- Family Room
- Combination Dining and Living Room
- Den
Kitchen
- Range
- Microwave
- Dishwasher
- Stainless Steel Appliances
- Disposal
Flooring
- Carpet
- Laminate
Bedrooms and Bathrooms
- 2 Bedrooms
- 2 Potential Bedrooms
- Walk-In Closet
- Dual Sinks
Laundry
- Laundry Room
- Laundry on main level
- Dryer
- Washer
Outdoor Features
- Patio
Schools
- Valley View Elementary School
- Parkland Middle School
- Mchenry Campus High School
Utilities
- Forced Air Heating and Cooling System
- Heating System Uses Natural Gas
Listing and Financial Details
- Homeowner Tax Exemptions
Community Details
Overview
- Association fees include water, insurance, exterior maintenance, lawn care, snow removal
- 4 Units
- Foster Premier Mgmt(Master) Association, Phone Number (815) 459-9187
- Legend Lakes Subdivision
- Property managed by NW Property Management (monthly HOA)
Amenities
- Common Area
Pet Policy
- Dogs and Cats Allowed
Ownership History
Purchase Details
Home Financials for this Owner
Home Financials are based on the most recent Mortgage that was taken out on this home.Purchase Details
Home Financials for this Owner
Home Financials are based on the most recent Mortgage that was taken out on this home.Purchase Details
Home Financials for this Owner
Home Financials are based on the most recent Mortgage that was taken out on this home.Similar Homes in the area
Home Values in the Area
Average Home Value in this Area
Purchase History
| Date | Type | Sale Price | Title Company |
|---|---|---|---|
| Warranty Deed | $234,500 | None Listed On Document | |
| Warranty Deed | $123,000 | None Available | |
| Warranty Deed | $166,909 | Stewart Title Company |
Mortgage History
| Date | Status | Loan Amount | Loan Type |
|---|---|---|---|
| Open | $49,456 | FHA | |
| Open | $226,673 | FHA | |
| Previous Owner | $50,000 | New Conventional | |
| Previous Owner | $116,850 | New Conventional | |
| Previous Owner | $135,226 | Fannie Mae Freddie Mac |
Property History
| Date | Event | Price | Change | Sq Ft Price |
|---|---|---|---|---|
| 10/04/2023 10/04/23 | Sold | $234,500 | +4.2% | $153 / Sq Ft |
| 08/26/2023 08/26/23 | Pending | -- | -- | -- |
| 08/24/2023 08/24/23 | For Sale | $225,000 | +82.9% | $147 / Sq Ft |
| 12/19/2016 12/19/16 | Sold | $123,000 | +3.4% | $80 / Sq Ft |
| 08/23/2016 08/23/16 | Pending | -- | -- | -- |
| 08/20/2016 08/20/16 | For Sale | $119,000 | -- | $78 / Sq Ft |
Tax History Compared to Growth
Tax History
| Year | Tax Paid | Tax Assessment Tax Assessment Total Assessment is a certain percentage of the fair market value that is determined by local assessors to be the total taxable value of land and additions on the property. | Land | Improvement |
|---|---|---|---|---|
| 2024 | $4,987 | $66,948 | $7,369 | $59,579 |
| 2023 | $4,802 | $59,979 | $6,602 | $53,377 |
| 2022 | $4,716 | $55,644 | $6,125 | $49,519 |
| 2021 | $4,483 | $51,820 | $5,704 | $46,116 |
| 2020 | $4,087 | $47,269 | $9,636 | $37,633 |
| 2019 | $4,010 | $44,885 | $9,150 | $35,735 |
| 2018 | $3,868 | $39,749 | $8,735 | $31,014 |
| 2017 | $3,695 | $37,305 | $8,198 | $29,107 |
| 2016 | $3,550 | $34,865 | $7,662 | $27,203 |
| 2013 | -- | $34,326 | $7,543 | $26,783 |
Agents Affiliated with this Home
-

Seller's Agent in 2023
Mary Knauf
Baird Warner
(815) 345-9553
2 in this area
30 Total Sales
-

Buyer's Agent in 2023
Natalia Dieppa
HomeSmart Realty Group
(630) 806-9438
1 in this area
7 Total Sales
-

Seller's Agent in 2016
Erin Matthews
Real Broker, LLC
(815) 690-1665
4 in this area
43 Total Sales
-
M
Buyer's Agent in 2016
Margaret Engel
Coldwell Banker Residential
Map
Source: Midwest Real Estate Data (MRED)
MLS Number: 11865149
APN: 09-32-428-010
- 708 Legend Ln
- 638 Legend Ln Unit 113
- 630 Legend Ln Unit 102
- 509 Legend Ln Unit 224
- 548 Legend Ln Unit 71
- 707 Wedgewood Trail
- 5801 Castlewood Trail
- 714 Whitmore Trail
- 6221 Ojibwa Ln
- 1246 Draper Rd
- 6805 Burning Tree Cir
- 5410 W Winding Creek Dr
- 7106 Forest Oak Dr
- 316 Brookwood Trail
- 7111 Forest Oak Dr
- 7110 Forest Oak Dr
- 5403 Abbey Dr
- 7015 Burning Tree Cir
- 7212 Forest Oak Dr
- 5305 Abbey Dr
