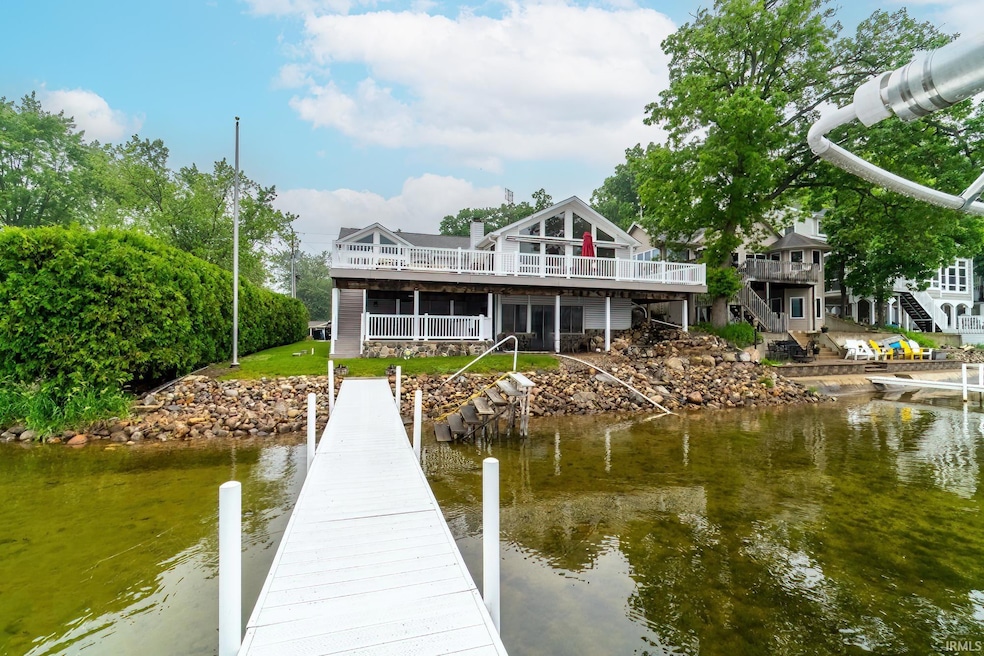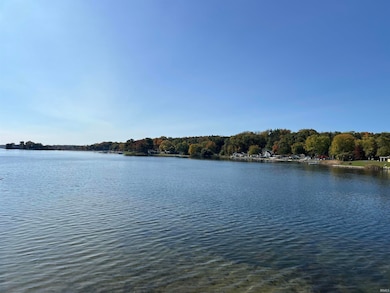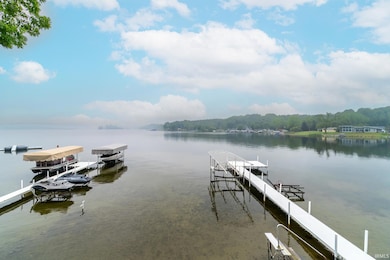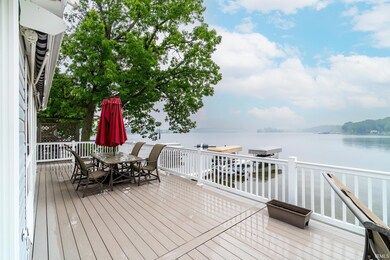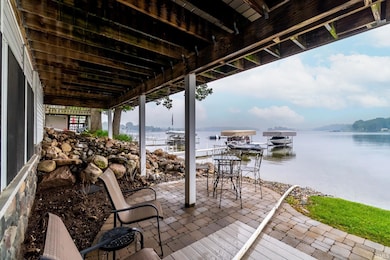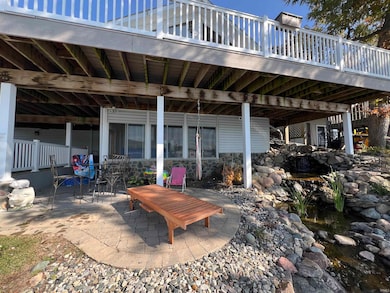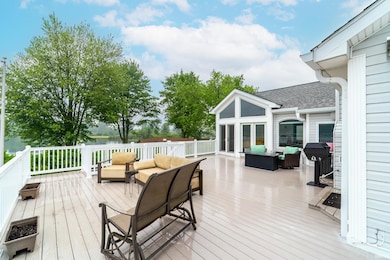720 Ln 800 Snow Lake Fremont, IN 46737
Estimated payment $6,186/month
Highlights
- 70 Feet of Waterfront
- Private Beach
- Primary Bedroom Suite
- Fremont High School Rated A-
- Spa
- Open Floorplan
About This Home
NEW PRICE OFFERING at $1,100,000! If your dream is a Lake Home with a million dollar view and a wonderful beach, don't let this one get away! Seller professionally refreshed the wall paint and ceilings in most rooms. Walk inside and you're welcomed with a wall of windows overlooking the breathtaking views of Snow Lake! This is the ultimate lake lifestyle with 70' of lake frontage with an awesome beach area! The waterfall adds a soothing touch to your outdoor relaxation. Lakefront Main bedroom features a sitting area, bathroom suite with updated walk in 4 head tiled shower, flooring, and sauna. Spacious Upper open deck with electric awning. Lower deck area, partially covered, for outdoor entertaining. Exterior patio furnishings, fire table, and grill are included in the sale. RAD heated floors in Main Bedroom and Bathroom Suite, Steps to the lower level and Garage. Snow Lake has access to Lake James, Jimmerson Lake, Big Otter and Little Otter Lakes. This chain of lakes offers over 2,000 acres of water to enjoy. Dock system is included in the sale. Broker to verify room dimensions and school district.
Listing Agent
Century 21 Bradley-Lake Group Brokerage Phone: 260-316-8446 Listed on: 10/19/2024

Home Details
Home Type
- Single Family
Est. Annual Taxes
- $4,565
Year Built
- Built in 1956
Lot Details
- 7,405 Sq Ft Lot
- Lot Dimensions are 70' x 100'
- 70 Feet of Waterfront
- Lake Front
- Private Beach
- Backs to Open Ground
HOA Fees
- $8 per month
Parking
- 2 Car Attached Garage
- Garage Door Opener
- Driveway
Home Design
- Walk-Out Ranch
- Poured Concrete
- Asphalt Roof
- Stone Exterior Construction
- Vinyl Construction Material
Interior Spaces
- 1-Story Property
- Open Floorplan
- Bar
- Cathedral Ceiling
- Ceiling Fan
- Self Contained Fireplace Unit Or Insert
- Living Room with Fireplace
- Home Security System
Flooring
- Carpet
- Tile
Bedrooms and Bathrooms
- 3 Bedrooms
- Primary Bedroom Suite
Finished Basement
- Walk-Out Basement
- 1 Bathroom in Basement
Outdoor Features
- Spa
- Sun Deck
- Waterski or Wakeboard
- Lake Property
- Lake, Pond or Stream
Schools
- Fremont Elementary And Middle School
- Fremont High School
Utilities
- Forced Air Heating and Cooling System
- Heating System Uses Gas
- Whole House Permanent Generator
- Private Company Owned Well
- Well
- TV Antenna
Community Details
- $8 Other Monthly Fees
- Hickory Island Beach Subdivision
Listing and Financial Details
- Assessor Parcel Number 76-03-21-410-134.000-006
- Seller Concessions Offered
Map
Home Values in the Area
Average Home Value in this Area
Property History
| Date | Event | Price | List to Sale | Price per Sq Ft |
|---|---|---|---|---|
| 09/11/2025 09/11/25 | Price Changed | $1,100,000 | -4.3% | $414 / Sq Ft |
| 07/02/2025 07/02/25 | Price Changed | $1,150,000 | -4.2% | $432 / Sq Ft |
| 11/05/2024 11/05/24 | Price Changed | $1,200,000 | -13.7% | $451 / Sq Ft |
| 10/19/2024 10/19/24 | For Sale | $1,390,000 | -- | $523 / Sq Ft |
Source: Indiana Regional MLS
MLS Number: 202440719
- 140 Ln 650ae Snow Lake
- 252 Ln 650a Snow Lake
- Harbour Cove Lot 11 Rd
- Harbour Cove Lot 12 Rd
- Harbour Cove Lot 10 Rd
- Harbour Cove Lot 2 Rd
- Harbour Cove Lot 8 Rd
- Harbour Cove Lot 9 Rd
- Harbour Cove Lot 1 Rd
- Harbour Cove Lot 3 Rd
- Harbour Cove Lot 7 Rd
- 6450 N 300 W
- 60 Ln 585b Lake James
- 0 Ln 587 Lake James
- 4980 N 300 W
- 30 Indiana 120
- 00 E State Road 120
- 15 Ln 420 Jimmerson Lake
- 3475 W Nevada Mills Rd
- 35 Lane 520b Lake James Unit 35 LN 520B Lake Jame
- 40 Ln 375 Lake James
- 101 W Toledo St Unit C
- 199 Northcrest Rd
- 810 Regency Ct
- 536 Iyopawa Rd
- 400 N Terrace Blvd
- 607 Apple Hill Way
- 604 Apple Hill Way
- 125 Mckinley St
- 1030 S Wayne St
- 1030 S Wayne St Unit 204
- 1030 S Wayne St Unit 203
- 1030 S Wayne St Unit 201
- 1030 S Wayne St Unit 104
- 1030 S Wayne St Unit 103
- 1030 S Wayne St Unit 102
- 150 Anderson Dr
- 175 N Michigan Ave Unit 180
- 40 Glenn Ave
- 245 Lynbrook Dr
