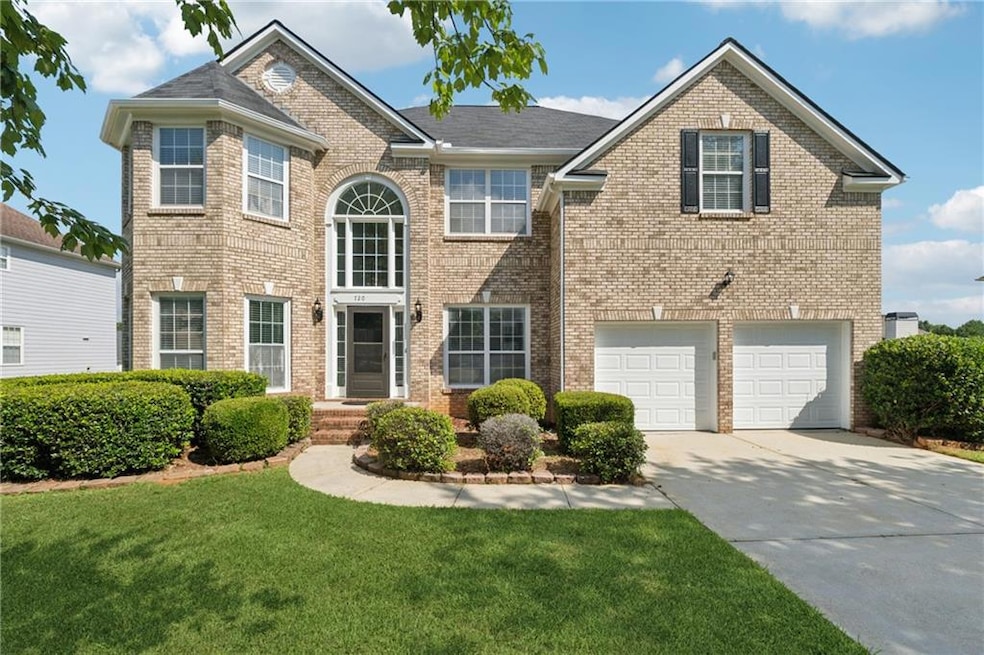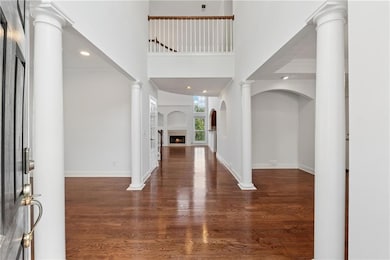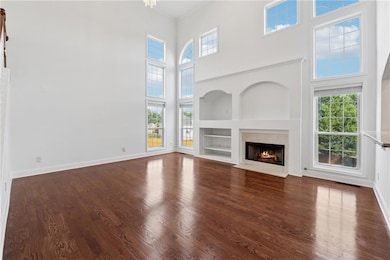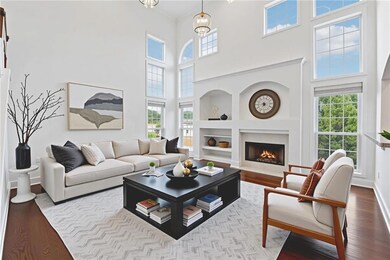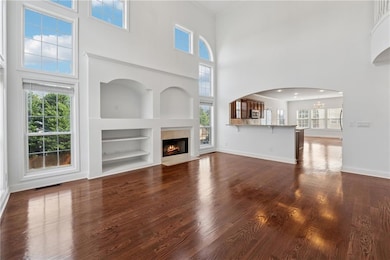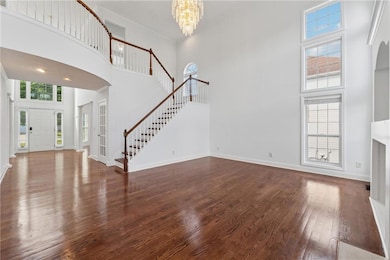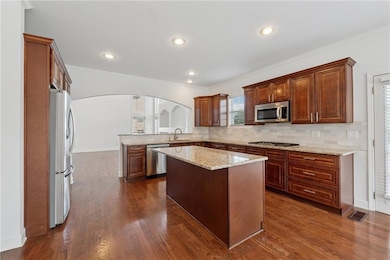720 Martin Field Dr Lawrenceville, GA 30045
Estimated payment $3,573/month
Highlights
- Media Room
- Separate his and hers bathrooms
- Deck
- Dacula Middle School Rated A-
- Dining Room Seats More Than Twelve
- Oversized primary bedroom
About This Home
Discover the perfect balance of Comfort, Style, and Functionality in this beautifully renovated 5-Bedroom 3.5-Bath SPACIOUS Brick-Front home with a FULLY FINISHED BASEMENT. Nestled in the highly sought-after St. Martin subdivision in Lawrenceville, this house spans overs 4,600 Square Feet and is located in a community that offers swim and tennis amenities, low HOA fees, and no rental restrictions—making it a rare find for both families and investors. Step inside to a grand 2-story foyer that opens to a SUN-DRENCHED Family Room with soaring ceilings and an abundance of windows. The house has been recently painted to provide a much more open and airy atmosphere, and there are gleaming hardwood floors throughout the main level adding a sense of luxury and elegance. The formal living and dining rooms provide an inviting setting for entertaining, while the gourmet kitchen features upgraded granite countertops, stainless steel appliances, a spacious island, and a breakfast area designed for everyday family meals. There's also a conveniently located half bath on the main level for your friends and guests. Upstairs, the oversized master suite is a true retreat with a spa-inspired bathroom offering frameless shower doors, a soaking tub, dual vanities, and a large walk-in closet. The upstairs has brand new carpet throughout and there are three additional bedrooms providing plenty of flexibility for children, guests, and even a home office or study space. One of the rooms even has a small sitting area with three separate closets within the room! All the secondary rooms have access to an updated secondary bathroom with double vanities along with a separate entrance for the toilet and tub. The laundry room is also located upstairs to avoid having to haul your dirty clothes up and down the stairs every time. The finished basement offers endless possibilities with a bedroom, full bath, and multiple flex spaces—perfect for a theater room, home gym, playroom, or extra storage. The back deck overlooking the spacious backyard completes the home, giving your family the ideal spot for outdoor fun and relaxation. This stunning home is ideal for multigenerational living or growing families—don’t miss the chance to make it yours today!
Home Details
Home Type
- Single Family
Est. Annual Taxes
- $8,180
Year Built
- Built in 2002
Lot Details
- 0.29 Acre Lot
- Wood Fence
- Back Yard Fenced and Front Yard
HOA Fees
- $50 Monthly HOA Fees
Parking
- 2 Car Attached Garage
- Parking Accessed On Kitchen Level
- Front Facing Garage
- Driveway Level
- Secured Garage or Parking
Home Design
- Traditional Architecture
- Brick Exterior Construction
- Slab Foundation
- Composition Roof
- Vinyl Siding
Interior Spaces
- 4,687 Sq Ft Home
- 3-Story Property
- Roommate Plan
- Crown Molding
- Tray Ceiling
- Ceiling height of 10 feet on the main level
- Ceiling Fan
- Recessed Lighting
- Bay Window
- Two Story Entrance Foyer
- Family Room with Fireplace
- Second Story Great Room
- Dining Room Seats More Than Twelve
- Formal Dining Room
- Media Room
- Bonus Room
- Game Room
- Home Gym
- Neighborhood Views
- Fire and Smoke Detector
Kitchen
- Breakfast Room
- Open to Family Room
- Eat-In Kitchen
- Breakfast Bar
- Gas Cooktop
- Microwave
- Dishwasher
- Kitchen Island
- Wood Stained Kitchen Cabinets
Flooring
- Wood
- Carpet
- Ceramic Tile
Bedrooms and Bathrooms
- Oversized primary bedroom
- Walk-In Closet
- Separate his and hers bathrooms
- In-Law or Guest Suite
- Dual Vanity Sinks in Primary Bathroom
- Separate Shower in Primary Bathroom
- Soaking Tub
Laundry
- Laundry Room
- Laundry on upper level
Finished Basement
- Walk-Out Basement
- Basement Fills Entire Space Under The House
- Interior Basement Entry
- Finished Basement Bathroom
- Natural lighting in basement
Outdoor Features
- Deck
Location
- Property is near schools
- Property is near shops
Schools
- Alcova Elementary School
- Dacula Middle School
- Dacula High School
Utilities
- Central Heating and Cooling System
- Underground Utilities
- 220 Volts
- 110 Volts
- Phone Available
- Cable TV Available
Listing and Financial Details
- Assessor Parcel Number R5205 418
Community Details
Overview
- St. Martin Subdivision
Recreation
- Tennis Courts
- Community Pool
- Trails
Map
Home Values in the Area
Average Home Value in this Area
Tax History
| Year | Tax Paid | Tax Assessment Tax Assessment Total Assessment is a certain percentage of the fair market value that is determined by local assessors to be the total taxable value of land and additions on the property. | Land | Improvement |
|---|---|---|---|---|
| 2024 | $8,180 | $220,080 | $32,000 | $188,080 |
| 2023 | $8,180 | $137,280 | $20,800 | $116,480 |
| 2022 | $5,219 | $137,280 | $20,800 | $116,480 |
| 2021 | $5,292 | $147,800 | $20,800 | $127,000 |
| 2020 | $5,324 | $137,280 | $18,800 | $118,480 |
| 2019 | $4,504 | $119,480 | $14,000 | $105,480 |
| 2018 | $4,511 | $119,480 | $14,000 | $105,480 |
| 2016 | $3,698 | $95,840 | $14,000 | $81,840 |
| 2015 | $2,261 | $54,200 | $12,000 | $42,200 |
| 2014 | -- | $77,880 | $12,000 | $65,880 |
Property History
| Date | Event | Price | List to Sale | Price per Sq Ft |
|---|---|---|---|---|
| 09/02/2025 09/02/25 | For Sale | $539,000 | 0.0% | $115 / Sq Ft |
| 06/01/2023 06/01/23 | Rented | $3,250 | +8.3% | -- |
| 05/19/2023 05/19/23 | For Rent | $3,000 | -- | -- |
Purchase History
| Date | Type | Sale Price | Title Company |
|---|---|---|---|
| Warranty Deed | $135,450 | -- | |
| Foreclosure Deed | $144,000 | -- | |
| Deed | $223,900 | -- |
Mortgage History
| Date | Status | Loan Amount | Loan Type |
|---|---|---|---|
| Previous Owner | $179,050 | New Conventional |
Source: First Multiple Listing Service (FMLS)
MLS Number: 7634086
APN: 5-205-418
- 521 Chadborn Ct
- 830 Dunagan Forest Dr Unit 1
- 785 Josh Ln
- 945 James Ridge Dr
- 358 Meadow Farm Ln Unit 1
- 875 Josh Ln
- 324 Spring Falls Dr
- 695 Josh Ln
- 412 Elise Way
- 403 Elise Way
- Ashland Plan at Martin Springs - Highland Series
- Jordan End Unit Plan at Martin Springs - Highland Series
- Jordan Plan at Martin Springs - Highland Series
- Leighton Plan at Martin Springs - Highland Series
- Leighton End Unit Plan at Martin Springs - Highland Series
- 2474 Martin Spring Bend
- 424 Spring Falls Dr
- 610 James Ridge Dr
- 830 Josh Ln
- 805 Georgian Hills Dr
- 336 Springhaven Rd
- 580 Saddle Path Bend
- 734 Lily Blossom Path
- 220 Ashland Manor Dr
- 255 Farm Manor Ct
- 615 Simon Ive Dr
- 374 Shoal Ct
- 954 Georgian Point Dr
- 895 Ashland Park Way SE
- 354 Shoal Ct
- 259 Hardy Lillies Dr
- 566 Pond Lillies Rd SE
- 1049 Prudence Dr
- 971 Simon Park Cir
- 535 Allens Landing Ct
- 761 Simon Park Cir
