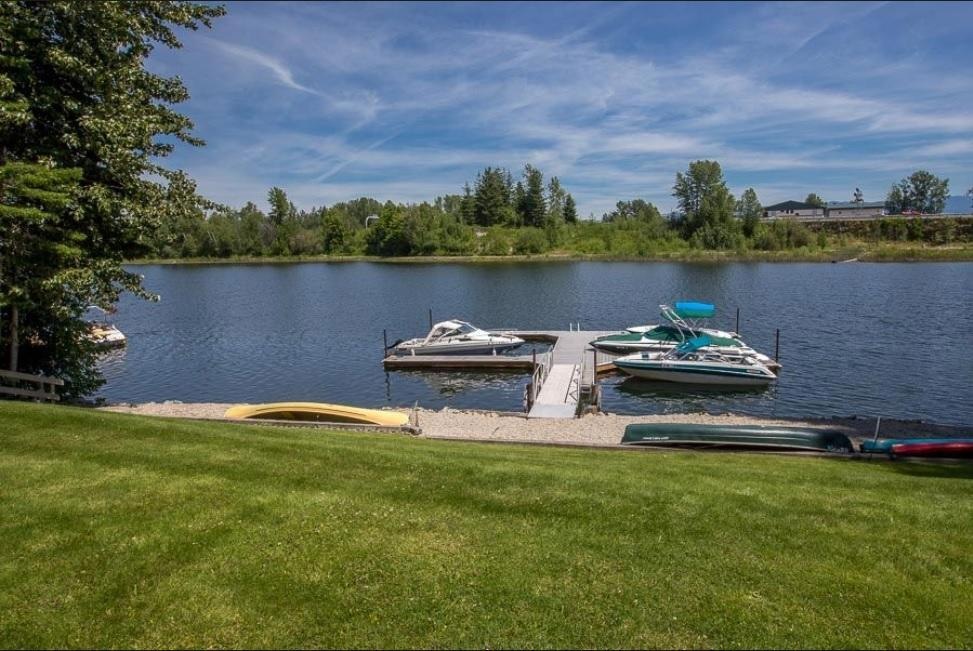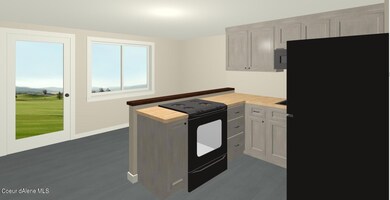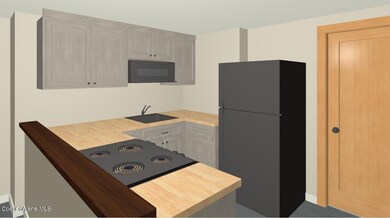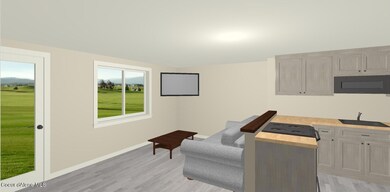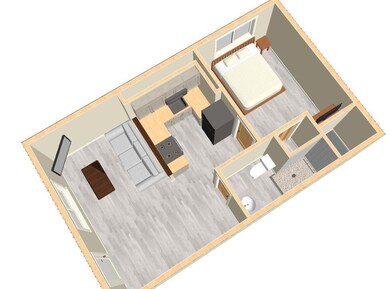
720 N 3rd Ave Unit 12 Sandpoint, ID 83864
Highlights
- Docks
- Waterfront
- Baseboard Heating
- River View
- Covered patio or porch
- Level Lot
About This Home
As of May 2021Charming 1 bedroom/ 1 bath condo located within walking distance to downtown Sandpoint with waterfront access to Sand Creek. This newly remodeled unit comes TURN KEY with all furnishings included, move-in ready or perfect for use as a rental. Pullout sofa included offers additional sleeping space. Stainless steel appliances, granite countertops, new cabinetry, and new LVP flooring are just a few of the updates that make this unit stand out. Also includes your own private boat slip on Sand Creek and private dock use with modern, composite decking. This unit is waterfront level with direct walk-out access to the gently sloping lawn and water access from your living room. Off street parking, common laundry area, water/sewer/garbage pickup, snow removal and lawn maintenance are all included in the quarterly HOA. Sandpoint was recently voted the most beautiful small town in America situated on beautiful Lake Pend Oreille- this is a rare opportunity for waterfront, downtown Sandpoint living.
Last Agent to Sell the Property
Whitney Pappas
Century 21 Riverstone License #SP47716 Listed on: 03/30/2021
Property Details
Home Type
- Condominium
Est. Annual Taxes
- $2,301
Year Built
- Built in 1962 | Remodeled in 2019
Lot Details
- Waterfront
Parking
- No Garage
Property Views
- River
- Mountain
- Territorial
Home Design
- Concrete Foundation
- Slab Foundation
- Frame Construction
- Shingle Roof
- Composition Roof
- Wood Siding
Interior Spaces
- 475 Sq Ft Home
- Laminate Flooring
- Microwave
Bedrooms and Bathrooms
- 1 Bedroom
- 1 Bathroom
Outdoor Features
- Docks
- Covered patio or porch
Utilities
- Heating System Uses Natural Gas
- Baseboard Heating
- Hot Water Heating System
- Gas Available
Community Details
- Property has a Home Owners Association
- Driftwood Subdivision
Listing and Financial Details
- Assessor Parcel Number RPS026C0000120A
Ownership History
Purchase Details
Purchase Details
Purchase Details
Similar Homes in Sandpoint, ID
Home Values in the Area
Average Home Value in this Area
Purchase History
| Date | Type | Sale Price | Title Company |
|---|---|---|---|
| Interfamily Deed Transfer | -- | Titleone | |
| Quit Claim Deed | -- | -- | |
| Warranty Deed | -- | -- |
Mortgage History
| Date | Status | Loan Amount | Loan Type |
|---|---|---|---|
| Open | $170,000 | Credit Line Revolving |
Property History
| Date | Event | Price | Change | Sq Ft Price |
|---|---|---|---|---|
| 07/01/2025 07/01/25 | Price Changed | $419,000 | -4.6% | $882 / Sq Ft |
| 05/13/2025 05/13/25 | For Sale | $439,000 | +37.2% | $924 / Sq Ft |
| 05/07/2021 05/07/21 | Sold | -- | -- | -- |
| 03/30/2021 03/30/21 | For Sale | $320,000 | -- | $674 / Sq Ft |
| 03/29/2021 03/29/21 | Pending | -- | -- | -- |
Tax History Compared to Growth
Tax History
| Year | Tax Paid | Tax Assessment Tax Assessment Total Assessment is a certain percentage of the fair market value that is determined by local assessors to be the total taxable value of land and additions on the property. | Land | Improvement |
|---|---|---|---|---|
| 2024 | $2,743 | $413,960 | $0 | $413,960 |
| 2023 | $2,085 | $295,776 | $0 | $295,776 |
| 2022 | $2,163 | $281,556 | $0 | $281,556 |
| 2021 | $2,543 | $225,308 | $0 | $225,308 |
| 2020 | $2,302 | $206,664 | $0 | $206,664 |
| 2019 | $2,118 | $202,556 | $0 | $202,556 |
| 2018 | $1,864 | $167,480 | $0 | $167,480 |
| 2017 | $1,864 | $139,672 | $0 | $0 |
| 2016 | $1,945 | $139,672 | $0 | $0 |
| 2015 | -- | $134,300 | $0 | $0 |
| 2014 | -- | $134,300 | $0 | $0 |
Agents Affiliated with this Home
-

Seller's Agent in 2025
Tia Eagle
Realm Partners, LLC.
(208) 610-5582
5 in this area
18 Total Sales
-
W
Seller's Agent in 2021
Whitney Pappas
Century 21 Riverstone
Map
Source: Coeur d'Alene Multiple Listing Service
MLS Number: 21-2536
APN: RPS02-6C0-000120A
- 720 N 3rd Ave
- 802 Sandpoint Ave #8202
- 802 Sandpoint Ave #8201
- 802 Sandpoint Ave #8106
- 802 Sandpoint Ave #8107
- 802 Sandpoint Ave #8403
- NKA U S Route 95
- 802 Sandpoint Ave Unit 8202
- 802 Sandpoint Ave Unit 8201
- 802 Sandpoint Ave Unit 8107
- 802 Sandpoint Ave Unit 8106
- 702 Sandpoint Ave Unit 7310
- 702 Sandpoint Ave
- 412 Sandpoint Ave Unit 231
- 412 Sandpoint Ave
- 412 Sandpoint Ave Unit 133
- 503 Cedar St Unit 203
- 503 Cedar St
- 402 Sandpoint Ave
- 402 Sandpoint Ave Unit 123
