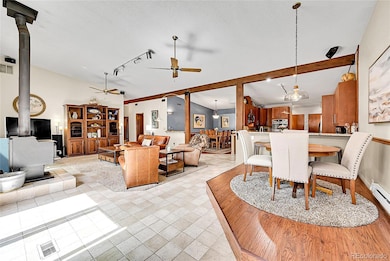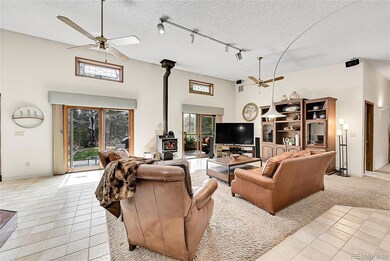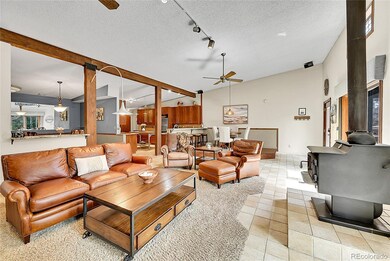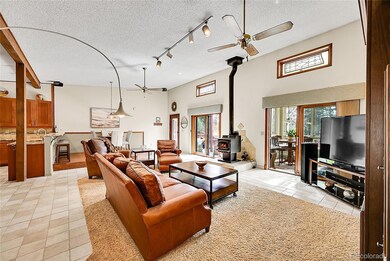720 N Bluff Dr Franktown, CO 80116
Estimated payment $4,794/month
Highlights
- Spa
- Open Floorplan
- Fireplace in Primary Bedroom
- Primary Bedroom Suite
- Pine Trees
- Wood Burning Stove
About This Home
Move in ready and truly one of a kind! This unique earth sheltered home in Franktown features 3 bed, 3 bath and a bright sunroom perfect for enjoying the natural surroundings year-round. The beautiful chef's kitchen boasts cherry cabinets, granite countertops, and stainless steel appliances, ideal for cooking and entertaining. Nestled on 5 acres this home is designed for energy efficiency and low maintenance. Designed to blend seamlessly with it’s natural surroundings, this unique property offers year round comfort and exceptional insulation. A spacious Quonset Hut provides versatile space for RV storage, a workshop, or hobbies. This home is perfect for those seeking tranquility of country living while being just minutes from Castle Rock, Parker, The Pinery and Castlewood Canyon, providing lots of options for shopping, restaurants, entertainment and outdoor activities.
Listing Agent
Keller Williams Action Realty LLC Brokerage Email: shannonlatino@kw.com,303-475-4306 License #100091405 Listed on: 04/16/2025

Home Details
Home Type
- Single Family
Est. Annual Taxes
- $3,822
Year Built
- Built in 1987 | Remodeled
Lot Details
- 5.11 Acre Lot
- South Facing Home
- Planted Vegetation
- Natural State Vegetation
- Secluded Lot
- Front Yard Sprinklers
- Pine Trees
- Wooded Lot
- Many Trees
- Private Yard
- Property is zoned RR
Parking
- 2 Car Attached Garage
- Parking Storage or Cabinetry
- Lighted Parking
- Driveway
Home Design
- Metal Roof
- Wood Siding
- Concrete Block And Stucco Construction
Interior Spaces
- 3,016 Sq Ft Home
- 1-Story Property
- Open Floorplan
- Sound System
- Built-In Features
- Vaulted Ceiling
- Ceiling Fan
- Skylights
- Wood Burning Stove
- Double Pane Windows
- Window Treatments
- Entrance Foyer
- Smart Doorbell
- Living Room with Fireplace
- 2 Fireplaces
- Dining Room
- Home Office
- Bonus Room
- Workshop
- Sun or Florida Room
- Utility Room
Kitchen
- Eat-In Kitchen
- Double Self-Cleaning Convection Oven
- Cooktop
- Microwave
- Dishwasher
- Granite Countertops
- Tile Countertops
- Trash Compactor
- Disposal
Flooring
- Wood
- Carpet
- Tile
Bedrooms and Bathrooms
- 3 Main Level Bedrooms
- Fireplace in Primary Bedroom
- Primary Bedroom Suite
- Walk-In Closet
Laundry
- Laundry Room
- Dryer
- Washer
Home Security
- Smart Security System
- Carbon Monoxide Detectors
- Fire and Smoke Detector
Eco-Friendly Details
- Energy-Efficient Exposure or Shade
- Smoke Free Home
- Heating system powered by passive solar
Outdoor Features
- Spa
- Patio
- Outdoor Water Feature
- Exterior Lighting
- Rain Gutters
- Front Porch
Schools
- Franktown Elementary School
- Sagewood Middle School
- Ponderosa High School
Utilities
- No Cooling
- Baseboard Heating
- 220 Volts
- Propane
- Well
- Electric Water Heater
- Septic Tank
- High Speed Internet
- Cable TV Available
Community Details
- No Home Owners Association
- The Bluffs Subdivision
Listing and Financial Details
- Exclusions: Sellers Personal Property
- Property held in a trust
- Assessor Parcel Number R0041321
Map
Home Values in the Area
Average Home Value in this Area
Tax History
| Year | Tax Paid | Tax Assessment Tax Assessment Total Assessment is a certain percentage of the fair market value that is determined by local assessors to be the total taxable value of land and additions on the property. | Land | Improvement |
|---|---|---|---|---|
| 2024 | $3,822 | $54,740 | $28,130 | $26,610 |
| 2023 | $3,865 | $54,740 | $28,130 | $26,610 |
| 2022 | $2,677 | $38,920 | $19,520 | $19,400 |
| 2021 | $2,774 | $38,920 | $19,520 | $19,400 |
| 2020 | $2,273 | $33,960 | $14,790 | $19,170 |
| 2019 | $2,284 | $33,960 | $14,790 | $19,170 |
| 2018 | $2,061 | $30,970 | $12,760 | $18,210 |
| 2017 | $1,918 | $30,970 | $12,760 | $18,210 |
| 2016 | $1,573 | $27,060 | $9,430 | $17,630 |
| 2015 | $804 | $27,060 | $9,430 | $17,630 |
| 2014 | $681 | $23,080 | $9,150 | $13,930 |
Property History
| Date | Event | Price | Change | Sq Ft Price |
|---|---|---|---|---|
| 08/22/2025 08/22/25 | Price Changed | $840,000 | -2.3% | $279 / Sq Ft |
| 08/04/2025 08/04/25 | Price Changed | $860,000 | -1.7% | $285 / Sq Ft |
| 06/18/2025 06/18/25 | Price Changed | $875,000 | -1.4% | $290 / Sq Ft |
| 05/13/2025 05/13/25 | Price Changed | $887,500 | -1.3% | $294 / Sq Ft |
| 04/16/2025 04/16/25 | For Sale | $899,000 | -- | $298 / Sq Ft |
Purchase History
| Date | Type | Sale Price | Title Company |
|---|---|---|---|
| Special Warranty Deed | -- | None Listed On Document | |
| Warranty Deed | $35,000 | -- |
Source: REcolorado®
MLS Number: 4719573
APN: 2509-080-01-004
- 11011 Sunset Oaks
- 11008 Sunset Oaks Place
- 347 S White Tail Dr
- 44 Big Meadow Trail
- 1125 Deerpath Rd
- 10525 Wild Fox Place
- 11584 E State Highway 86
- 104 Bill Davis Rd
- 230 S Big Meadow Trail
- 10588 Holden Cir
- 1579 Deerpath Rd
- 11044 Conestoga Place
- 10750 E Grant Rd
- 1730 Ward Cir
- 2130 Frontier Ln
- 856 Woodridge Rd
- 9142 Warriors Mark Dr
- 75 Evening Hunt Rd
- 11115 Evening Hunt Rd
- 78 Evening Hunt Rd
- 11862 Elkhorn Dr
- 9734 E Villasur Ct
- 7686 Oasis Dr
- 6275 Wescroft Ave
- 10032 E Meadow Run
- 11448 Singing Hills Rd
- 6079 Raleigh Cir
- 488 Whisper Wind Ln
- 5407 Rhyolite Way
- 5964 Raleigh Cir
- 6339 Westview Cir
- 5541 Spruce Ave
- 6357 Old Divide Trail
- 6243 Westview Cir
- 5358 E Spruce Ave
- 4947 Stoneham Ave
- 4406 Sidewinder Loop Unit 4406
- 1339 Sidewinder Cir Unit 1339
- 3594 Silver Rock Cir Unit 3594
- 3454 Dove Valley Place






