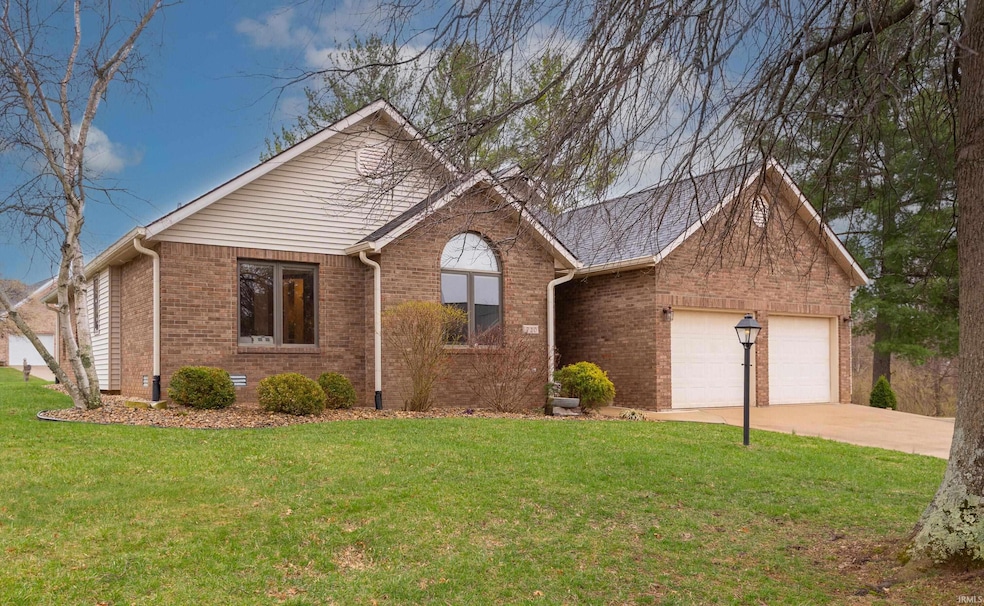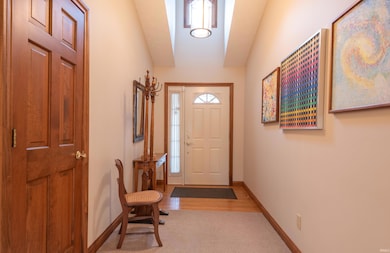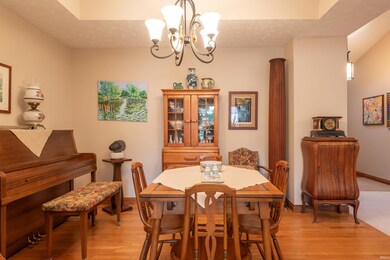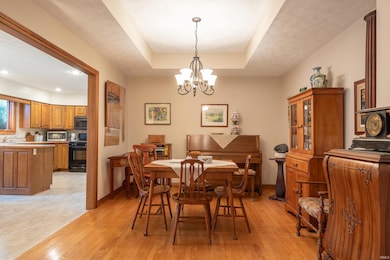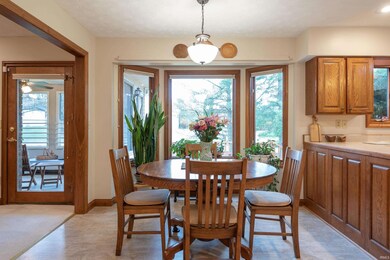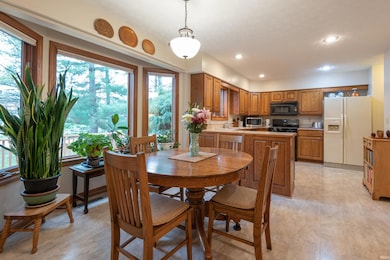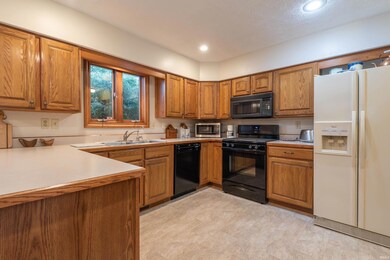
720 N Keystone Ct Bloomington, IN 47408
Highlights
- Cul-De-Sac
- 2 Car Attached Garage
- Forced Air Heating and Cooling System
- University Elementary School Rated A
- 1-Story Property
About This Home
As of June 2025Nestled in the much sought after Tamarron neighborhood, this beautifully maintained brick ranch welcomes you into a home filled with warmth and comfort. The living room features vaulted ceilings, a classic brick fireplace with a wooden mantel, and plenty of natural light. The open layout connects the living area to the dining space and kitchen, making it ideal for entertaining or relaxing with others. The spacious main suite features a vaulted ceiling, walk-in closet, and an ensuite bathroom with a twin sink vanity with ample counter space, jetted tub, and a walk-in separate shower. A guest bedroom and an office/3rd bedroom have their own full bathroom to accompany. The laundry room includes a utility sink, cabinetry, and natural light. The low monthly HOA fee covers yard maintenance and trimming of the shrubs plus snow removal. The following are not included in the sale of the home: 1) Water Purifier/Softener (rented from Culligan); 2) Cuisinart microwave on countertop.
Last Agent to Sell the Property
RE/MAX Acclaimed Properties Brokerage Phone: 812-332-3001 Listed on: 04/02/2025

Home Details
Home Type
- Single Family
Est. Annual Taxes
- $3,730
Year Built
- Built in 1994
Lot Details
- 3,049 Sq Ft Lot
- Cul-De-Sac
- Irregular Lot
HOA Fees
- $173 Monthly HOA Fees
Parking
- 2 Car Attached Garage
Home Design
- Brick Exterior Construction
- Vinyl Construction Material
Interior Spaces
- 1,774 Sq Ft Home
- 1-Story Property
- Fireplace With Gas Starter
- Living Room with Fireplace
Bedrooms and Bathrooms
- 3 Bedrooms
- 2 Full Bathrooms
Basement
- Block Basement Construction
- Crawl Space
Schools
- University Elementary School
- Tri-North Middle School
- Bloomington North High School
Utilities
- Forced Air Heating and Cooling System
Community Details
- Tamarron Vista Subdivision
Listing and Financial Details
- Assessor Parcel Number 53-05-35-129-003.000-005
Ownership History
Purchase Details
Home Financials for this Owner
Home Financials are based on the most recent Mortgage that was taken out on this home.Similar Homes in Bloomington, IN
Home Values in the Area
Average Home Value in this Area
Purchase History
| Date | Type | Sale Price | Title Company |
|---|---|---|---|
| Warranty Deed | -- | None Available |
Property History
| Date | Event | Price | Change | Sq Ft Price |
|---|---|---|---|---|
| 06/04/2025 06/04/25 | Sold | $369,000 | -5.4% | $208 / Sq Ft |
| 04/02/2025 04/02/25 | For Sale | $390,000 | +69.6% | $220 / Sq Ft |
| 07/08/2016 07/08/16 | Sold | $230,000 | -8.0% | $130 / Sq Ft |
| 05/22/2016 05/22/16 | Pending | -- | -- | -- |
| 03/09/2016 03/09/16 | For Sale | $249,900 | -- | $141 / Sq Ft |
Tax History Compared to Growth
Tax History
| Year | Tax Paid | Tax Assessment Tax Assessment Total Assessment is a certain percentage of the fair market value that is determined by local assessors to be the total taxable value of land and additions on the property. | Land | Improvement |
|---|---|---|---|---|
| 2024 | $3,730 | $346,800 | $67,000 | $279,800 |
| 2023 | $3,471 | $328,500 | $63,800 | $264,700 |
| 2022 | $3,144 | $290,900 | $55,000 | $235,900 |
| 2021 | $2,650 | $252,800 | $45,000 | $207,800 |
| 2020 | $2,568 | $244,300 | $40,000 | $204,300 |
| 2019 | $2,607 | $247,200 | $40,000 | $207,200 |
| 2018 | $2,457 | $232,600 | $40,000 | $192,600 |
| 2017 | $2,438 | $230,300 | $40,000 | $190,300 |
| 2016 | $2,418 | $230,400 | $40,000 | $190,400 |
| 2014 | $4,363 | $209,200 | $35,000 | $174,200 |
Agents Affiliated with this Home
-
Danny Bolton

Seller's Agent in 2025
Danny Bolton
RE/MAX
(817) 914-7912
19 Total Sales
-
Heather Groves

Buyer's Agent in 2025
Heather Groves
Sterling Real Estate
(812) 606-4239
134 Total Sales
Map
Source: Indiana Regional MLS
MLS Number: 202510877
APN: 53-05-35-129-003.000-005
- 3702 E Tamarron Dr
- 672 N Meadowlark Ln
- 4110 E 10th St
- 3677 E Tamarron Dr
- 3615 E Post Rd
- 3621 E Post Rd
- 3809 E Tamarron Dr
- 3667 E Longview Ave
- 4501 E Stephens Dr Unit 4501 and 4503
- 4317 E Wembley Ct
- 4021 E Morningside Dr
- 3701 E Rachels Glen Rd
- 3630 E Morningside Dr
- 3519 E Morningside Dr
- 133 N Glenwood Ave W
- 3230 E John Hinkle Place Unit D
- 103 N Lexington Dr
- 4638 E State Road 45
- 154 N Park Ridge Rd
- 150 N Park Ridge Rd
