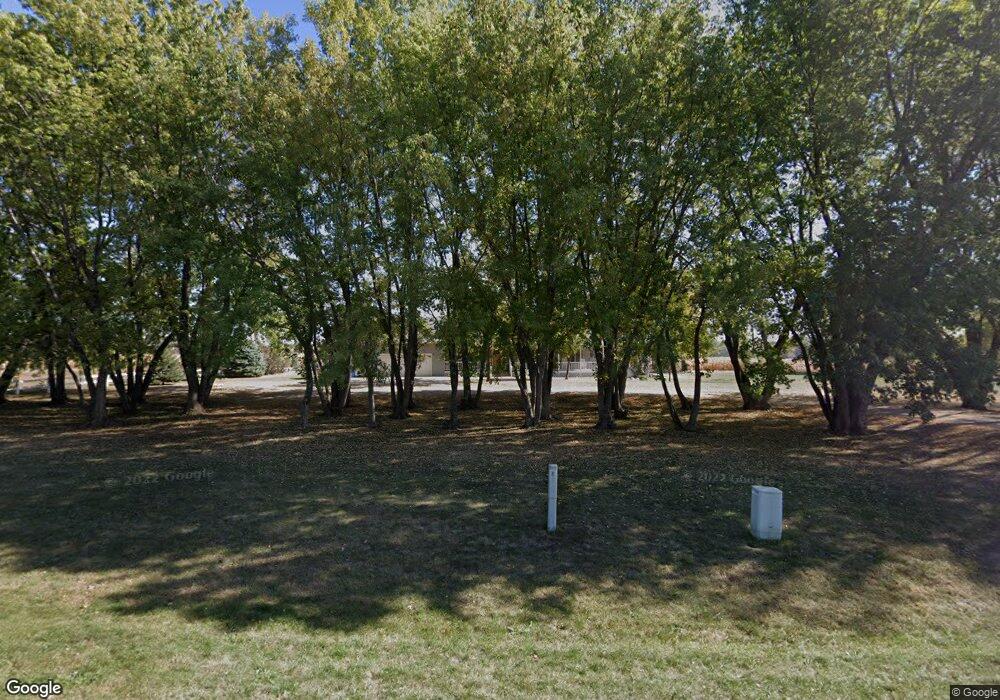720 N West St Canton, SD 57013
Estimated Value: $531,000 - $735,000
5
Beds
3
Baths
3,910
Sq Ft
$155/Sq Ft
Est. Value
About This Home
This home is located at 720 N West St, Canton, SD 57013 and is currently estimated at $605,135, approximately $154 per square foot. 720 N West St is a home with nearby schools including Lawrence Elementary School, Canton Middle School, and Canton High School.
Create a Home Valuation Report for This Property
The Home Valuation Report is an in-depth analysis detailing your home's value as well as a comparison with similar homes in the area
Home Values in the Area
Average Home Value in this Area
Tax History Compared to Growth
Tax History
| Year | Tax Paid | Tax Assessment Tax Assessment Total Assessment is a certain percentage of the fair market value that is determined by local assessors to be the total taxable value of land and additions on the property. | Land | Improvement |
|---|---|---|---|---|
| 2024 | $7,557 | $538,803 | $82,295 | $456,508 |
| 2023 | $6,153 | $514,965 | $88,995 | $425,970 |
| 2022 | $6,555 | $376,966 | $51,966 | $325,000 |
| 2021 | $6,831 | $403,908 | $51,770 | $352,138 |
| 2020 | $6,831 | $387,150 | $51,770 | $335,380 |
| 2019 | $5,108 | $289,733 | $18,333 | $271,400 |
| 2018 | $4,962 | $289,733 | $0 | $0 |
| 2017 | $4,429 | $243,095 | $0 | $0 |
| 2016 | $4,680 | $243,095 | $0 | $0 |
| 2015 | $4,205 | $212,810 | $0 | $0 |
| 2014 | $4,205 | $210,270 | $0 | $0 |
| 2013 | -- | $209,298 | $0 | $0 |
Source: Public Records
Map
Nearby Homes
- 207 N Wicker St
- 208 S Blair St
- 0 W Innovation St Unit 22505901
- 0 W Innovation St Unit 22505902
- 0 W Innovation St Unit 22505903
- 222 W 2nd St
- 201 S Johnson St
- 421 W 7th St
- 415 N Main St
- 626 N Main St
- 307 S Johnson St
- 212 E 1st St
- 320 N Broadway St
- 228 N Broadway St
- 220 N Broadway St
- 624 N Lincoln St
- 422 S Cedar St
- 403 W 11th St
- 825 N Grant St
- 0 E 3rd St
- 820 N West St
- 28161 West Ave
- 28155 West Ave
- 624 N West St
- 28175 N West Ave
- 410 N West St
- 28175 West Ave
- 28175 W Ave Ave
- 400 N West St
- 28183 West Ave
- 1002 N Bridge St
- 1000 N Bridge St
- 240 N West St
- 315 N Bridge St
- 28189 West Ave
- 47994 W 5th St
- 303 N Bridge St
- 325 N Wicker St
- 308 N Bridge St
- 410 N Wicker St
