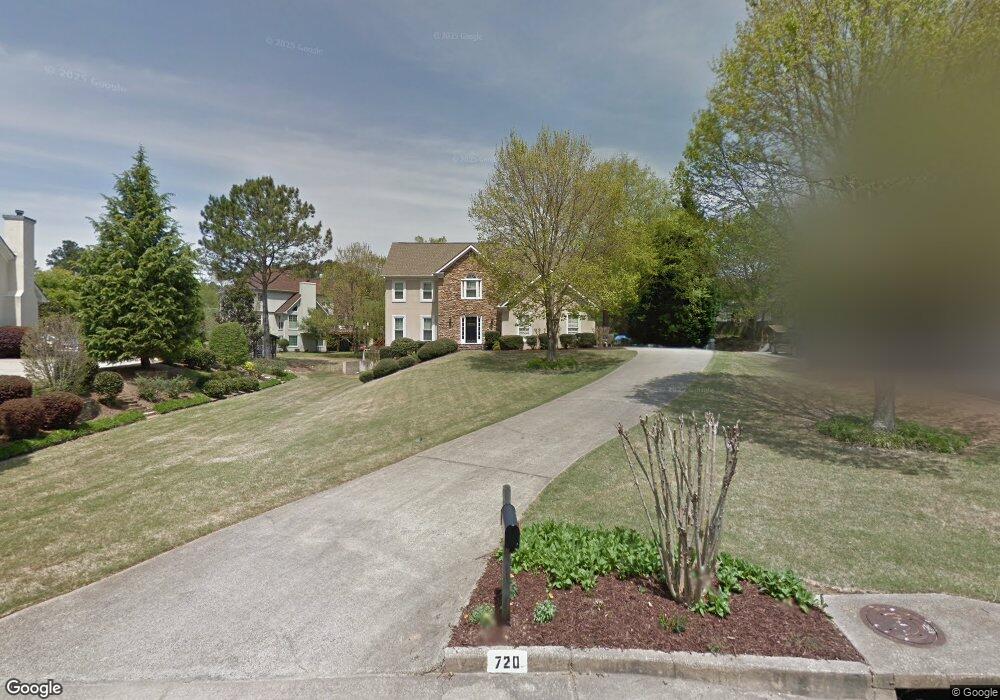720 Paddock Ct Alpharetta, GA 30009
Estimated Value: $801,765 - $986,000
4
Beds
3
Baths
3,117
Sq Ft
$275/Sq Ft
Est. Value
About This Home
This home is located at 720 Paddock Ct, Alpharetta, GA 30009 and is currently estimated at $856,941, approximately $274 per square foot. 720 Paddock Ct is a home located in Fulton County with nearby schools including Alpharetta Elementary School, Northwestern Middle School, and Milton High School.
Ownership History
Date
Name
Owned For
Owner Type
Purchase Details
Closed on
May 9, 2025
Sold by
Meyer Jeanine T
Bought by
Jeanine Meyer Revocable Living Trust and Meyer Jeanine Trust
Current Estimated Value
Purchase Details
Closed on
Apr 28, 2008
Sold by
Meyer Scott D
Bought by
Meyer Jeanine T
Home Financials for this Owner
Home Financials are based on the most recent Mortgage that was taken out on this home.
Original Mortgage
$276,000
Interest Rate
6.04%
Mortgage Type
New Conventional
Purchase Details
Closed on
Mar 27, 2003
Sold by
Meyer Jeanine T
Bought by
Meyer Jeanine T and Meyer Scott
Home Financials for this Owner
Home Financials are based on the most recent Mortgage that was taken out on this home.
Original Mortgage
$28,200
Interest Rate
5.74%
Mortgage Type
New Conventional
Purchase Details
Closed on
Jan 11, 2001
Sold by
Cika Nancy J and Cika Scott
Bought by
Pomerantz David and Pomerantz Melissa
Home Financials for this Owner
Home Financials are based on the most recent Mortgage that was taken out on this home.
Original Mortgage
$203,200
Interest Rate
7.18%
Mortgage Type
New Conventional
Purchase Details
Closed on
Nov 19, 1999
Sold by
Rabun Kenneth A and Rabun Karen S
Bought by
Cika Nancy J and Cika Scott
Home Financials for this Owner
Home Financials are based on the most recent Mortgage that was taken out on this home.
Original Mortgage
$196,450
Interest Rate
6.88%
Mortgage Type
New Conventional
Create a Home Valuation Report for This Property
The Home Valuation Report is an in-depth analysis detailing your home's value as well as a comparison with similar homes in the area
Home Values in the Area
Average Home Value in this Area
Purchase History
| Date | Buyer | Sale Price | Title Company |
|---|---|---|---|
| Jeanine Meyer Revocable Living Trust | -- | -- | |
| Meyer Jeanine T | -- | -- | |
| Meyer Jeanine T | -- | -- | |
| National Residl Nominee Svcs In | $281,000 | -- | |
| Pomerantz David | $254,000 | -- | |
| Cika Nancy J | $245,600 | -- |
Source: Public Records
Mortgage History
| Date | Status | Borrower | Loan Amount |
|---|---|---|---|
| Previous Owner | Meyer Jeanine T | $276,000 | |
| Previous Owner | National Residl Nominee Svcs In | $28,200 | |
| Previous Owner | Pomerantz David | $203,200 | |
| Previous Owner | Cika Nancy J | $196,450 |
Source: Public Records
Tax History Compared to Growth
Tax History
| Year | Tax Paid | Tax Assessment Tax Assessment Total Assessment is a certain percentage of the fair market value that is determined by local assessors to be the total taxable value of land and additions on the property. | Land | Improvement |
|---|---|---|---|---|
| 2025 | $805 | $276,360 | $76,480 | $199,880 |
| 2023 | $805 | $238,440 | $61,840 | $176,600 |
| 2022 | $3,696 | $226,840 | $36,760 | $190,080 |
| 2021 | $4,356 | $187,240 | $32,760 | $154,480 |
| 2020 | $4,381 | $188,960 | $30,720 | $158,240 |
| 2019 | $689 | $185,600 | $30,160 | $155,440 |
| 2018 | $4,256 | $181,240 | $29,440 | $151,800 |
| 2017 | $3,634 | $141,320 | $32,320 | $109,000 |
| 2016 | $3,616 | $141,320 | $32,320 | $109,000 |
| 2015 | $4,241 | $141,320 | $32,320 | $109,000 |
| 2014 | $2,540 | $95,600 | $25,840 | $69,760 |
Source: Public Records
Map
Nearby Homes
- 1510 Shade Tree Way
- 116 Emily Ln
- 170 Michaela Dr
- 1530 Rucker Rd
- 1395 Mid Broadwell Rd
- 3052 Steeplechase
- 3058 Steeplechase Unit 4
- 1614 Rucker Rd
- 1413 Bellsmith Dr
- 3018 Steeplechase
- 3016 Steeplechase Unit 3
- 1500 Mid Broadwell Rd
- 1386 Bellsmith Dr
- 160 Watermill Falls
- 1110 Upper Hembree Rd
- Hillstone with Basement Plan at Emberly - Monarch Collection
- Rockmart Elite Plan at Emberly - Mariposa Collection
- Rockmart Plan at Emberly - Mariposa Collection
- 730 Paddock Ct
- 710 Paddock Ct
- 821 Smoke House Ct
- 230 Greenmont Cir Unit 2
- 240 Greenmont Cir
- 811 Smoke House Ct
- 220 Greenmont Cir
- 250 Greenmont Cir Unit 2
- 250 Greenmont Cir
- 831 Smoke House Ct
- 715 Paddock Ct
- 2195 Fairfax Dr
- 725 Paddock Ct
- 260 Greenmont Cir Unit 2
- 145 Greenmont Cir Unit C
- 801 Smoke House Ct
- 200 Greenmont Cir
- 705 Paddock Ct
- 270 Greenmont Cir Unit 2
- 735 Paddock Ct
