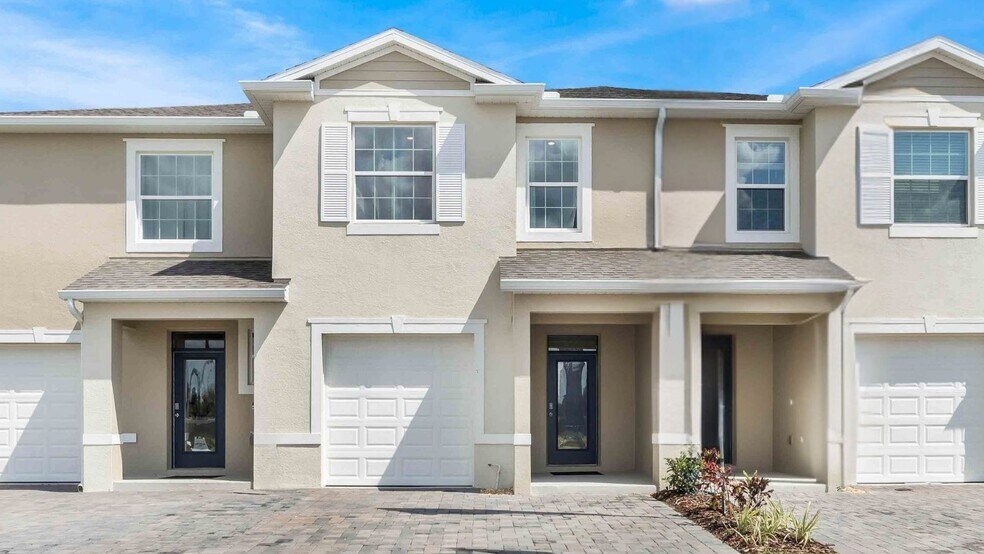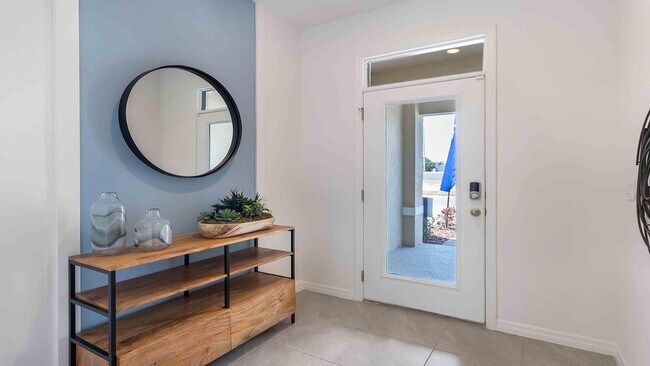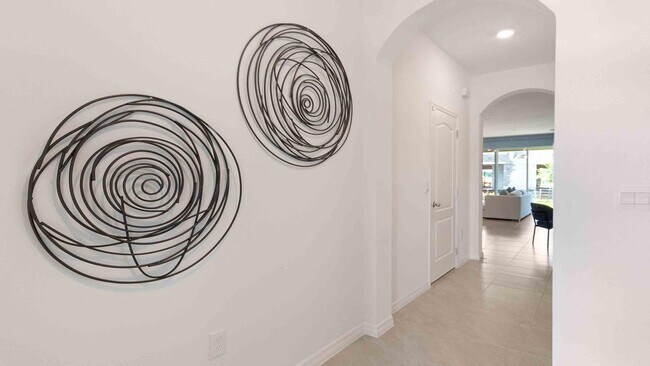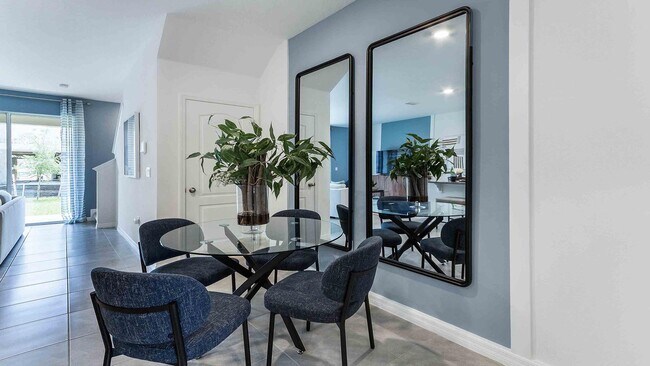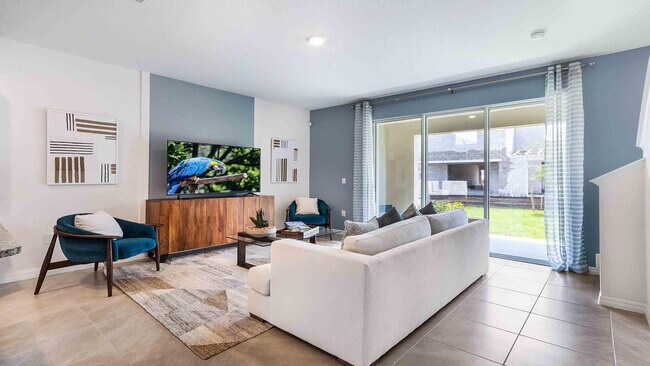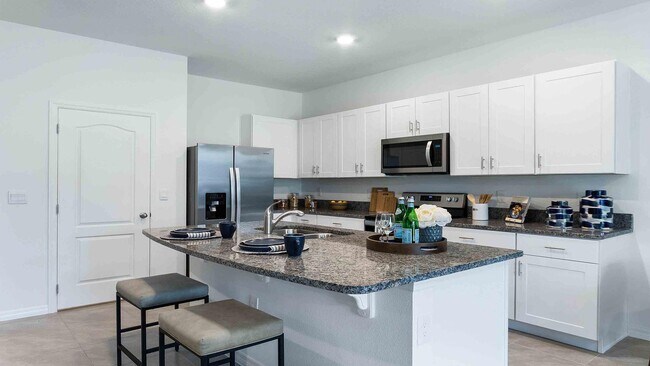
Estimated payment $2,167/month
Total Views
1,466
3
Beds
2.5
Baths
1,673
Sq Ft
$206
Price per Sq Ft
Highlights
- Community Cabanas
- Fitness Center
- Community Playground
- South Miami Middle School Rated A-
- New Construction
About This Home
The property is located at 720 Preston Cove Drive SAINT CLOUD FL 34771 priced at 344990, the square foot and stories are 1673, 2.The number of bath is 2, halfbath is 1 there are 3 bedrooms and 1 garages. For more details please, call or email.
Home Details
Home Type
- Single Family
Parking
- 1 Car Garage
Home Design
- New Construction
Bedrooms and Bathrooms
- 3 Bedrooms
Community Details
Overview
- Property has a Home Owners Association
Recreation
- Community Playground
- Fitness Center
- Community Cabanas
- Community Pool
Matterport 3D Tour
Map
Other Move In Ready Homes in Preston Cove
About the Builder
D.R. Horton is now a Fortune 500 company that sells homes in 113 markets across 33 states. The company continues to grow across America through acquisitions and an expanding market share. Throughout this growth, their founding vision remains unchanged.
They believe in homeownership for everyone and rely on their community. Their real estate partners, vendors, financial partners, and the Horton family work together to support their homebuyers.
Nearby Homes
- 732 Preston Cove Dr
- 740 Preston Cove Dr
- 575 Seagrove Trail
- 595 Seagrove Trail
- 560 Preston Cove Dr
- 5757 Anders Way
- The Crossings - The Crossings - Townhomes
- 936 Chasetree Ln
- 608 Mossy Wood Ln
- Preston Cove - Townhomes
- 454 Windy Willow Way
- 5606 Holly Hill Pass
- 552 Mossy Wood Ln
- Preston Cove
- Bridge Pointe
- The Crossings - The Crossings - Bungalows
- The Crossings
- The Crossings - The Crossings - Single-Family Homes
- 5455 N Eagle Rd
- Prairie Oaks - 40' Homesites
