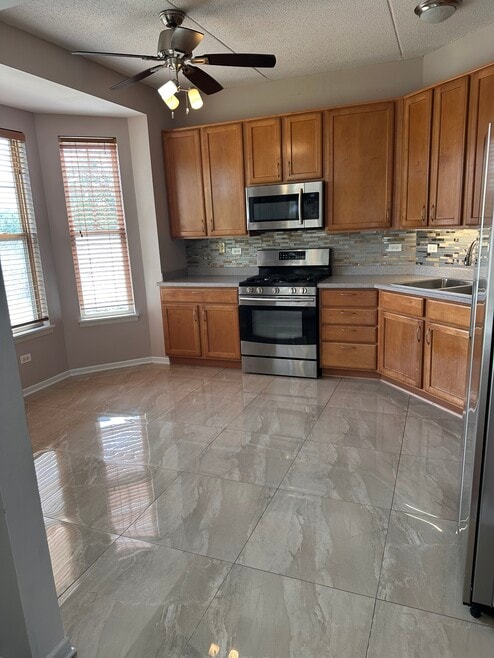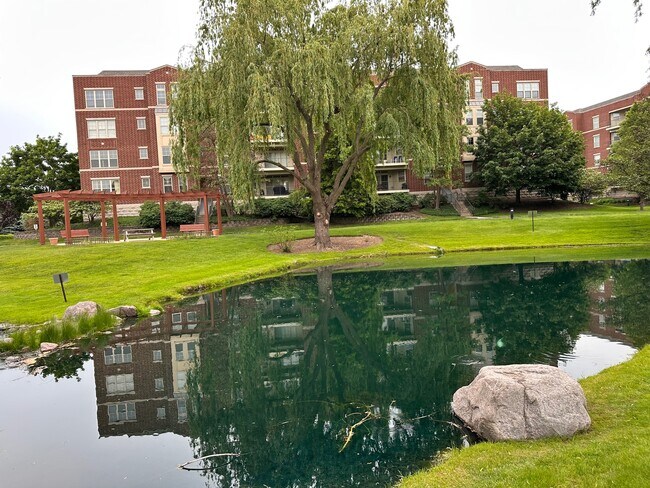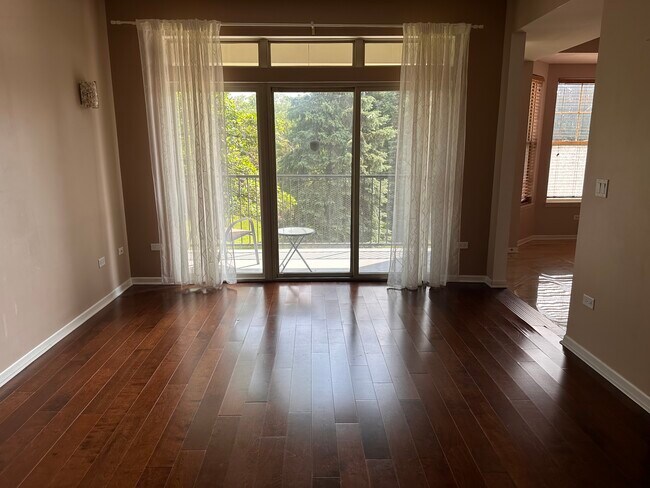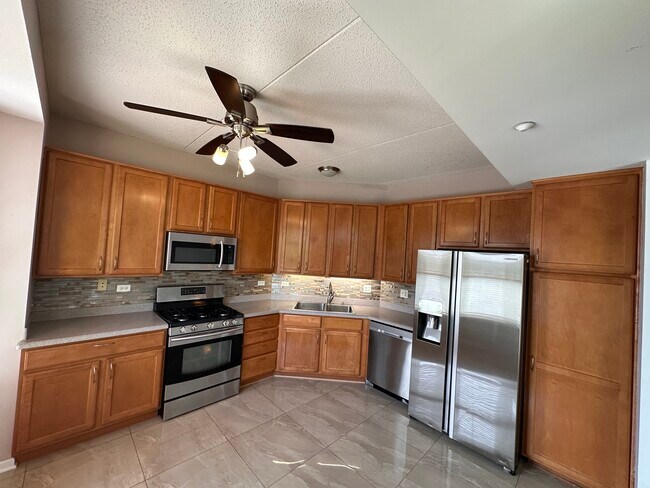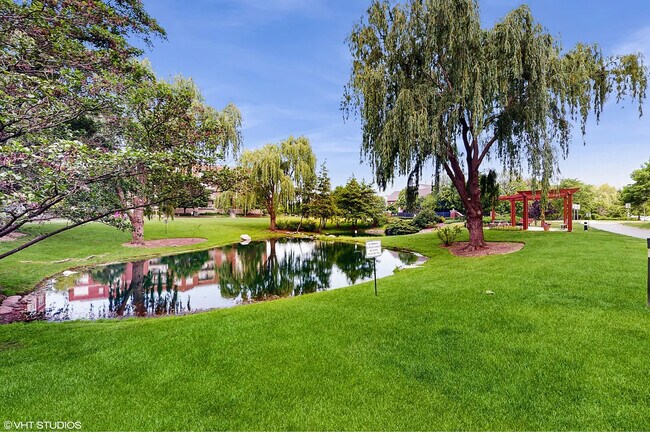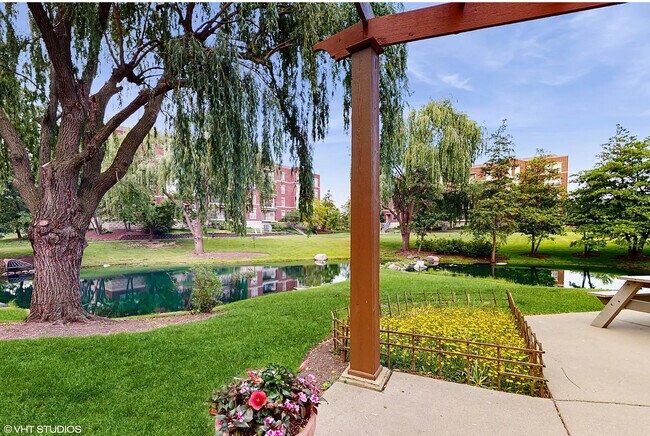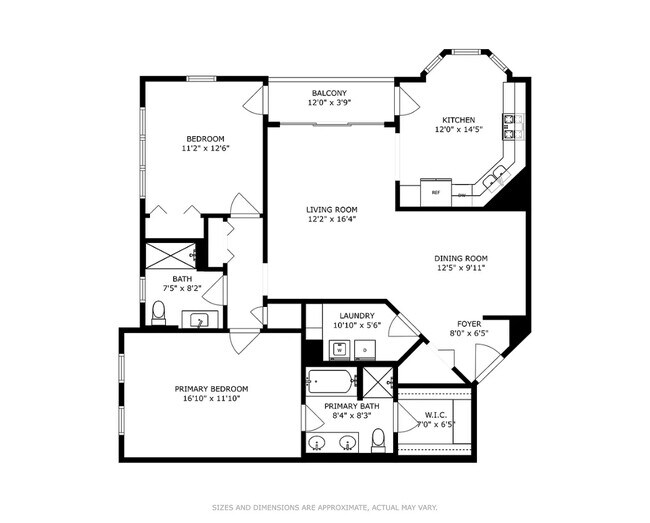720 Prestwick Ln Unit 207 Wheeling, IL 60090
2
Beds
2
Baths
1,500
Sq Ft
7.03
Acres
About This Home
Charming, naturally well-lit 2 bedroom 2 bathroom apartment. 1 garage space with a closet., parking space outside. Close to the shopping center Wheeling. 15 minutes to O'Hare international
Water Views
Good Schools
Prime Location
Large Windows
Tall Ceilings
Quiet Neighborhood
Parks, picnic area, a river across the street
Beautiful views
Gardens
Walk-in closet
Hardwood floors
Balcony
New appliances
Granite countertops
Listing Provided By


Map
Nearby Homes
- 511 Prestwick Ln Unit 402
- 511 Prestwick Ln Unit 302
- 452 Hickory Dr
- 728 River Walk Dr Unit 75
- 716 River Mill Pkwy Unit 204
- 754 River Walk Dr
- 475 Plum Creek Dr Unit 206
- 450 Plum Creek Dr Unit 410
- 375 Plum Creek Dr Unit 501
- 350 Plum Creek Dr Unit 206
- 241 S Milwaukee Ave
- 121 Commons Ct Unit 21
- 148 Wheeling Ave
- 115 E Dundee Rd Unit 3N
- 70 Center Ave
- 190 N Milwaukee Ave Unit 3604
- 321 Forestway Ln Unit 3B
- 127 N Wolf Rd Unit 53B
- 325 Shadowbend Dr Unit 3B
- 1033 Wheeling Rd
- 554 Prestwick Ln
- 475 Plum Creek Dr Unit 303
- 350 Inland Dr
- 350 Plum Creek Dr Unit 410
- 407 Mors Ave Unit 1
- 373 Mors Ave
- 203 Stafford Dr Unit 3B
- 190 N Milwaukee Ave Unit 606
- 4225 Henry Way
- 325 Shadowbend Dr Unit 3B
- 717 Sarah Ln
- 3952 Oak Ave
- 375 W Dundee Rd
- 231 Wheeling Rd
- 1872 Mission Hills Ln Unit 9A
- 86 Legacy Ln
- 7 Piper Ln
- 500 W Dundee Rd
- 264 12th St Unit A
- 264 12th St Unit B
