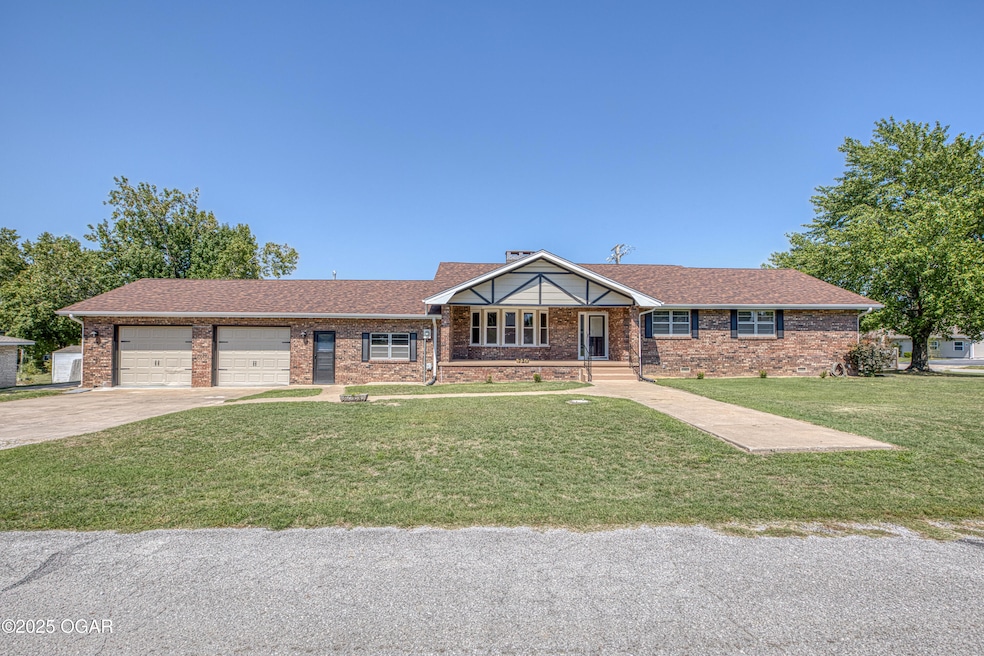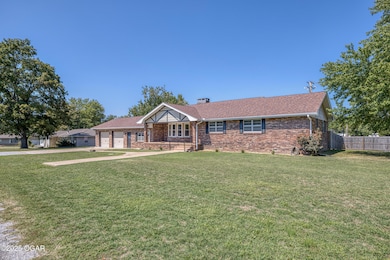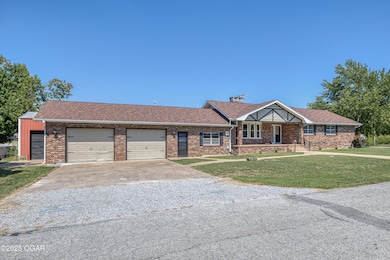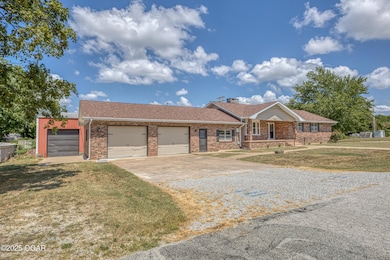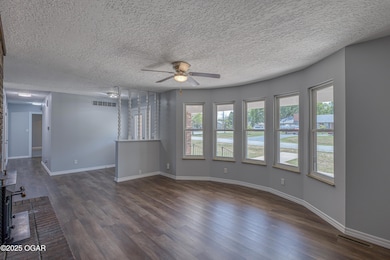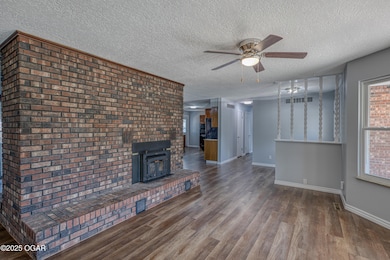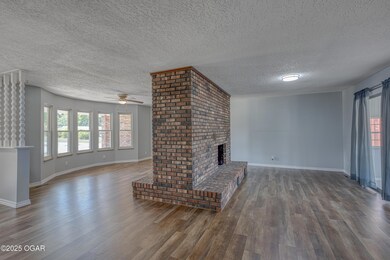720 Sheridan Ave Carl Junction, MO 64834
Estimated payment $1,835/month
Highlights
- Ranch Style House
- Heated Sun or Florida Room
- Granite Countertops
- Carl Junction Primary School (2-3) Rated A-
- Corner Lot
- Enclosed Patio or Porch
About This Home
Welcome to this beautifully updated 3-bedroom, 2-bath home in Carl Junction! With 2,212 sq ft of living space, this home offers comfort, style, and functionality throughout. Enjoy the warmth and natural light in the heated sunroom — perfect for year-round relaxation. Inside, you'll find new LVP flooring and fresh paint, creating a clean and modern feel. The spacious kitchen features granite countertops, an eat-in bar, and ample cabinet space. The classic brick exterior adds timeless curb appeal, while the expansive detached 24'×42' shop complete with new garage doors, and full electrical and plumbing. Don't miss the opportunity to own this move-in ready gem with incredible extras. Schedule your private tour today!
Home Details
Home Type
- Single Family
Est. Annual Taxes
- $1,468
Year Built
- Built in 1973
Lot Details
- Lot Dimensions are 190 x 100
- Partially Fenced Property
- Privacy Fence
- Wood Fence
- Corner Lot
- Level Lot
Parking
- 4 Car Garage
- Driveway
Home Design
- Ranch Style House
- Brick Exterior Construction
- Block Foundation
- Wood Frame Construction
- Shingle Roof
Interior Spaces
- 2,212 Sq Ft Home
- Ceiling Fan
- Fireplace
- Living Room
- Dining Room
- Heated Sun or Florida Room
- Crawl Space
- Pull Down Stairs to Attic
- Fire and Smoke Detector
Kitchen
- Built-In Oven
- Electric Range
- Dishwasher
- Granite Countertops
Flooring
- Carpet
- Vinyl
Bedrooms and Bathrooms
- 3 Bedrooms
- Walk-In Closet
- 2 Full Bathrooms
- Walk-in Shower
Outdoor Features
- Enclosed Patio or Porch
- Separate Outdoor Workshop
- Outdoor Storage
Schools
- Carl Junction Elementary School
Utilities
- Central Air
- Heat Pump System
Community Details
- Hillcrest Subdivision
Map
Home Values in the Area
Average Home Value in this Area
Tax History
| Year | Tax Paid | Tax Assessment Tax Assessment Total Assessment is a certain percentage of the fair market value that is determined by local assessors to be the total taxable value of land and additions on the property. | Land | Improvement |
|---|---|---|---|---|
| 2025 | $1,468 | $28,100 | $3,260 | $24,840 |
| 2024 | $1,477 | $25,090 | $3,260 | $21,830 |
| 2023 | $1,477 | $25,090 | $3,260 | $21,830 |
| 2022 | $1,451 | $24,580 | $3,260 | $21,320 |
| 2021 | $1,245 | $24,580 | $3,260 | $21,320 |
| 2020 | $1,170 | $22,700 | $3,260 | $19,440 |
| 2019 | $1,110 | $22,700 | $3,260 | $19,440 |
| 2018 | $1,067 | $21,860 | $0 | $0 |
| 2017 | $1,070 | $21,860 | $0 | $0 |
| 2016 | $1,067 | $22,020 | $0 | $0 |
| 2015 | $1,045 | $22,020 | $0 | $0 |
| 2014 | $1,045 | $22,020 | $0 | $0 |
Property History
| Date | Event | Price | List to Sale | Price per Sq Ft |
|---|---|---|---|---|
| 10/17/2025 10/17/25 | Price Changed | $324,999 | -1.5% | $147 / Sq Ft |
| 10/06/2025 10/06/25 | For Sale | $329,900 | -- | $149 / Sq Ft |
Purchase History
| Date | Type | Sale Price | Title Company |
|---|---|---|---|
| Warranty Deed | -- | Waco Title | |
| Deed | -- | None Listed On Document | |
| Interfamily Deed Transfer | -- | None Available |
Mortgage History
| Date | Status | Loan Amount | Loan Type |
|---|---|---|---|
| Open | $164,311 | New Conventional |
Source: Ozark Gateway Association of REALTORS®
MLS Number: 255558
APN: 16-3.0-05-30-016-004.000
- 804 Delaney Dr
- 119 W Briarbrook Ln
- 507 W Briarbrook Ln
- 913 Briarview Dr
- 5413 N Main St
- 1923 W Elm Dr
- 4503 N Swede Ln
- 1129 N Oak Way Dr
- 1109 Mineral St
- 609 Short Leaf Ln
- 1604 S Ellis St
- 1219 E Yuma St
- 1607 Ellis St
- 1703 Bluebird Dr
- 1102 N Anderson Ave
- 703 Short Leaf
- 612 N Devon St
- 1501 South St
- 1802 S Oronogo St
- 524 N Jackson Ave
