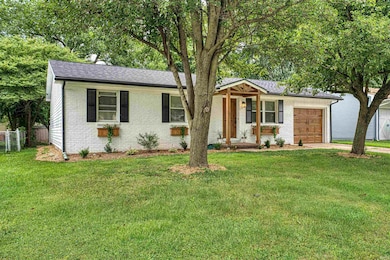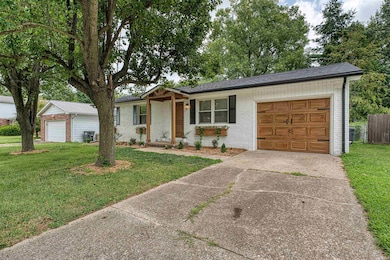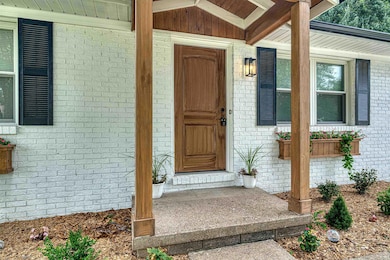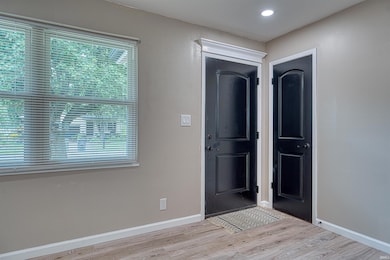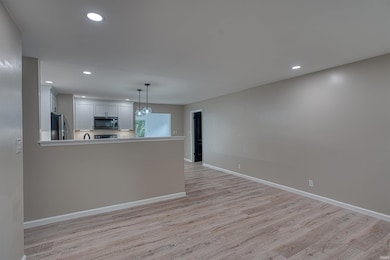
720 Southfield Rd Evansville, IN 47715
Plaza Park NeighborhoodEstimated payment $1,711/month
Highlights
- Primary Bedroom Suite
- Ranch Style House
- Porch
- Open Floorplan
- Backs to Open Ground
- 1 Car Attached Garage
About This Home
Don’t miss this beautifully renovated 3-bedroom, 2-bath brick ranch within walking distance to Plaza Park School. It is a true must-see! The home has been thoughtfully updated inside and out to blend comfort, style, and functionality. The spacious living room is truly inviting and flows into a dedicated dining area and a bright kitchen with solid-surface countertops, updated Whirlpool appliances, new cabinetry, and a cozy breakfast bar. The primary suite includes a full bath, while all bedrooms offer generous closet space and brand-new modern ceiling fans. Additional highlights include a tranquil enclosed sunroom with a sliding glass door overlooking the finely manicured back yard. In addition, there is a separate laundry room with washer/dryer hookups, and a freshly painted 1-car attached garage with a new opener drive unit and controls. Recent updates completed in 2024 and 2025 include a new roof and decking, new flooring throughout, updated lighting, new kitchen cabinets, counters, sink and faucet, and all new vanities and bath fixtures. Located in a quiet, established neighborhood near schools, shopping, healthcare and with easy access to the Lloyd Expressway, this home is a perfect blend of tranquility and accessibility. Great care, time, and thoughtful attention was put into this home. It is a move-in ready home that checks all the boxes and is awaiting its new owner(s). Seller is including a 1 year AHS Home Warranty to provide added confidence and extra protection for the Buyer(s). Please also note that there are no Property tax exemptions currently filed for this property. With exemptions file property taxes will be almost half of the current amount listed.
Listing Agent
ERA FIRST ADVANTAGE REALTY, INC Brokerage Phone: 812-473-4663 Listed on: 07/17/2025

Home Details
Home Type
- Single Family
Est. Annual Taxes
- $3,578
Year Built
- Built in 1981
Lot Details
- 6,900 Sq Ft Lot
- Lot Dimensions are 60x115
- Backs to Open Ground
- Level Lot
Parking
- 1 Car Attached Garage
- Garage Door Opener
Home Design
- Ranch Style House
- Brick Exterior Construction
- Shingle Roof
Interior Spaces
- Open Floorplan
- Ceiling Fan
- Crawl Space
- Fire and Smoke Detector
Kitchen
- Breakfast Bar
- Electric Oven or Range
- Laminate Countertops
- Disposal
Bedrooms and Bathrooms
- 3 Bedrooms
- Primary Bedroom Suite
- 2 Full Bathrooms
- Bathtub with Shower
- Separate Shower
Laundry
- Laundry on main level
- Washer and Electric Dryer Hookup
Schools
- Hebron Elementary School
- Plaza Park Middle School
- William Henry Harrison High School
Additional Features
- Porch
- Suburban Location
- Forced Air Heating and Cooling System
Community Details
- Plaza Meadows Subdivision
Listing and Financial Details
- Assessor Parcel Number 82-07-30-014-124.015-027
- Seller Concessions Not Offered
Map
Home Values in the Area
Average Home Value in this Area
Tax History
| Year | Tax Paid | Tax Assessment Tax Assessment Total Assessment is a certain percentage of the fair market value that is determined by local assessors to be the total taxable value of land and additions on the property. | Land | Improvement |
|---|---|---|---|---|
| 2024 | $3,578 | $165,800 | $15,100 | $150,700 |
| 2023 | $3,567 | $164,100 | $14,900 | $149,200 |
| 2022 | $3,212 | $146,900 | $14,900 | $132,000 |
| 2021 | $2,662 | $119,600 | $14,900 | $104,700 |
| 2020 | $2,592 | $119,300 | $14,900 | $104,400 |
| 2019 | $2,275 | $105,300 | $14,900 | $90,400 |
| 2018 | $2,283 | $105,300 | $14,900 | $90,400 |
| 2017 | $2,120 | $97,200 | $14,900 | $82,300 |
| 2016 | $2,186 | $100,000 | $14,900 | $85,100 |
| 2014 | $2,139 | $97,800 | $14,900 | $82,900 |
| 2013 | -- | $93,300 | $14,900 | $78,400 |
Property History
| Date | Event | Price | Change | Sq Ft Price |
|---|---|---|---|---|
| 08/17/2025 08/17/25 | Price Changed | $259,900 | -1.9% | $190 / Sq Ft |
| 07/17/2025 07/17/25 | For Sale | $264,900 | +73.1% | $193 / Sq Ft |
| 06/18/2024 06/18/24 | Sold | $153,000 | -4.1% | $112 / Sq Ft |
| 06/03/2024 06/03/24 | Pending | -- | -- | -- |
| 05/29/2024 05/29/24 | Price Changed | $159,500 | -5.9% | $117 / Sq Ft |
| 05/16/2024 05/16/24 | For Sale | $169,500 | 0.0% | $124 / Sq Ft |
| 05/02/2024 05/02/24 | Pending | -- | -- | -- |
| 05/01/2024 05/01/24 | Price Changed | $169,500 | -5.6% | $124 / Sq Ft |
| 04/27/2024 04/27/24 | Price Changed | $179,500 | -3.0% | $131 / Sq Ft |
| 04/19/2024 04/19/24 | For Sale | $185,000 | -- | $135 / Sq Ft |
Purchase History
| Date | Type | Sale Price | Title Company |
|---|---|---|---|
| Warranty Deed | $153,000 | None Listed On Document |
Mortgage History
| Date | Status | Loan Amount | Loan Type |
|---|---|---|---|
| Previous Owner | $67,500 | New Conventional | |
| Previous Owner | $80,719 | Unknown |
Similar Homes in Evansville, IN
Source: Indiana Regional MLS
MLS Number: 202528204
APN: 82-07-30-014-124.015-027
- 6702 Newburgh Rd
- 6718 Newburgh Rd
- 6509 Newburgh Rd
- 6808 Lincoln Ave
- 6701 E Oak St
- 6510 Lincoln Ave
- 867 Park Plaza Dr
- 7121 E Powell Ave
- 6426 Fuschia Pass
- 6412 E Oak St
- 7224 E Gum St
- 6511 Washington Ave
- 6405 Highcroft Dr
- 6616 E Chestnut St
- 6600 E Chestnut St
- 501 Oriole Dr
- 1025 S Burkhardt Rd
- 6400 Jefferson Ave
- 509 Martin Ln
- 7209 E Chestnut St
- 100 Williamsburg Dr
- 410 Fuquay Rd
- 3 Brentwood Dr
- 301 Eagle Crest Dr
- 5301 Stonehedge Dr
- 1100 Erie Ave Unit 808
- 815 Erie Ave
- 6830 Brooklyn Ct
- 8416 Lincoln Ave
- 700 Chateau Dr
- 1900 Pueblo Pass
- 712 S Kenmore Dr
- 1165 Shiloh Square
- 1330 Meeting St
- 22 S Congress Ave
- 665 Saint Mary's Dr Unit 3
- 5001 E Riverside Dr
- 2413 S Green River Rd
- 4700 E Riverside Dr
- 1290 Hatfield Dr

