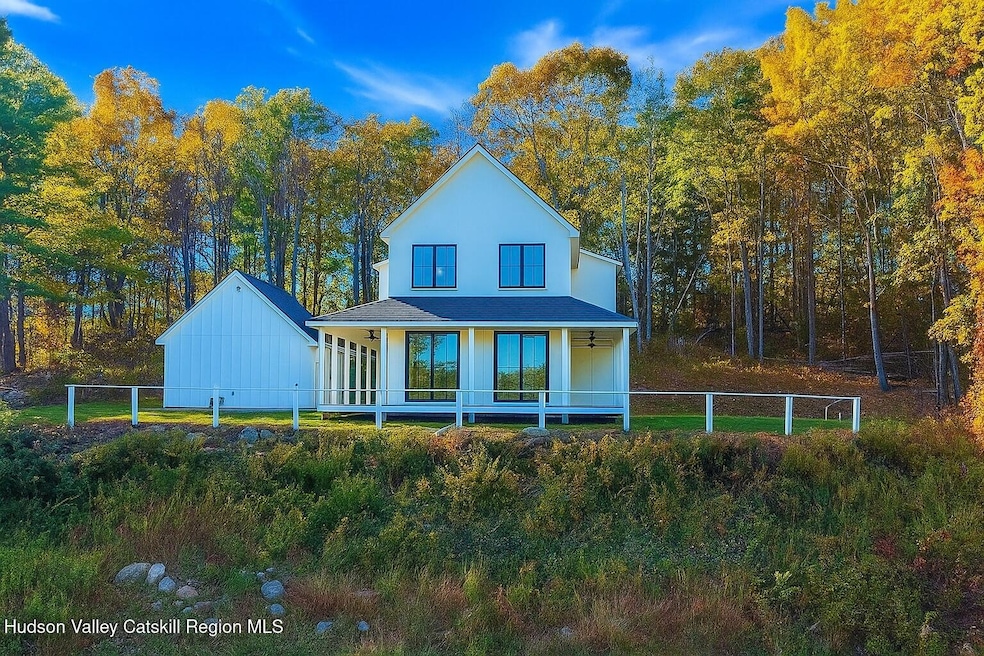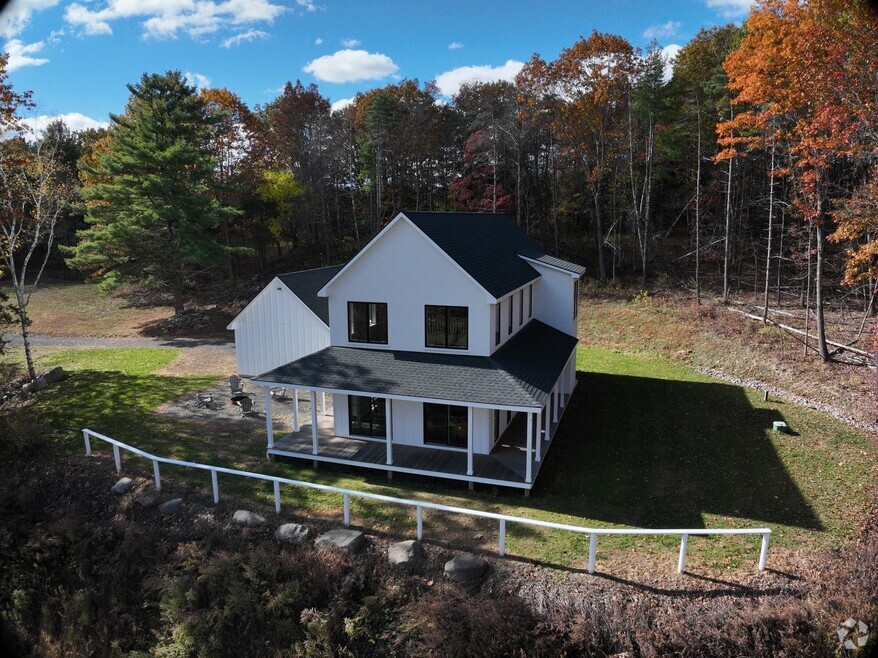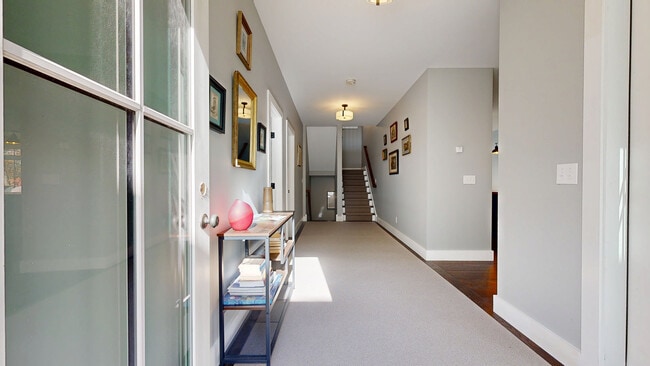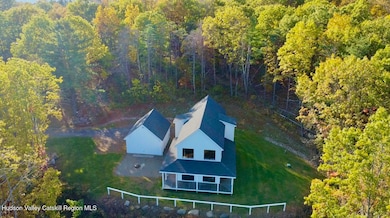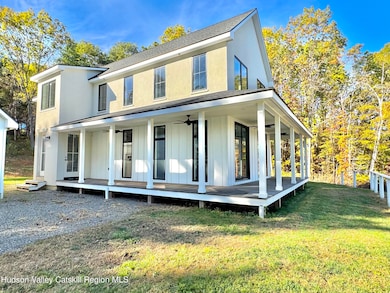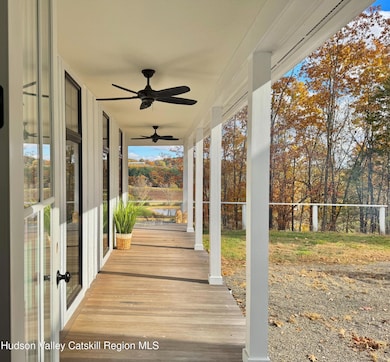
720 Sunny Hill Rd Greenville, NY 12083
Estimated payment $4,407/month
Highlights
- Hot Property
- 14.35 Acre Lot
- Wood Flooring
- New Construction
- Ridge View
- Loft
About This Home
Welcome to the Hill House! A one-of-a- kind contemporary masterpiece of elegance that exemplifies refined upstate luxury and modern comfort. Offering territorial views from its perch on famed ''Sunny Hill''. When it comes to design, every detail matters. From architecture to window integrity, this exceptional space was created for a bespoke, unique look that's defined by its quality in craftsmanship. First-time-offered, privately set on over 14.35 acres, pronounced over 3 levels of living and a mahogany wrap-around porch with outdoor fans. Upon entry, experience a seamless blend of charm and functionality, highlighted by opulent living spaces. Offering a grand open concept with loft overlooking a stunning center-island kitchen, great room with 18 ft of glass sliders, here you achieve peace of mind and a year-round unobstructed view. The lower level invites you to finish into a home theater, gym, wine cellar. Brand new mechanicals and systems + underground utilities. 15 miles to the Village of Catskill, 18 miles to Windham Mountain Ski Resort and 21 miles to Hudson, NY. This meticulously crafted and breathtaking property provides a serene retreat oasis for those seeking sophistication in your dream home or getaway. For those seeking an expanded opportunity, the adjacent property at 674 Sunny Hill Road, is also available.
Home Details
Home Type
- Single Family
Est. Annual Taxes
- $8,846
Year Built
- Built in 2021 | New Construction
Lot Details
- 14.35 Acre Lot
- Property fronts a county road
- Private Yard
- Property is zoned LDR
Parking
- 2 Car Attached Garage
- Front Facing Garage
- Driveway
Property Views
- Ridge
- Hills
- Rural
Home Design
- Cottage
- Entry on the 1st floor
- Stone Foundation
- Frame Construction
- Shingle Roof
- Asphalt Roof
- Vinyl Siding
Interior Spaces
- 2-Story Property
- High Ceiling
- Living Room
- Loft
- Unfinished Attic
- Washer and Dryer
Kitchen
- Free-Standing Gas Oven
- Range
- Microwave
- Dishwasher
- Kitchen Island
Flooring
- Wood
- Tile
Bedrooms and Bathrooms
- 2 Bedrooms
- 2 Full Bathrooms
Basement
- Dirt Floor
- Laundry in Basement
- Crawl Space
Outdoor Features
- Rain Gutters
- Wrap Around Porch
Location
- Property is near a golf course
Utilities
- Forced Air Heating and Cooling System
- Heating System Uses Propane
- Vented Exhaust Fan
- Propane
- Private Water Source
- Well
- Septic Tank
Community Details
- No Home Owners Association
Listing and Financial Details
- Legal Lot and Block 59 / 3
- Assessor Parcel Number 51.00-3-59
3D Interior and Exterior Tours
Floorplans
Map
Home Values in the Area
Average Home Value in this Area
Tax History
| Year | Tax Paid | Tax Assessment Tax Assessment Total Assessment is a certain percentage of the fair market value that is determined by local assessors to be the total taxable value of land and additions on the property. | Land | Improvement |
|---|---|---|---|---|
| 2024 | $8,714 | $185,000 | $52,000 | $133,000 |
| 2023 | $7,467 | $160,000 | $52,000 | $108,000 |
| 2022 | $0 | $160,000 | $52,000 | $108,000 |
| 2021 | $0 | $130,000 | $52,000 | $78,000 |
| 2020 | $0 | $33,000 | $33,000 | $0 |
Property History
| Date | Event | Price | List to Sale | Price per Sq Ft |
|---|---|---|---|---|
| 11/04/2025 11/04/25 | For Sale | $695,000 | -- | $378 / Sq Ft |
Purchase History
| Date | Type | Sale Price | Title Company |
|---|---|---|---|
| Quit Claim Deed | -- | None Available |
About the Listing Agent
Natasha's Other Listings
Source: Hudson Valley Catskills Region Multiple List Service
MLS Number: 20255484
APN: 193200 51.00-3-59
- 674 Sunny Hill Rd
- 118 Meadow Ln
- 100 Meadow Ln
- L4 Circle Dr
- L6 Circle Dr
- 3652 Route 67
- 3645 Route 67
- 40 Huntington Dr
- 9057 New York 32
- 3840 Route 67
- 8702 New York 32
- 81 Wachter Blvd
- 145 Rockefeller Lake Rd
- 0 Wachter Blvd Unit 155918
- 4359 County Route 81
- 35 Banta Ln
- 70 Horseneck Rd
- 36 Banta Ln
- 61 Shipley Rd
- 1595 New York 145
- 17 Gina Marie Ave
- 153 Bross St
- 353 Main St Unit 2
- 25 Ulla Terrace
- 42 Creamery Rd
- 6659 New York 32 Unit A
- 7699 Route 81
- 143 Vedder Rd Unit 4
- 160 Mansion St
- 37 Van Dyck St
- 170 Maplecrest Rd
- 52 Route 65a Unit . 1
- 483 Travis Hill Rd
- 1321 Sleepy Hollow Rd
- 174 Grove School Rd
- 24 Windham View Rd
- 128 South St Unit 3
- 5359 New York 23 Unit 2E
- 9 Highland Ave Unit 101
- 399 Hamburg Rd
