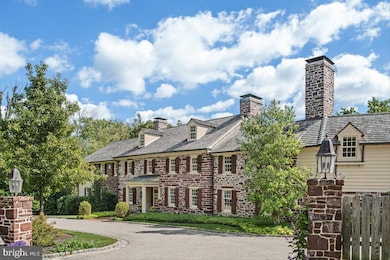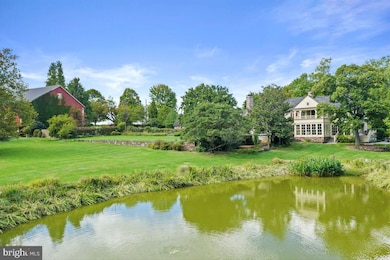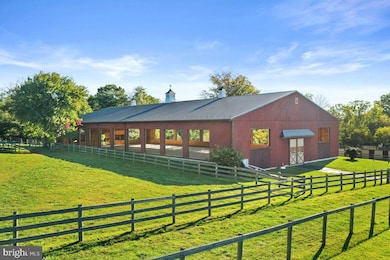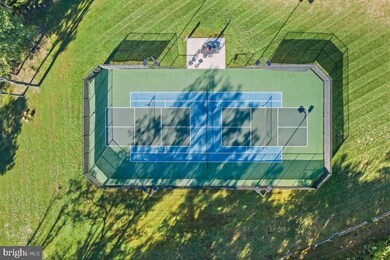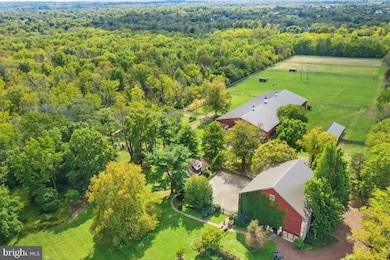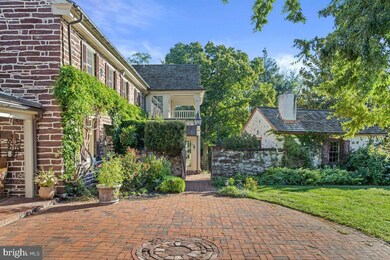720 Swedesford Rd Lower Gwynedd, PA 19002
Estimated payment $25,111/month
Highlights
- Additional Residence on Property
- Horse Facilities
- Indoor Arena
- Stony Creek Elementary School Rated A+
- Water Access
- Tennis Courts
About This Home
Exquisite 24 Acre Equestrian Estate – Ultimate Sanctuary of Luxury & Lifestyle. Discover serenity and prestige in this fully turnkey equestrian sanctuary nestled on 24 private acres adjacent to over 280 acres of permanently preserved land within Gwynedd Wildlife Preserve. With pond and arboretum vistas, lighted pickleball courts, spa amenities, and custom riding facilities, this bespoke property blends historic character with modern comfort—all just 45 minutes from Philadelphia and 90 minutes from New York City.
Step through the doors of the 1742 main residence—meticulously restored and expanded with the finest craftsmanship. Here, rustic elegance meets luxury: exposed stone walls, original barn-beam ceilings, antique fireplaces, and deep-well windows anchor the historic charm, while a gourmet chef’s kitchen shines with quartzite countertops, built-in Thermador and Miele appliances, a zinc-topped bar, wine refrigeration, and electric appliance lifts.
The master suite is your private retreat: a covered deck, dual walk-in closets, spa-style bath with soaking jacuzzi, Toto toilet, floating cabinetry, mosaic marble flooring, hand-blown light fixtures, and a Sunlighten far-infrared sauna. With Smart Glass windows, privacy is instantaneous. Three additional ensuite bedrooms include one with a private entrance and sitting room, ideal for extended family or staff. Interior comfort flows throughout via elevator or custom, iron staircase. A lower-level gym, powder room, and storage round out the luxurious layout.
Equestrian excellence defines the grounds. The custom indoor arena (200′ x 86′) features Attwood dust-free footing, mirrored riding wall, heated wash stall, and 24 oversized, automated glass doors opening to the surrounding landscape. A climate-controlled tack/viewing room with kitchen and powder room adds convenience. The restored 200 year old bank barn with 6 large stalls, auxiliary ten-stall shed row, and four, fully fenced, expansive paddocks—including multiple run-in sheds, 150’ round pen, four 50 foot round pens, hayloft and storage—ensure your horses are housed in safety and style. Riding trails to nearly 300 preserved acres completes the equestrian experience.
Additional structures enhance function and charm: a newly renovated guest cottage with 2 bedrooms and 2 baths, plus a caretaker’s home offering 3 bedrooms and 1.5 baths. Recreation includes two ultra-mat cushioned, lighted pickleball courts, a hot tub tucked beside a rustic spring house, stone patios and private deck with BBQ. Located moments from acclaimed public and private schools, country clubs, a private airport, and King of Prussia Mall, this estate enjoys low taxes and effortless access to major commuter routes.
This is more than a home—it’s a curated lifestyle experience, combining an equestrian’s paradise, historical elegance, resort-style amenities, and cutting-edge smart home luxury in a setting of profound privacy. For the most discerning buyer who appreciates an offering with this caliber of design, location, and turnkey readiness.
Listing Agent
(484) 903-0650 petrina@kurfiss.com Kurfiss Sotheby's International Realty Listed on: 10/03/2025
Co-Listing Agent
(484) 431-9019 cary@kurfiss.com Kurfiss Sotheby's International Realty License #RS295353
Home Details
Home Type
- Single Family
Est. Annual Taxes
- $18,440
Year Built
- Built in 1742 | Remodeled in 2015
Lot Details
- 23.99 Acre Lot
- Masonry wall
- Split Rail Fence
- Partially Fenced Property
- Stone Retaining Walls
- Landscaped
- Extensive Hardscape
- Planted Vegetation
- Private Lot
- Secluded Lot
- Premium Lot
- Level Lot
- Open Lot
- Cleared Lot
- Partially Wooded Lot
- Backs to Trees or Woods
- Back, Front, and Side Yard
- Property is zoned AA1
Parking
- 4 Garage Spaces | 3 Direct Access and 1 Detached
- Second Garage
- Side Facing Garage
- Garage Door Opener
- Circular Driveway
Property Views
- Panoramic
- Scenic Vista
- Woods
- Pasture
- Creek or Stream
- Garden
- Courtyard
Home Design
- Carriage House
- Colonial Architecture
- Farmhouse Style Home
- Studio
- Stone Foundation
- Poured Concrete
- Shake Roof
- Stone Siding
- Concrete Perimeter Foundation
Interior Spaces
- Property has 2 Levels
- 1 Elevator
- Open Floorplan
- Wet Bar
- Dual Staircase
- Built-In Features
- Bar
- Beamed Ceilings
- Skylights
- Recessed Lighting
- 4 Fireplaces
- Wood Burning Fireplace
- Stone Fireplace
- Fireplace Mantel
- Gas Fireplace
- Double Pane Windows
- Insulated Windows
- Window Treatments
- Mud Room
- Great Room
- Family Room Off Kitchen
- Sitting Room
- Formal Dining Room
- Home Office
- Sauna
- Home Gym
- Efficiency Studio
- Attic
Kitchen
- Eat-In Gourmet Kitchen
- Breakfast Room
- Built-In Self-Cleaning Double Oven
- Cooktop with Range Hood
- Built-In Microwave
- Freezer
- Ice Maker
- Dishwasher
- Stainless Steel Appliances
- Kitchen Island
- Upgraded Countertops
- Wine Rack
Flooring
- Wood
- Stone
Bedrooms and Bathrooms
- 4 Bedrooms
- Walk-In Closet
- In-Law or Guest Suite
- Whirlpool Bathtub
Laundry
- Laundry on upper level
- Dryer
- Washer
Partially Finished Basement
- Partial Basement
- Interior Basement Entry
Home Security
- Monitored
- Exterior Cameras
- Motion Detectors
- Carbon Monoxide Detectors
- Fire and Smoke Detector
Accessible Home Design
- Accessible Elevator Installed
- Halls are 48 inches wide or more
Outdoor Features
- Water Access
- Property is near a pond
- Pond
- Stream or River on Lot
- Tennis Courts
- Sport Court
- Balcony
- Patio
- Terrace
- Exterior Lighting
- Shed
- Utility Building
- Outbuilding
- Tenant House
- Outdoor Grill
- Playground
- Rain Gutters
Location
- Property is near a park
- Suburban Location
Farming
- Feed Barn
- Hay Barn
- Bank Barn
- Loafing Shed
- Machine Shed
- Spring House
Horse Facilities and Amenities
- Turn Out Shed
- Shed Row
- Run-In Shed
- Indoor Arena
- Riding Ring
Utilities
- Forced Air Zoned Heating and Cooling System
- Radiant Heating System
- Vented Exhaust Fan
- Hot Water Heating System
- Electric Baseboard Heater
- Programmable Thermostat
- 440 Volts
- Power Generator
- Propane Water Heater
- On Site Septic
- Phone Connected
- Cable TV Available
Additional Features
- Energy-Efficient Windows
- Additional Residence on Property
Listing and Financial Details
- Assessor Parcel Number 39-00-04162-002
Community Details
Overview
- No Home Owners Association
- Built by Milner/ Cassella
Recreation
- Horse Facilities
Security
- 24-Hour Security
Map
Home Values in the Area
Average Home Value in this Area
Tax History
| Year | Tax Paid | Tax Assessment Tax Assessment Total Assessment is a certain percentage of the fair market value that is determined by local assessors to be the total taxable value of land and additions on the property. | Land | Improvement |
|---|---|---|---|---|
| 2025 | $17,608 | $591,320 | -- | -- |
| 2024 | $17,608 | $591,320 | -- | -- |
| 2023 | $16,734 | $591,320 | $0 | $0 |
| 2022 | $16,117 | $1,637,730 | $0 | $0 |
| 2021 | $15,590 | $1,637,730 | $0 | $0 |
| 2020 | $15,174 | $1,637,730 | $0 | $0 |
| 2019 | $14,837 | $1,637,730 | $0 | $0 |
| 2018 | $2,999 | $1,637,730 | $0 | $0 |
| 2017 | $14,110 | $1,637,730 | $0 | $0 |
| 2016 | $13,879 | $1,617,640 | $0 | $0 |
| 2015 | $12,743 | $1,617,640 | $0 | $0 |
| 2014 | $12,743 | $1,617,640 | $0 | $0 |
Property History
| Date | Event | Price | List to Sale | Price per Sq Ft | Prior Sale |
|---|---|---|---|---|---|
| 10/03/2025 10/03/25 | For Sale | $4,495,000 | 0.0% | $650 / Sq Ft | |
| 07/15/2018 07/15/18 | Rented | $1,750 | -5.4% | -- | |
| 06/04/2018 06/04/18 | Under Contract | -- | -- | -- | |
| 05/15/2018 05/15/18 | For Rent | $1,850 | 0.0% | -- | |
| 06/15/2012 06/15/12 | Sold | $2,600,000 | -10.3% | $528 / Sq Ft | View Prior Sale |
| 04/25/2012 04/25/12 | Pending | -- | -- | -- | |
| 11/30/2011 11/30/11 | Price Changed | $2,900,000 | -17.1% | $589 / Sq Ft | |
| 09/23/2011 09/23/11 | For Sale | $3,500,000 | -- | $711 / Sq Ft |
Purchase History
| Date | Type | Sale Price | Title Company |
|---|---|---|---|
| Deed | -- | None Available | |
| Interfamily Deed Transfer | -- | None Available | |
| Deed | $1,350,000 | None Available | |
| Interfamily Deed Transfer | -- | None Available |
Source: Bright MLS
MLS Number: PAMC2157420
APN: 39-00-04162-002
- 0 Swedesford Rd Unit PAMC2157416
- 512 Swedesford Rd
- 628 Greycliffe Ln
- 376 Meadowbrook Rd
- 457 (Lot 1g) W Prospect Ave
- 909 N Penn Oak Rd
- 415 W Prospect Ave (Burlington Iii)
- 1504 School House Ln
- 800 Plymouth Rd
- 420 Fairview Ave
- 560 Woodford Rd
- 10 Beth Dr
- 1 Wayne Cir
- 760 Audubon Dr
- 309 S Pennsylvania Ave
- 213 Upper Valley Rd
- 110 Washington Ave
- 143 W Montgomery Ave
- 405 W Walnut St
- 1513 Sumneytown Pike
- 324 W Walnut St Unit B
- 216 S 6th St
- 403 School St Unit Ground Floor
- 110 Canterbury Ln
- 601 Cathcart Rd
- 14 Wexford Dr
- 103 Shannon Dr
- 131 Church Rd
- 7 Wexford Dr Unit Gwynedd club
- 720 Willow St Unit B
- 720 Willow St Unit B
- 2106-1 Whitpain Hills
- 10 Hunt Club Trail
- 100 Reading Cir
- 407 Sadie Ave
- 2801 Harvard Ct
- 3007 Maryannes Ct
- 757 E Main St
- 6403 Rolling Hill Dr
- 6603 Colonial Ct

