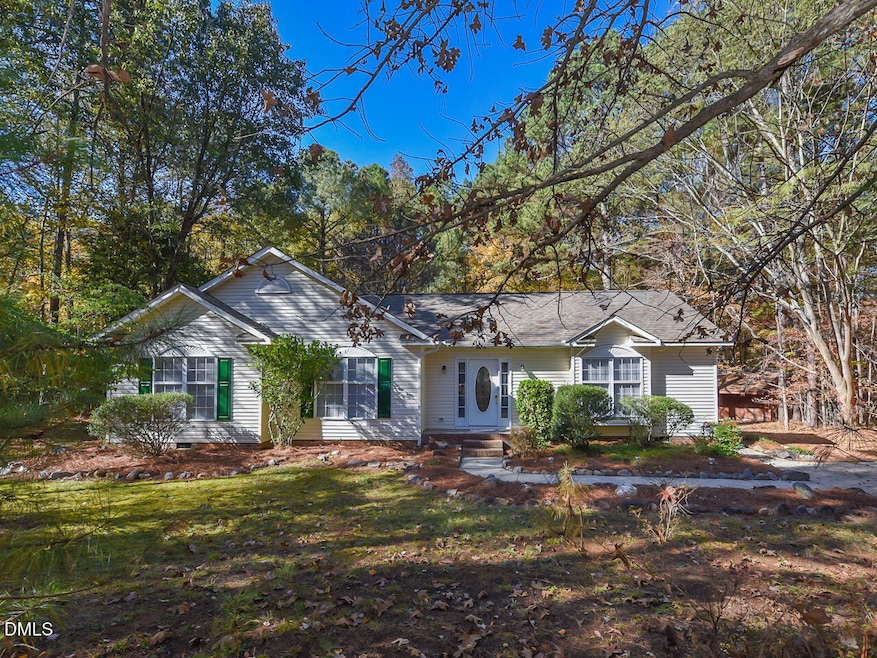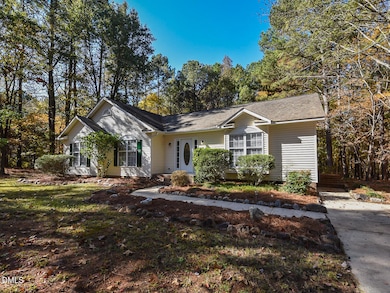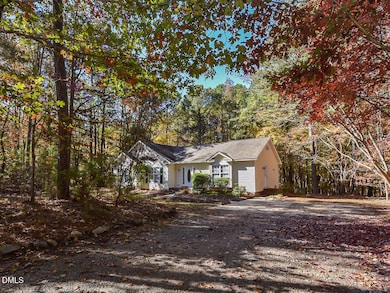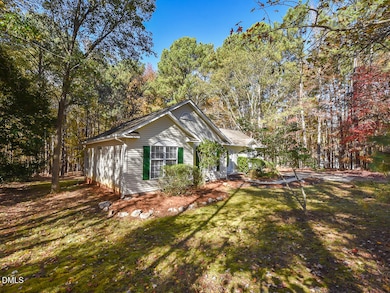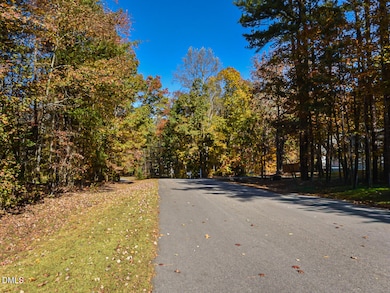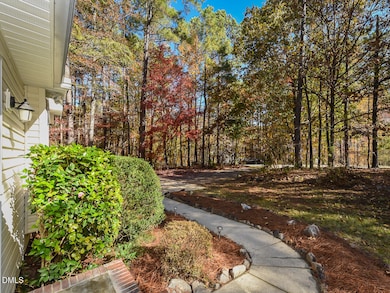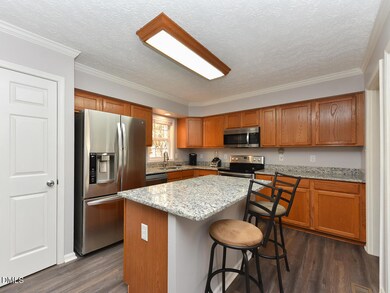
720 Timberlands Dr Louisburg, NC 27549
Estimated payment $1,982/month
Highlights
- View of Trees or Woods
- Deck
- Bamboo Flooring
- 2.12 Acre Lot
- Wooded Lot
- Main Floor Bedroom
About This Home
Recently updated modular ranch floor plan is located on a private, nature friendly wooded lot consisting of just over 2 acres. Feed the deer! Large, wired workshop (21.2 x 16.3) is great for projects and storage. Recent interior painting included ceilings, crown molding, baseboards, attic pull down, & interior walls/doors. Exterior doors repainted, new handle on front door. Side door was replaced in 2017 and recently got a handle. Interior door handles/hinges all replaced with new bifold closet doors in the BRs. All new blinds throughout & all BRs have new ceiling fans. Hall bath has new fan, new toilet, light fixture, & vanity. Kitchen equipped w/granite counters, SS appliances (refrigerator conveys), recent sink/faucet, & center island. Primary bath has new dual granite counter vanity, shower stall, new light fixture, new toilet, and LVP floors. Primary BR has standard size closet with bifold doors and a small WIC beside the vanity. Dining room with hardwoods and bay window. Separate laundry/utility room has bamboo floors and stackable W/D that convey. Roof replaced 2015, HVAC updates in 2018 & 2021, water heater in 2020, and water tank replaced in Dec 2023. 6 mil poly plastic vapor barrier in 2020. Back deck just got a recent refresh too! See agent remarks for more and welcome home!
Property Details
Home Type
- Modular Prefabricated Home
Est. Annual Taxes
- $1,679
Year Built
- Built in 1996 | Remodeled
Lot Details
- 2.12 Acre Lot
- Lot Dimensions are 223x436x209x430
- Wooded Lot
- Landscaped with Trees
- Private Yard
HOA Fees
- $3 Monthly HOA Fees
Home Design
- Entry on the 1st floor
- Shingle Roof
- Vinyl Siding
Interior Spaces
- 1,469 Sq Ft Home
- 1-Story Property
- Crown Molding
- Ceiling Fan
- Gas Log Fireplace
- Propane Fireplace
- Blinds
- Entrance Foyer
- Family Room with Fireplace
- Living Room
- L-Shaped Dining Room
- Storage
- Views of Woods
- Basement
- Crawl Space
- Pull Down Stairs to Attic
Kitchen
- Electric Range
- Microwave
- Dishwasher
- Stainless Steel Appliances
- Kitchen Island
- Granite Countertops
Flooring
- Bamboo
- Wood
- Laminate
- Luxury Vinyl Tile
Bedrooms and Bathrooms
- 3 Main Level Bedrooms
- 2 Full Bathrooms
- Primary bathroom on main floor
- Bathtub with Shower
Laundry
- Laundry Room
- Laundry on main level
- Dryer
- Washer
Parking
- Private Driveway
- On-Street Parking
- 4 Open Parking Spaces
Outdoor Features
- Deck
- Separate Outdoor Workshop
- Front Porch
Schools
- Royal Elementary School
- Cedar Creek Middle School
- Franklinton High School
Utilities
- Central Air
- Heat Pump System
- Well
- Electric Water Heater
- Septic Tank
- Septic System
Community Details
- Timberlands Poa, Phone Number (919) 495-5749
- Timberlands Subdivision
Listing and Financial Details
- Assessor Parcel Number 1873-83-5024
Map
Home Values in the Area
Average Home Value in this Area
Tax History
| Year | Tax Paid | Tax Assessment Tax Assessment Total Assessment is a certain percentage of the fair market value that is determined by local assessors to be the total taxable value of land and additions on the property. | Land | Improvement |
|---|---|---|---|---|
| 2025 | $1,687 | $260,710 | $72,280 | $188,430 |
| 2024 | $1,656 | $260,710 | $72,280 | $188,430 |
| 2023 | $1,598 | $168,930 | $61,160 | $107,770 |
| 2022 | $1,588 | $168,930 | $61,160 | $107,770 |
| 2021 | $1,595 | $168,930 | $61,160 | $107,770 |
| 2020 | $1,604 | $168,930 | $61,160 | $107,770 |
| 2019 | $1,594 | $168,930 | $61,160 | $107,770 |
| 2018 | $1,581 | $168,930 | $61,160 | $107,770 |
| 2017 | $1,216 | $116,530 | $22,240 | $94,290 |
| 2016 | $1,257 | $116,530 | $22,240 | $94,290 |
| 2015 | $1,257 | $116,530 | $22,240 | $94,290 |
| 2014 | $1,171 | $116,530 | $22,240 | $94,290 |
Property History
| Date | Event | Price | List to Sale | Price per Sq Ft |
|---|---|---|---|---|
| 11/13/2025 11/13/25 | For Sale | $349,000 | -- | $238 / Sq Ft |
Purchase History
| Date | Type | Sale Price | Title Company |
|---|---|---|---|
| Warranty Deed | $129,500 | Attorney | |
| Warranty Deed | $134,000 | None Available |
Mortgage History
| Date | Status | Loan Amount | Loan Type |
|---|---|---|---|
| Open | $111,925 | FHA | |
| Previous Owner | $107,000 | Adjustable Rate Mortgage/ARM |
About the Listing Agent

I'm an expert real estate agent and team leader with Northside Realty Inc. in the Triangle region and RDU Homes For You in the Fayetteville/Pinehurst/Eastern and Coastal NC areas, providing homebuyers and sellers with professional, responsive and attentive real estate services. Want an agent and team who'll really listen to what you want in a home? Need an agent who knows how to effectively market your home, so it sells? Give me a call! I'm eager to help and would love to talk to you.
Thomas' Other Listings
Source: Doorify MLS
MLS Number: 10132776
APN: 027226
- 270 Lumberjack Ln
- 395 Timberlands Dr
- 270 Wiggins Rd
- 0 Wiggins Rd
- Lot 3 Wiggins Rd
- 30 Peach Blossom Ct
- 25 Wheatfield Ln
- 75 Broadleaf Ln
- 35 Broadleaf Ln
- 70 Firefly Ln
- 53 Flat Rock Dr
- 108 Viola Ln
- 50 Honeycup Ct
- 106 Viola Ln
- 95 Fall Harvest Ct
- 105 Viola Ln
- 25 Firefly Ln
- 2434 Mays Crossroad Rd
- 470 Flat Rock Church Rd
- 112 Carolwoods Dr
- 95 Westbrook Ln
- 65 Crooked Creek Run
- 160 Cedarhurst Ln
- 265 Forest Meadow Ln
- 265 Frst Mdw Ln
- 120 Carrington Ave
- 35 Atherton Dr
- 1387 Tarboro Rd
- 10 Whispering Willow Cir
- 100 Alcock Ln
- 125 Atlas Dr
- 505 Richlands Cliff Dr
- 190 Alcock Ln
- 2021 Wiggins Village Dr
- 2059 Wiggins Village Dr
- 165 Parkers Gate Dr
- 1001 Peony Ln
- 1003 Peony Ln
- 1097 Peony Ln
- 1089 Peony Ln
