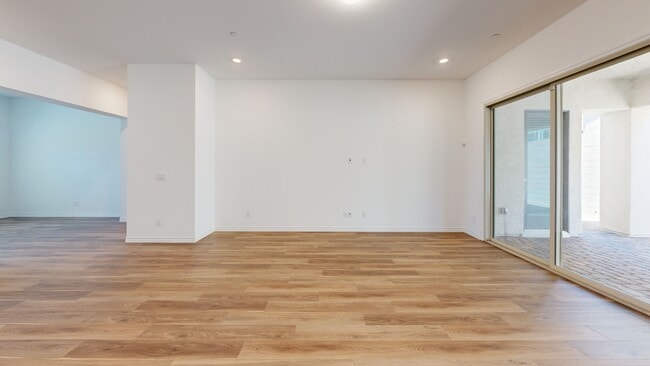
$265,900 Open Sat 1PM - 4PM
- 2 Beds
- 2 Baths
- 1,151 Sq Ft
- 698 S Racetrack Rd
- Unit 1411
- Henderson, NV
This well-maintained downstairs condo is ideally situated on the elevated grounds of Country Hills, offering added privacy and separation from neighboring units. The covered parking is conveniently located just 15 feet from the front porch and is fully visible from both the kitchen and bedroom windows.The home includes a full suite of appliances: a gas range, microwave, dishwasher,
James Sharp SimpliHOM





