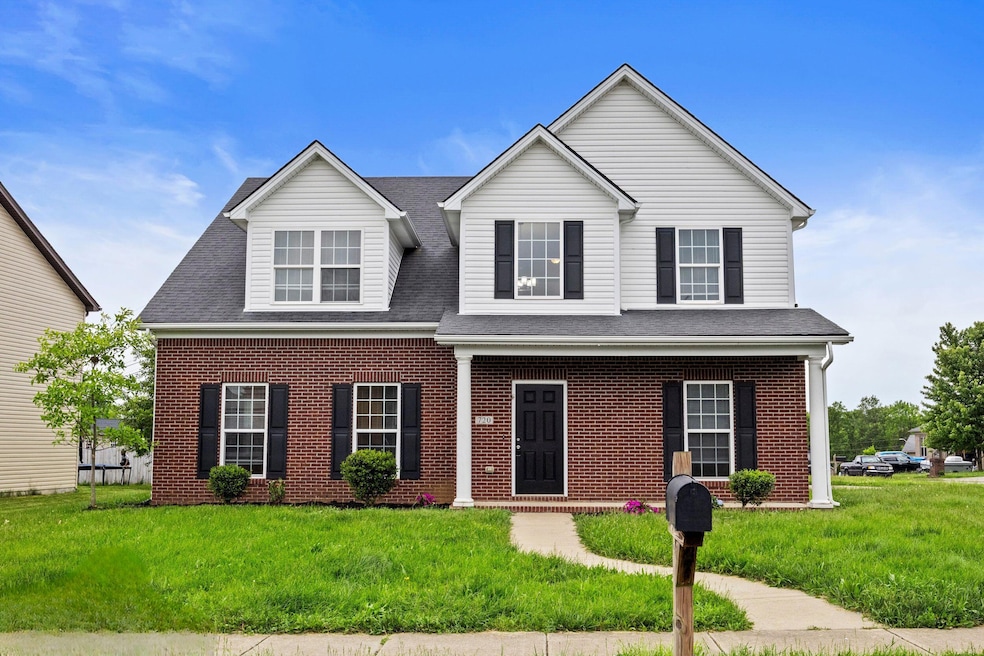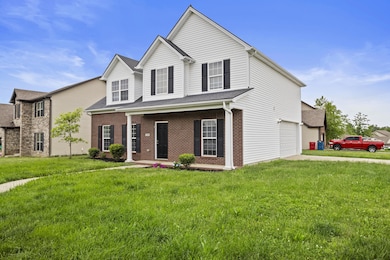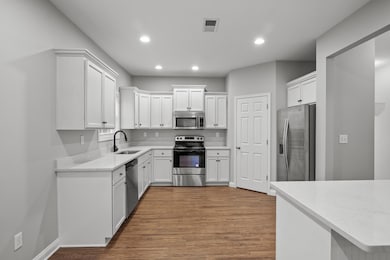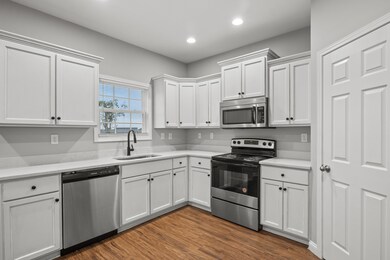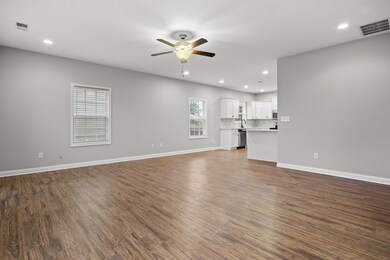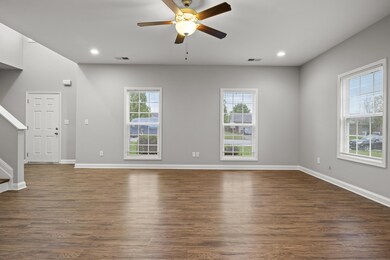
720 Williams Rd Nicholasville, KY 40356
South Nicholasville NeighborhoodHighlights
- Bonus Room
- Neighborhood Views
- 2 Car Attached Garage
- No HOA
- Porch
- Brick Veneer
About This Home
As of July 2025This 2,204 sq ft home offers 4 bedrooms and 2.5 baths, built in 2017 with a spacious and functional layout. The open concept main floor features modern finishes, natural light, and plenty of room to gather. Enjoy relaxing on the covered front porch or entertaining on the back patio, with an attached 2 car garage providing added convenience. Located in a quiet, desirable neighborhood close to schools, shopping, and dining, this move in ready home is the perfect blend of comfort and style.
Last Agent to Sell the Property
Keller Williams Commonwealth License #221920 Listed on: 05/19/2025

Home Details
Home Type
- Single Family
Est. Annual Taxes
- $2,447
Year Built
- Built in 2017
Parking
- 2 Car Attached Garage
- Driveway
Home Design
- Brick Veneer
- Slab Foundation
- Shingle Roof
- Vinyl Siding
Interior Spaces
- 2,204 Sq Ft Home
- 2-Story Property
- Blinds
- Entrance Foyer
- Living Room
- Dining Room
- Bonus Room
- Utility Room
- Washer and Electric Dryer Hookup
- Neighborhood Views
Kitchen
- Oven
- Microwave
- Dishwasher
Flooring
- Carpet
- Laminate
Bedrooms and Bathrooms
- 4 Bedrooms
Outdoor Features
- Patio
- Porch
Schools
- Warner Elementary School
- East Jessamine Middle School
- Not Applicable Middle School
- East Jess High School
Utilities
- Cooling Available
- Heating Available
Community Details
- No Home Owners Association
- Miles Farm Estates Subdivision
Listing and Financial Details
- Assessor Parcel Number 879 741
Ownership History
Purchase Details
Home Financials for this Owner
Home Financials are based on the most recent Mortgage that was taken out on this home.Purchase Details
Home Financials for this Owner
Home Financials are based on the most recent Mortgage that was taken out on this home.Purchase Details
Purchase Details
Similar Homes in Nicholasville, KY
Home Values in the Area
Average Home Value in this Area
Purchase History
| Date | Type | Sale Price | Title Company |
|---|---|---|---|
| Deed | $700,000 | None Listed On Document | |
| Interfamily Deed Transfer | -- | None Available | |
| Interfamily Deed Transfer | -- | None Available |
Mortgage History
| Date | Status | Loan Amount | Loan Type |
|---|---|---|---|
| Open | $420,000 | Construction | |
| Previous Owner | $150,000 | Credit Line Revolving |
Property History
| Date | Event | Price | Change | Sq Ft Price |
|---|---|---|---|---|
| 07/17/2025 07/17/25 | Sold | $359,000 | 0.0% | $163 / Sq Ft |
| 06/27/2025 06/27/25 | Pending | -- | -- | -- |
| 06/17/2025 06/17/25 | Price Changed | $359,000 | -2.7% | $163 / Sq Ft |
| 05/29/2025 05/29/25 | Price Changed | $369,000 | -2.6% | $167 / Sq Ft |
| 05/19/2025 05/19/25 | For Sale | $379,000 | -- | $172 / Sq Ft |
Tax History Compared to Growth
Tax History
| Year | Tax Paid | Tax Assessment Tax Assessment Total Assessment is a certain percentage of the fair market value that is determined by local assessors to be the total taxable value of land and additions on the property. | Land | Improvement |
|---|---|---|---|---|
| 2024 | $2,447 | $232,600 | $29,300 | $203,300 |
| 2023 | $2,470 | $232,600 | $29,300 | $203,300 |
| 2022 | $383 | $206,000 | $26,000 | $180,000 |
| 2021 | $383 | $206,000 | $26,000 | $180,000 |
| 2020 | $383 | $206,000 | $26,000 | $180,000 |
| 2019 | $324 | $174,000 | $23,725 | $150,275 |
| 2018 | $324 | $174,000 | $23,725 | $150,275 |
| 2017 | $324 | $174,000 | $23,725 | $150,275 |
| 2016 | $222 | $22,000 | $22,000 | $0 |
| 2015 | $222 | $22,000 | $22,000 | $0 |
| 2014 | $218 | $22,000 | $22,000 | $0 |
Agents Affiliated with this Home
-

Seller's Agent in 2025
George Natour
Keller Williams Commonwealth
(859) 705-2003
4 in this area
117 Total Sales
-
J
Seller Co-Listing Agent in 2025
Jessica Bach
Keller Williams Commonwealth
(859) 825-8719
3 in this area
51 Total Sales
-
A
Buyer's Agent in 2025
Aimee Davis
Allison Realty & Auction Group
(859) 234-7862
1 in this area
17 Total Sales
-

Buyer Co-Listing Agent in 2025
Connie Shrout
KY Property Hunters
(859) 583-9913
1 in this area
16 Total Sales
Map
Source: ImagineMLS (Bluegrass REALTORS®)
MLS Number: 25010411
APN: 058-40-16-015.00
- 129 McPeek Place
- 101 Elam Ave
- 404 Elam Ave
- 400 Elam Ave
- 312 Elam Ave
- 308 Elam Ave
- 304 Elam Ave
- 300 Elam Ave
- 208 Elam Ave
- 408 Elam Ave
- 505 Friendly Ave
- 613 Williams Rd
- 453 Friendly Ave
- 125 Maddrey Haven
- 437 Friendly Ave
- 433 Friendly Ave
- 429 Friendly Ave
- 445 Friendly Ave
- 441 Friendly Ave
- 108 Wendover Ave
