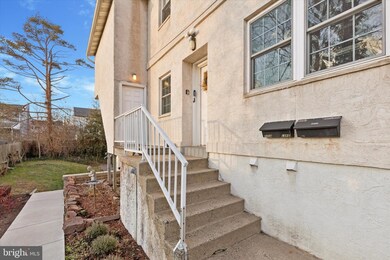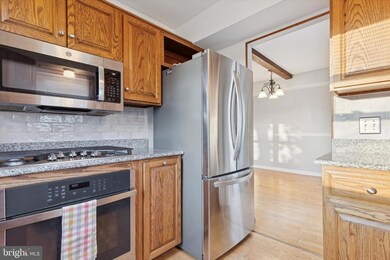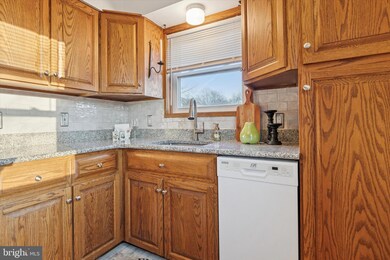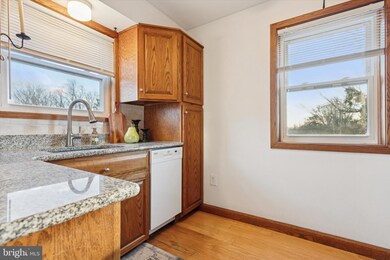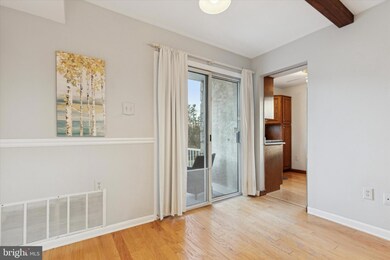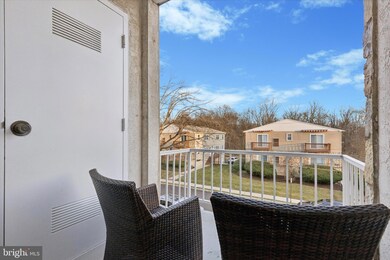720 Willow St Unit B Lansdale, PA 19446
Highlights
- Wood Flooring
- No HOA
- Stainless Steel Appliances
- Gwyn-Nor El School Rated A-
- Upgraded Countertops
- Balcony
About This Home
Welcome to this beautifully maintained and upgraded 2 Bedroom, 1.5 Bath condo for rent in the sought-after Parkside Condos of Lansdale Borough. This second-floor unit offers an unparalleled combination of comfort, convenience, and location, perfect for modern living. This immaculate rental unit is defined by its prime features, including 2 Bedrooms and 1.5 Bathrooms on the second floor, the rare convenience of a Private 1-Car Garage, and a Newly Upgraded Kitchen that was remodeled just one year ago. Furthermore, the condo is ideally situated within the highly-regarded North Penn School District and is walkable to the Pennbrook Rail Station for effortless commuting. Step inside and be greeted by a very spacious Living Room featuring handsome Hardwood Floors that flow throughout the main living area, a double window for abundant light, and a deep coat/storage closet.
The adjacent Dining Area boasts chair rail molding and bright sliders that invite natural sunlight and lead out to a lovely private balcony—a perfect spot to relax and enjoy the seasons.
The Kitchen is a true standout, fully upgraded just one year ago. Enjoy cooking with Granite Countertops, a stylish Tile Backsplash, a new Dishwasher, Stainless Steel Sink, and a 5-Burner Gas Stove with a separate Oven. The refrigerator is also included.
A convenient Half Bath with a pedestal sink is available for guests on the main level. Down the hall, you will find two nicely sized bedrooms. The Primary Bedroom is an ideal retreat, featuring a large double closet and an en-suite Private Full Bath which has been newly upgraded with a walk-in shower and new vanity.
A fantastic, unexpected bonus is the exclusive lower level where you will find your own Private Laundry Room, complete with a Washer, Dryer, and Laundry Sink. This level also provides direct access to your private 1-Car Garage bay and shared storage space.
The monthly rent includes substantial value: the Condo Fee covers Common Area & Exterior Building Maintenance, Lawn Care, Trash & Snow Removal, and even Water & Sewer! Move right in and enjoy worry-free living.
Located in the highly-regarded North Penn School District, this home is just blocks away from the Pennbrook Train Station. Commuting is a breeze with easy access to the Turnpike, 202, and 309. You'll be close to all the shopping and eateries Lansdale has to offer.
This unit is ready for immediate occupancy! Schedule your showing today.
Listing Agent
(201) 381-9065 lisalim4789@gmail.com RE/MAX Services License #RS336392 Listed on: 12/06/2025

Condo Details
Home Type
- Condominium
Est. Annual Taxes
- $2,774
Year Built
- Built in 1961
Parking
- 1 Car Attached Garage
- 1 Driveway Space
- Rear-Facing Garage
- On-Street Parking
Home Design
- Entry on the 2nd floor
- Block Foundation
- Pitched Roof
- Shingle Roof
- Stucco
Interior Spaces
- 1,004 Sq Ft Home
- Property has 1 Level
- Chair Railings
- Ceiling Fan
- Window Treatments
- Living Room
- Dining Room
- Partial Basement
- Attic Fan
Kitchen
- Built-In Microwave
- Dishwasher
- Stainless Steel Appliances
- Upgraded Countertops
- Disposal
Flooring
- Wood
- Carpet
- Ceramic Tile
Bedrooms and Bathrooms
- 2 Main Level Bedrooms
- Walk-in Shower
Laundry
- Laundry Room
- Laundry on lower level
- Dryer
- Washer
Schools
- North Penn Senior High School
Utilities
- Central Heating and Cooling System
- 100 Amp Service
- Natural Gas Water Heater
- Cable TV Available
Additional Features
- Balcony
- Property is in excellent condition
Listing and Financial Details
- Residential Lease
- Security Deposit $1,900
- Requires 2 Months of Rent Paid Up Front
- Tenant pays for cable TV, cooking fuel, electricity, gas, heat, hot water, internet, light bulbs/filters/fuses/alarm care, pest control
- The owner pays for association fees, heater maintenance contract, common area maintenance, lawn/shrub care, parking fee, sewer, water
- Rent includes additional storage space, common area maintenance, hoa/condo fee, HVAC maint, lawn service, parking, sewer, trash removal, water
- No Smoking Allowed
- 12-Month Lease Term
- Available 12/7/25
- $41 Application Fee
- Assessor Parcel Number 11-00-19072-105
Community Details
Overview
- No Home Owners Association
- Association fees include lawn maintenance, snow removal, trash, water, sewer
- Low-Rise Condominium
- Penn Brooke Subdivision
Amenities
- Common Area
Pet Policy
- No Pets Allowed
Map
Source: Bright MLS
MLS Number: PAMC2162954
APN: 11-00-19072-105
- 713 Willow St Unit A-2
- 710 Willow St Unit B
- 1 Kerwick Ct
- 4 Kearney Dr
- 30 Kearney Dr
- 202 Arbour Ct Unit CONDO 202
- 19 Wexford Dr
- 220 Pennbrook Ave
- 380 E Hancock St Unit 100A
- 380 E Hancock St Unit 104A
- 380 E Hancock St Unit 103A
- 380 E Hancock St Unit 101A
- 380 E Hancock St Unit 103B
- 380 E Hancock St Unit 102B
- 380 E Hancock St Unit 101B
- 380 E Hancock St Unit 100B
- 380 E Hancock St Unit 102A
- 331 Farm Ln
- 160 Church Rd
- 197 Eric Ln
- 720 Willow St Unit B
- 103 Shannon Dr
- 100 Reading Cir
- 407 Sadie Ave
- 14 Wexford Dr
- 7 Wexford Dr Unit Gwynedd club
- 757 E Main St
- 131 Church Rd
- 102 Foxtail Way
- 216 S 6th St
- 403 School St Unit Ground Floor
- 200 S Line St
- 111 Almond Dr
- 218 Bamboo Dr
- 400 Franklin St
- 639 S Broad St
- 117 S Broad St
- 41 Jenkins Ave
- 425 Williamson Ct
- 324 W Walnut St Unit B

