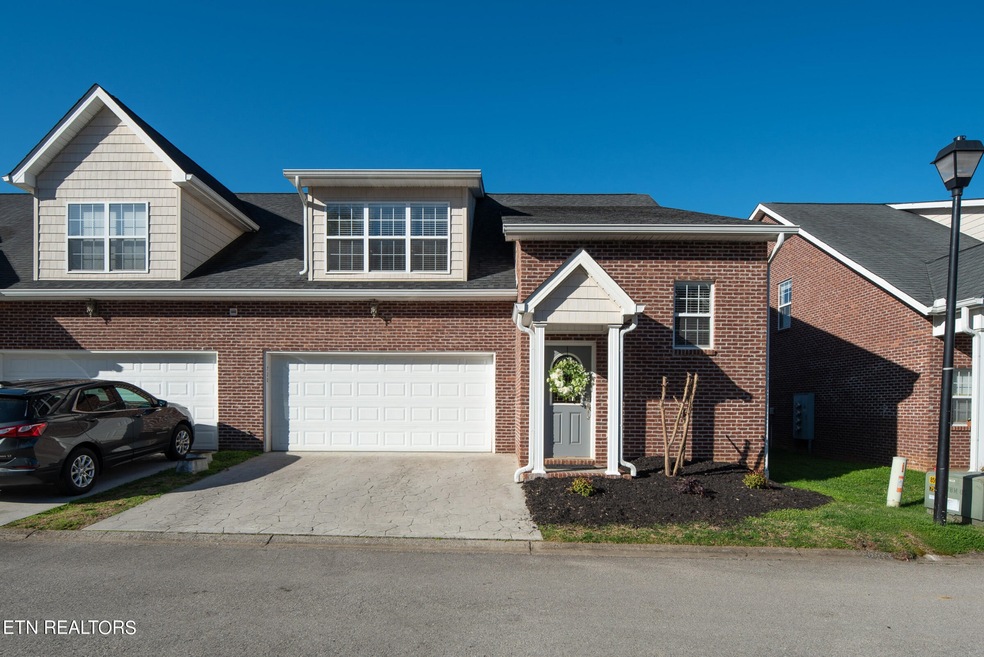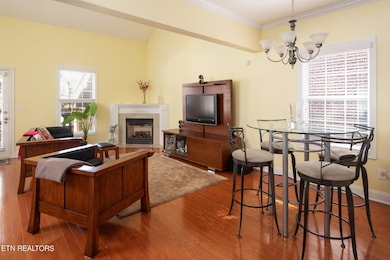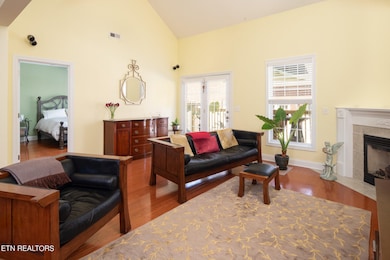720 Yorkland Way Unit 22 Knoxville, TN 37923
Hickory Hills NeighborhoodEstimated Value: $383,000 - $435,000
Highlights
- Deck
- Traditional Architecture
- 1 Fireplace
- A.L. Lotts Elementary School Rated A-
- Wood Flooring
- End Unit
About This Home
As of May 2024Welcome to your dream home! This immaculate end unit condo is a rare gem in a prime location. A five minute drive gets you to the mall, and a myriad of food choices, and less than 30 gets you to downtown, the airport, and Oak Ridge!
With 3 bedrooms and 2.5 bathrooms, this residence offers spacious and comfortable living. The heart of the home features a gas fireplace, perfect for cozy evenings and an inviting atmosphere.
Meticulously maintained by its single owner, this property exudes pride of ownership. This condo has been a 100% pet-free environment, ensuring a pristine and allergen-free living space.
The condo's layout is thoughtfully designed, maximizing both functionality and aesthetics. The first floor, excluding the laundry and baths, is all wood flooring in nearly flawless condition. The master bedroom with a huge walk-in closet and whirlpool bath is on the main, as well as a half bath, tiled laundry room, and open kitchen with cherry cabinets, gorgeous granite countertops, high-end appliances, and ample pantry storage.
Natural light pours into the main living area, highlighting the contemporary finishes and creating a bright, airy ambiance in the primary living space. Pictures don't do it justice!
Off the main living area, enjoy your morning coffee and the evening sunset on a lovely raised deck. The grounds themselves and the outside of the unit are maintained by a well-managed and responsive HOA.
Upstairs, you will find two more generously sized bedrooms, a second full bathroom, and a large storage room. Please check out the 3D tour to truly appreciate the space!
Don't miss the opportunity to make this exceptional condo your own. Schedule a showing today and step into comfort, style, and high quality of living.
Buyer to verify all information
Property Details
Home Type
- Multi-Family
Est. Annual Taxes
- $1,151
Year Built
- Built in 2006
Lot Details
- 1,307 Sq Ft Lot
- End Unit
HOA Fees
- $160 Monthly HOA Fees
Parking
- 2 Car Attached Garage
- Garage Door Opener
Home Design
- Traditional Architecture
- Property Attached
- Brick Exterior Construction
- Frame Construction
Interior Spaces
- 2,329 Sq Ft Home
- Property has 2 Levels
- 1 Fireplace
- Utility Room
- Dryer
- Fire and Smoke Detector
Kitchen
- Oven or Range
- Microwave
- Dishwasher
- Disposal
Flooring
- Wood
- Carpet
- Tile
Bedrooms and Bathrooms
- 3 Bedrooms
- Walk-In Closet
Outdoor Features
- Deck
Schools
- A L Lotts Elementary School
- West Valley Middle School
- Bearden High School
Utilities
- Central Heating and Cooling System
- Heating System Uses Natural Gas
Community Details
- Association fees include maintenance structure, insurance, ground maintenance
- Williamsburg Manor Condos Unit 22 Phase Subdivision
Listing and Financial Details
- Assessor Parcel Number 133 00700X
Matterport 3D Tour
Ownership History
Purchase Details
Home Financials for this Owner
Home Financials are based on the most recent Mortgage that was taken out on this home.Purchase Details
Home Financials for this Owner
Home Financials are based on the most recent Mortgage that was taken out on this home.Home Values in the Area
Average Home Value in this Area
Purchase History
| Date | Buyer | Sale Price | Title Company |
|---|---|---|---|
| Watts Jamie | $400,000 | None Listed On Document | |
| Eklund Mark W | $217,148 | Southeast Title & Escrow Llc |
Mortgage History
| Date | Status | Borrower | Loan Amount |
|---|---|---|---|
| Open | Watts Jamie | $380,000 | |
| Previous Owner | Eklund Mark W | $173,700 |
Property History
| Date | Event | Price | List to Sale | Price per Sq Ft |
|---|---|---|---|---|
| 05/30/2024 05/30/24 | Sold | $400,000 | -2.4% | $172 / Sq Ft |
| 04/23/2024 04/23/24 | Pending | -- | -- | -- |
| 03/14/2024 03/14/24 | For Sale | $409,900 | -- | $176 / Sq Ft |
Tax History Compared to Growth
Tax History
| Year | Tax Paid | Tax Assessment Tax Assessment Total Assessment is a certain percentage of the fair market value that is determined by local assessors to be the total taxable value of land and additions on the property. | Land | Improvement |
|---|---|---|---|---|
| 2024 | $1,151 | $74,075 | $0 | $0 |
| 2023 | $0 | $74,075 | $0 | $0 |
| 2022 | $1,151 | $74,075 | $0 | $0 |
| 2021 | $1,021 | $48,150 | $0 | $0 |
| 2020 | $1,021 | $48,150 | $0 | $0 |
| 2019 | $1,021 | $48,150 | $0 | $0 |
| 2018 | $1,021 | $48,150 | $0 | $0 |
| 2017 | $1,021 | $48,150 | $0 | $0 |
| 2016 | $1,047 | $0 | $0 | $0 |
| 2015 | $1,047 | $0 | $0 | $0 |
| 2014 | $1,047 | $0 | $0 | $0 |
Map
Source: Realtracs
MLS Number: 2997512
APN: 133-00700X
- 534 Canberra Dr
- 536 Berlin Dr Unit 187
- 518 Berlin Dr
- 428 Brookshire Way
- 514 Berlin Dr
- 692 Shadywood Ln
- 703 Idlewood Ln
- 426 Dublin Dr
- 438 Berlin Dr
- 8534 Madrid Ct Unit C78
- 467 Canberra Dr Unit B103
- 410 Berlin Dr
- 8430 Woodbend Trail
- 8410 Woodbend Trail
- 8408 Woodbend Trail
- 708 Rose Garden Way Unit 14
- 8716 Wimbledon Dr
- 8431 Lesley Marie Ln
- 764 S Gallaher View Rd
- 8745 Wimbledon Dr
- 716 Yorkland Way Unit 21
- 726 Yorkland Way Unit 23
- 712 Yorkland Way Unit 20
- 730 Yorkland Way Unit 24
- 723 Yorkland Way
- 727 Yorkland Way
- 717 Yorkland Way
- 708 Yorkland Way Unit 19
- 713 Yorkland Way
- 731 Yorkland Way Unit 12
- 734 Yorkland Way Unit 25
- 658 Yorkland Way
- 662 Yorkland Way Unit 36
- 648 Yorkland Way Unit 34
- 709 Yorkland Way
- 709 Yorkland Way
- 668 Yorkland Way Unit 37
- 737 Yorkland Way Unit 11
- 644 Yorkland Way Unit 33
- 738 Yorkland Way Unit 26





