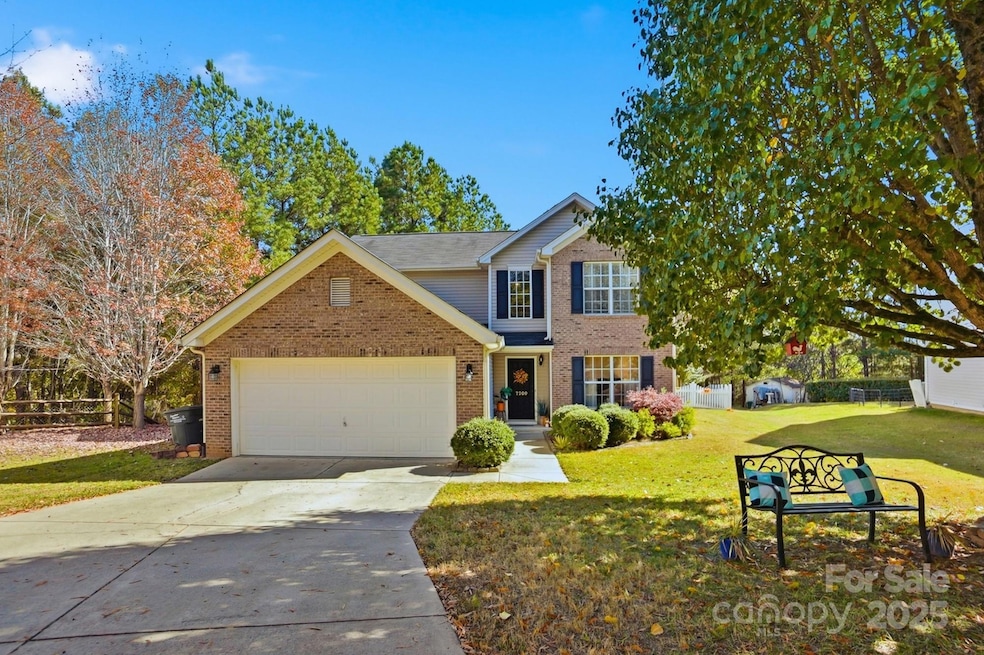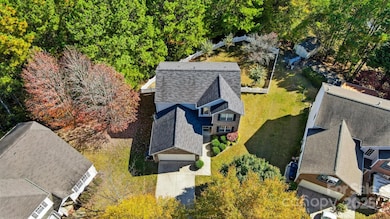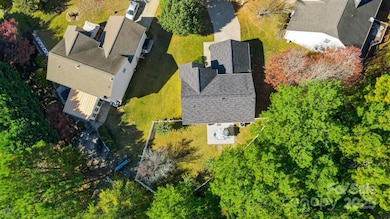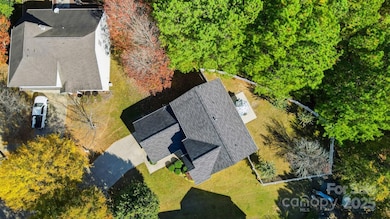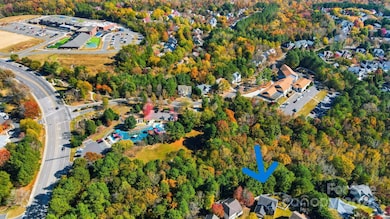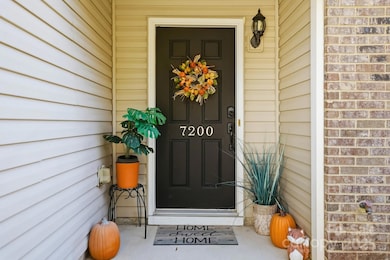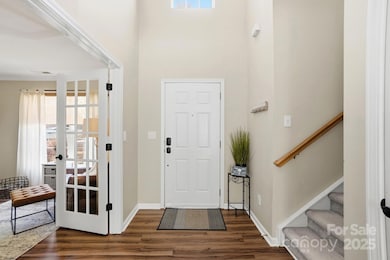7200 Cascading Pines Dr Fort Mill, SC 29708
Estimated payment $3,232/month
Highlights
- Popular Property
- Golf Course Community
- Open Floorplan
- Tega Cay Elementary School Rated A+
- Access To Lake
- 4-minute walk to Trailhead Park
About This Home
Tucked away on a quiet cul-de-sac in highly desirable neighborhood in Tega Cay, this 3 bedroom home w/flex room offers a bright open floorplan and private fenced yard backing to woods. The gorgeous kitchen shines with 2024 updates—new Dekton countertops, subway tile backsplash, sink, faucet, garbage disposal, stove, and microwave. Dekton is an ultra-compact porcelain surface that resists stains, heat, and scratches—beautiful and durable! Water heater replaced in 2023 and fence installed in 2020. Refrigerator, washer, and dryer all convey! Inside features a 2-story foyer, flex room with glass French doors, and spacious bedrooms. The primary suite includes a deluxe bath with garden tub, and walk-in closet. One secondary bedroom offers private and hall access to the full bath. Great natural light, spacious driveway, no HOA, and unbeatable location—walk to Trailhead Park and just 1 mile from Windjammer Park with lake and beach access. Tega Cay residents can enjoy resort-style amenities—see www.tegacaysc.org for more details about membership dues. Immaculate, move-in ready, and perfectly situated! Don't miss this one! *Please note the current tax bill is at a 6% non resident rate
Listing Agent
Realty ONE Group Select Brokerage Email: carolcltrealty@gmail.com License #284613 Listed on: 11/14/2025

Home Details
Home Type
- Single Family
Est. Annual Taxes
- $10,588
Year Built
- Built in 2002
Lot Details
- Cul-De-Sac
- Back Yard Fenced
- Private Lot
- Level Lot
- Wooded Lot
Parking
- 2 Car Attached Garage
- Garage Door Opener
- Driveway
Home Design
- Traditional Architecture
- Brick Exterior Construction
- Slab Foundation
- Composition Roof
- Vinyl Siding
Interior Spaces
- 2-Story Property
- Open Floorplan
- Ceiling Fan
- Insulated Windows
- Entrance Foyer
- Pull Down Stairs to Attic
Kitchen
- Electric Range
- Microwave
- Dishwasher
- Kitchen Island
- Disposal
Flooring
- Carpet
- Tile
- Vinyl
Bedrooms and Bathrooms
- 3 Bedrooms
- Walk-In Closet
- Soaking Tub
- Garden Bath
Laundry
- Laundry in Mud Room
- Laundry Room
- Washer and Dryer
Outdoor Features
- Access To Lake
- Patio
Schools
- Tega Cay Elementary School
- Gold Hill Middle School
- Fort Mill High School
Utilities
- Forced Air Heating and Cooling System
- Electric Water Heater
- Cable TV Available
Listing and Financial Details
- Assessor Parcel Number 643-15-01-011
Community Details
Overview
- No Home Owners Association
- Meadowview Subdivision
Amenities
- Picnic Area
- Clubhouse
Recreation
- Golf Course Community
- Sport Court
- Recreation Facilities
- Community Playground
- Community Pool
- Trails
Map
Home Values in the Area
Average Home Value in this Area
Tax History
| Year | Tax Paid | Tax Assessment Tax Assessment Total Assessment is a certain percentage of the fair market value that is determined by local assessors to be the total taxable value of land and additions on the property. | Land | Improvement |
|---|---|---|---|---|
| 2025 | $10,588 | $18,004 | $3,166 | $14,838 |
| 2024 | $8,976 | $15,655 | $3,000 | $12,655 |
| 2023 | $8,476 | $15,655 | $3,000 | $12,655 |
| 2022 | $7,912 | $15,655 | $3,000 | $12,655 |
| 2021 | -- | $15,655 | $3,000 | $12,655 |
| 2020 | $6,837 | $13,905 | $0 | $0 |
| 2019 | $6,860 | $13,170 | $0 | $0 |
| 2018 | $6,856 | $13,170 | $0 | $0 |
| 2017 | $6,601 | $13,170 | $0 | $0 |
| 2016 | $2,097 | $13,170 | $0 | $0 |
| 2014 | $1,661 | $7,160 | $2,000 | $5,160 |
| 2013 | $1,661 | $8,000 | $1,400 | $6,600 |
Property History
| Date | Event | Price | List to Sale | Price per Sq Ft | Prior Sale |
|---|---|---|---|---|---|
| 11/14/2025 11/14/25 | For Sale | $445,000 | +57.2% | $232 / Sq Ft | |
| 07/24/2020 07/24/20 | Sold | $283,000 | +1.1% | $145 / Sq Ft | View Prior Sale |
| 06/11/2020 06/11/20 | Pending | -- | -- | -- | |
| 06/09/2020 06/09/20 | For Sale | $279,900 | 0.0% | $143 / Sq Ft | |
| 09/01/2019 09/01/19 | Rented | $1,825 | 0.0% | -- | |
| 08/12/2019 08/12/19 | For Rent | $1,825 | +2.8% | -- | |
| 04/07/2016 04/07/16 | Rented | $1,775 | 0.0% | -- | |
| 04/05/2016 04/05/16 | Under Contract | -- | -- | -- | |
| 03/29/2016 03/29/16 | For Rent | $1,775 | -- | -- |
Purchase History
| Date | Type | Sale Price | Title Company |
|---|---|---|---|
| Deed | $283,000 | None Available | |
| Deed | $230,000 | None Available | |
| Deed | $202,750 | -- | |
| Warranty Deed | $199,900 | -- | |
| Corporate Deed | $187,500 | None Available | |
| Deed | $187,500 | None Available | |
| Deed | $148,051 | -- | |
| Deed | $308,988 | -- |
Mortgage History
| Date | Status | Loan Amount | Loan Type |
|---|---|---|---|
| Open | $115,000 | New Conventional | |
| Previous Owner | $196,278 | FHA | |
| Previous Owner | $150,000 | Adjustable Rate Mortgage/ARM |
Source: Canopy MLS (Canopy Realtor® Association)
MLS Number: 4320439
APN: 6431501011
- 143 Amber Woods Dr
- 401 Sugar Maple Dr
- 3014 River Falls Dr
- 5021 Duval Cir
- Elizabeth Plan at River Falls
- Waverly Plan at River Falls
- Pembrooke Plan at River Falls
- Laney Plan at River Falls
- Somerset Plan at River Falls
- Presley Plan at River Falls
- 5025 Duval Cir
- 4010 Caymen Bay Ct
- 1491 Hubert Graham Way
- 1505 Hubert Graham Way
- 5077 Duval Cir
- 5088 Duval Cir
- 5085 Duval Cir
- 121 Inlet Point Dr
- 209 Chartwell Ln
- 7820 Crestfield Ln
- 532 Red Oak Ct
- 1519 Peak Ct
- 809 Ledgestone Ct Unit _
- 260 N Revere Cove
- 645 Amber Meadows Way Unit ID1347347P
- 1144 Blowing Rock Cove
- 2005 Dornoch Rd
- 640 Crudent Rd
- 18204 Mckee Rd
- 17413 Caddy Ct
- 10322 Winyah Bay Ln
- 810 Eden Ave
- 6012 Lanai Ln
- 14611 Murfield Ct
- 6000 Palmetto Place
- 15003 Cavanshire Trail
- 13422 Hyperion Hills Ln
- 920 Stockbridge Dr
- 14014 Ridgewater Way
- 1462 Bramblewood Dr
