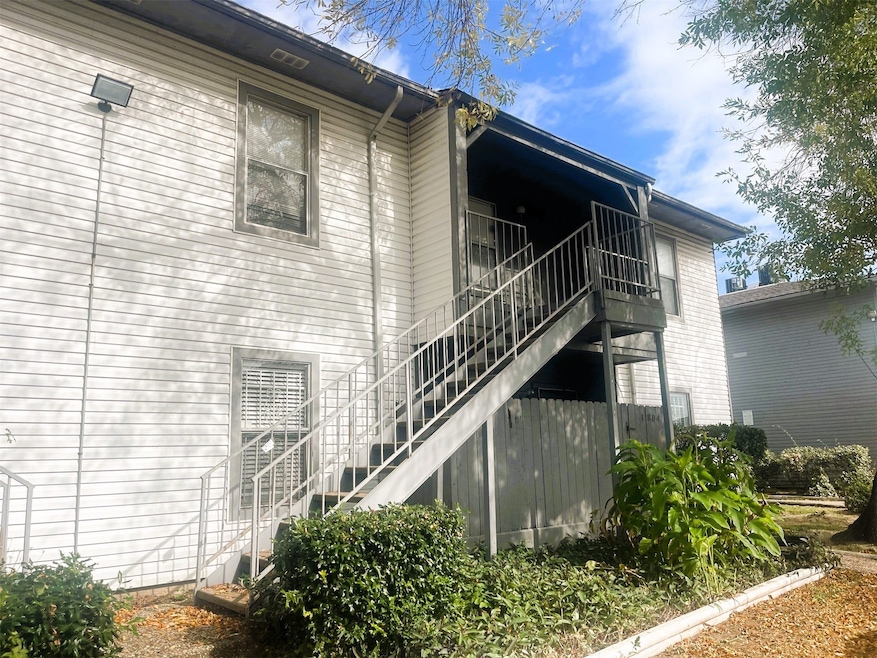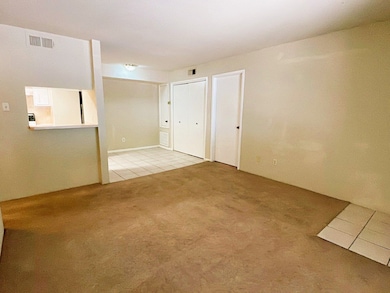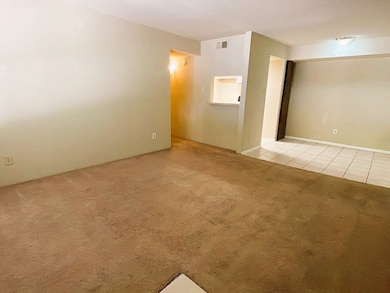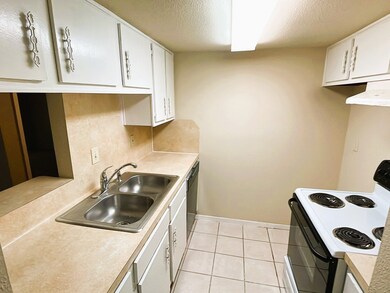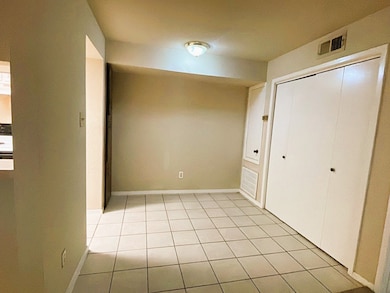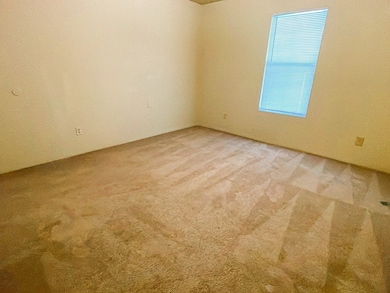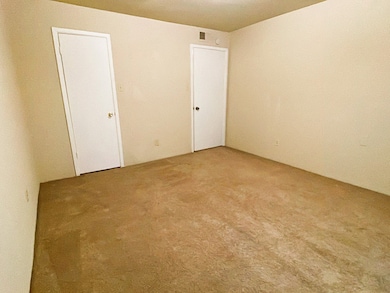7200 Clarewood Dr Unit 1805 Houston, TX 77036
Sharpstown NeighborhoodHighlights
- 1.87 Acre Lot
- Traditional Architecture
- Family Room Off Kitchen
- Deck
- Community Pool
- Bathtub with Shower
About This Home
COMING SOON! MAKE-READY IS CURRENTLY IN PROGRESS** Welcome to Cedar Mill Condominium, a gated community nestled in the heart of Houston, TX. Introducing our spacious Roomy 2 bedroom 2 baths condo, perfect for those seeking a comfortable living space. This charming upstairs unit offers a cozy atmosphere with its well-designed layout. It features 2 bedrooms and 2 bathrooms, providing ample space for relaxation and privacy. With central air and heat, you can maintain the perfect temperature year-round, ensuring your utmost comfort. Additionally, water is included, saving you the hassle of extra bills. Conveniently located near shopping centers, restaurants, and entertainment options, you'll have everything you need right at your fingertips. Don't miss out on this incredible opportunity to call Cedar Mill Condominium your new home. Contact us today to schedule a tour and experience the comfort and convenience of this lovely home!
Listing Agent
Real Property Management Prefe License #0559262 Listed on: 11/11/2025
Condo Details
Home Type
- Condominium
Est. Annual Taxes
- $1,643
Year Built
- Built in 1977
Home Design
- Traditional Architecture
Interior Spaces
- 938 Sq Ft Home
- 1-Story Property
- Ceiling Fan
- Window Treatments
- Family Room Off Kitchen
- Combination Dining and Living Room
- Utility Room
- Washer and Electric Dryer Hookup
Kitchen
- Electric Oven
- Electric Range
- Dishwasher
Flooring
- Carpet
- Tile
Bedrooms and Bathrooms
- 2 Bedrooms
- 2 Full Bathrooms
- Bathtub with Shower
Home Security
Eco-Friendly Details
- Energy-Efficient Thermostat
Outdoor Features
- Deck
- Patio
Schools
- Piney Point Elementary School
- Revere Middle School
- Wisdom High School
Utilities
- Central Heating and Cooling System
- Programmable Thermostat
Listing and Financial Details
- Property Available on 12/1/25
- Long Term Lease
Community Details
Overview
- Rpm Preferred Association
- Cedar Mill Condo Ph 03 Subdivision
Recreation
- Community Pool
Pet Policy
- Call for details about the types of pets allowed
- Pet Deposit Required
Security
- Fire and Smoke Detector
Map
Source: Houston Association of REALTORS®
MLS Number: 95704730
APN: 1141500030006
- 7200 Clarewood Dr Unit 1702
- 7200 Clarewood Dr Unit 603
- 7200 Clarewood Dr Unit 1011
- 6131 Stoney Brook Dr
- 6161 Reims Rd Unit 1301
- 6161 Reims Rd Unit 1305
- 6161 Reims Rd Unit 809
- 7150 Windwater Pkwy N
- 6115 Windwater Pointe
- 7146 Harmony Cove
- 7347 Regency Square Ct Unit 7347
- 7134 Harmony Cove
- 6107 S Arrowana Ln
- 7107 Harmony Cove
- 7387 Regency Square Ct Unit 7387
- 7399 Regency Square Ct Unit 7399
- 7392 Regency Square Ct Unit 7392
- 7510 Hornwood Dr Unit 1606
- 7510 Hornwood Dr Unit 1207
- 7510 Hornwood Dr Unit 201
- 7200 Clarewood Dr Unit 209
- 7200 Clarewood Dr Unit 1406
- 7203 Bellerive Dr
- 7222 Bellerive Dr
- 6161 Reims Rd Unit 200
- 7123 Windwater Pkwy N
- 5959 Bonhomme Rd
- 7329 Regency Square Ct Unit 7329
- 7400 Bellerive Dr Unit 1401
- 7400 Bellerive Dr Unit 1205
- 7111 Harmony Cove
- 5959 Bonhomme Rd Unit 202R
- 5959 Bonhomme Rd Unit 286R
- 5959 Bonhomme Rd Unit 270R
- 5959 Bonhomme Rd Unit 371R
- 7326 Regency Square Ct Unit 7326
- 7396 Regency Square Ct Unit 7396
- 7510 Hornwood Dr Unit 1407
- 7127 Windwater Lagoon
- 7500 Clarewood Dr
