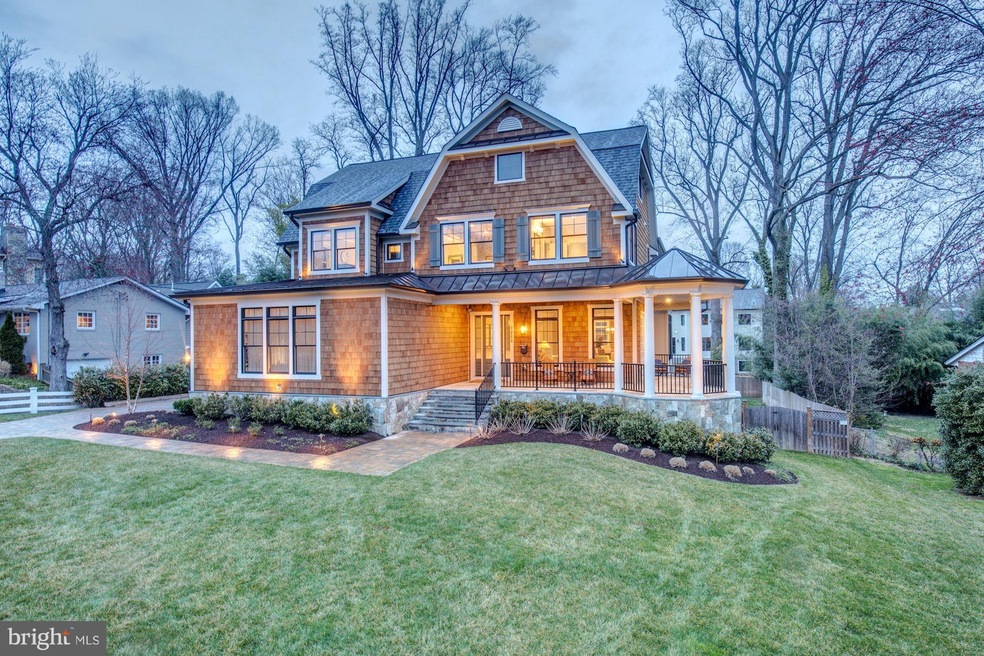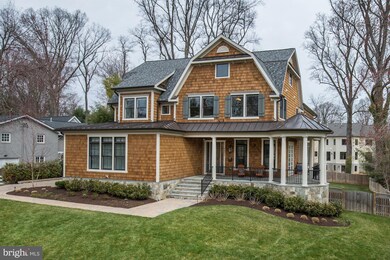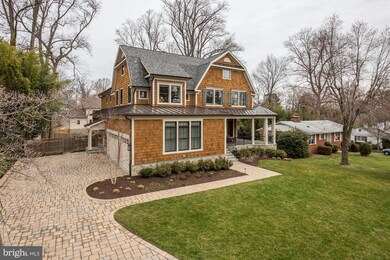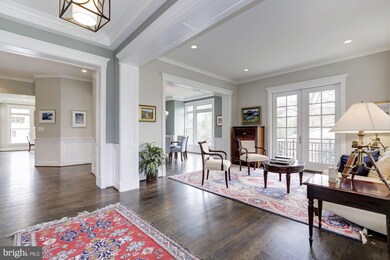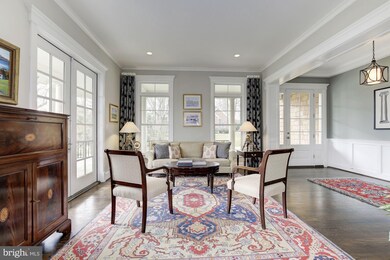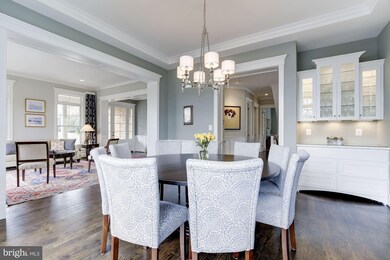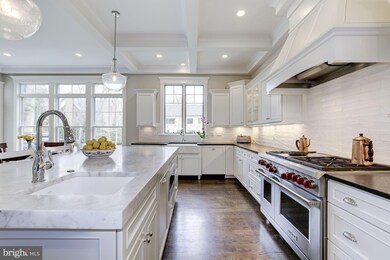
7200 Matthew Mills Rd McLean, VA 22101
Highlights
- Gourmet Kitchen
- Open Floorplan
- Deck
- Churchill Road Elementary School Rated A
- Craftsman Architecture
- Wood Flooring
About This Home
As of June 2018Spectacular modern -craftsman with three- car, side-load garage! This stunning one-of-a-kind home, built in 2015, offers 5 en-suite bedrooms, inc. an owner's suite with his and her WICs. Anchored by a gourmet kitchen w/ Carrera marble island, this home is an entertainer's dream - from the wrap-around porch to the coffered ceiling family room. See media room, wine cellar & more on the Virtual Tour!
Home Details
Home Type
- Single Family
Est. Annual Taxes
- $29,864
Year Built
- Built in 2015
Lot Details
- 0.39 Acre Lot
- Back Yard Fenced
- Landscaped
- Extensive Hardscape
- Sprinkler System
- Property is in very good condition
- Property is zoned 120
Parking
- 3 Car Attached Garage
- Front Facing Garage
- Side Facing Garage
- Garage Door Opener
- Driveway
- Off-Street Parking
Home Design
- Craftsman Architecture
- Asphalt Roof
- Metal Roof
- Shake Siding
- Cedar
Interior Spaces
- Property has 3 Levels
- Open Floorplan
- Wet Bar
- Built-In Features
- Chair Railings
- Crown Molding
- Wainscoting
- Beamed Ceilings
- Tray Ceiling
- Ceiling height of 9 feet or more
- Ceiling Fan
- Recessed Lighting
- 2 Fireplaces
- Fireplace Mantel
- ENERGY STAR Qualified Windows
- Window Treatments
- Window Screens
- French Doors
- Sliding Doors
- ENERGY STAR Qualified Doors
- Six Panel Doors
- Mud Room
- Entrance Foyer
- Family Room Off Kitchen
- Living Room
- Dining Room
- Den
- Loft
- Game Room
- Storage Room
- Home Gym
- Wood Flooring
- Attic
Kitchen
- Gourmet Kitchen
- Breakfast Area or Nook
- Double Self-Cleaning Oven
- Gas Oven or Range
- Six Burner Stove
- Range Hood
- Microwave
- Extra Refrigerator or Freezer
- Freezer
- Dishwasher
- Upgraded Countertops
- Disposal
Bedrooms and Bathrooms
- 5 Bedrooms
- En-Suite Primary Bedroom
- En-Suite Bathroom
- 5.5 Bathrooms
Laundry
- Laundry Room
- Front Loading Dryer
- Front Loading Washer
Finished Basement
- Rear Basement Entry
- Sump Pump
Home Security
- Home Security System
- Exterior Cameras
- Motion Detectors
- Fire and Smoke Detector
- Flood Lights
Eco-Friendly Details
- Energy-Efficient Construction
- Energy-Efficient HVAC
- Energy-Efficient Lighting
- ENERGY STAR Qualified Equipment for Heating
Outdoor Features
- Deck
- Wrap Around Porch
Utilities
- Forced Air Zoned Heating and Cooling System
- Humidifier
- Vented Exhaust Fan
- Programmable Thermostat
- 60 Gallon+ Natural Gas Water Heater
- Fiber Optics Available
Community Details
- No Home Owners Association
- Built by FISHER CUSTOM HOMES
- Old Dominion Gardens Subdivision, The Mills Floorplan
Listing and Financial Details
- Tax Lot 50
- Assessor Parcel Number 30-1-8- -50
Ownership History
Purchase Details
Home Financials for this Owner
Home Financials are based on the most recent Mortgage that was taken out on this home.Purchase Details
Home Financials for this Owner
Home Financials are based on the most recent Mortgage that was taken out on this home.Purchase Details
Home Financials for this Owner
Home Financials are based on the most recent Mortgage that was taken out on this home.Similar Homes in the area
Home Values in the Area
Average Home Value in this Area
Purchase History
| Date | Type | Sale Price | Title Company |
|---|---|---|---|
| Deed | $2,350,000 | Monarch Title | |
| Warranty Deed | $2,423,705 | Rgs Title | |
| Warranty Deed | $975,000 | -- |
Mortgage History
| Date | Status | Loan Amount | Loan Type |
|---|---|---|---|
| Open | $743,000 | New Conventional | |
| Closed | $750,000 | New Conventional | |
| Previous Owner | $1,938,964 | New Conventional | |
| Previous Owner | $1,436,000 | Construction | |
| Previous Owner | $70,600 | New Conventional |
Property History
| Date | Event | Price | Change | Sq Ft Price |
|---|---|---|---|---|
| 06/15/2018 06/15/18 | Sold | $2,350,000 | 0.0% | $378 / Sq Ft |
| 04/11/2018 04/11/18 | Pending | -- | -- | -- |
| 04/04/2018 04/04/18 | For Sale | $2,350,000 | -3.0% | $378 / Sq Ft |
| 09/21/2015 09/21/15 | Sold | $2,423,705 | +1.6% | $390 / Sq Ft |
| 06/30/2015 06/30/15 | Pending | -- | -- | -- |
| 10/17/2014 10/17/14 | For Sale | $2,385,000 | -- | $384 / Sq Ft |
Tax History Compared to Growth
Tax History
| Year | Tax Paid | Tax Assessment Tax Assessment Total Assessment is a certain percentage of the fair market value that is determined by local assessors to be the total taxable value of land and additions on the property. | Land | Improvement |
|---|---|---|---|---|
| 2024 | $34,357 | $2,860,940 | $539,000 | $2,321,940 |
| 2023 | $31,241 | $2,670,530 | $539,000 | $2,131,530 |
| 2022 | $29,867 | $2,611,910 | $509,000 | $2,102,910 |
| 2021 | $29,328 | $2,417,700 | $484,000 | $1,933,700 |
| 2020 | $29,117 | $2,382,680 | $477,000 | $1,905,680 |
| 2019 | $28,613 | $2,339,690 | $477,000 | $1,862,690 |
| 2018 | $28,936 | $2,516,170 | $477,000 | $2,039,170 |
| 2017 | $29,864 | $2,493,170 | $454,000 | $2,039,170 |
| 2016 | $27,374 | $2,287,670 | $454,000 | $1,833,670 |
| 2015 | $14,340 | $900,000 | $800,000 | $100,000 |
| 2014 | $9,534 | $808,500 | $454,000 | $354,500 |
Agents Affiliated with this Home
-
John Kirk

Seller's Agent in 2018
John Kirk
Real Broker, LLC
(240) 678-2533
1 in this area
240 Total Sales
-
Susan Thomas

Buyer's Agent in 2018
Susan Thomas
Atoka Properties | Middleburg Real Estate
(703) 674-9896
3 in this area
66 Total Sales
-
Susan Westbrook

Seller's Agent in 2015
Susan Westbrook
Compass
(703) 402-1717
1 in this area
2 Total Sales
-
Patricia Molineaux
P
Buyer's Agent in 2015
Patricia Molineaux
Long & Foster
(703) 790-1990
1 in this area
2 Total Sales
Map
Source: Bright MLS
MLS Number: 1000318092
APN: 0301-08-0050
- 1112 Balls Hill Rd
- 1052 Balls Hill Rd
- 7315 Westerly Ln
- 1216 Earnestine St
- 1221 Mottrom Dr
- 7332 Old Dominion Dr
- 7003 Churchill Rd
- 7011 Elizabeth Dr
- 7400 Churchill Rd
- 7029 Old Dominion Dr
- 938 Dead Run Dr
- 7030 Santa Maria Ct
- 6885 Melrose Dr
- 7287 Evans Mill Rd
- 1294 Scotts Run Rd
- 7024 Statendam Ct
- 6856 Saint Albans Rd
- 1111 Ingleside Ave
- 1109 Ingleside Ave
- 6838 Saint Albans Rd
