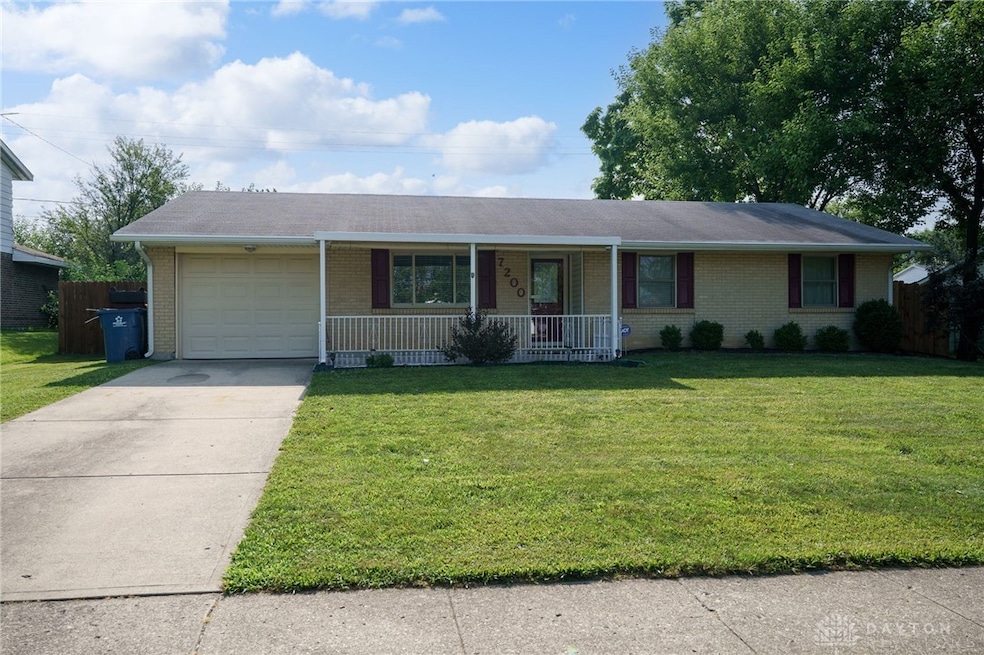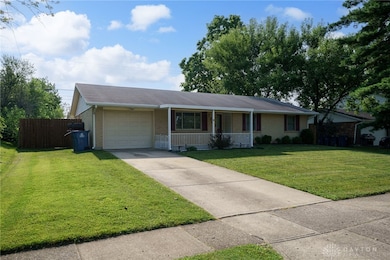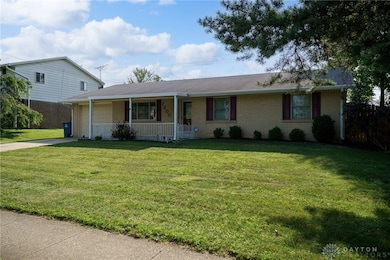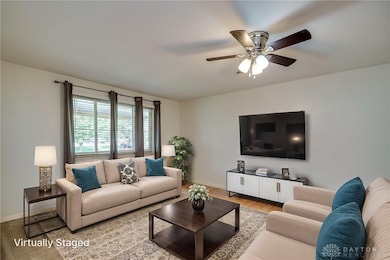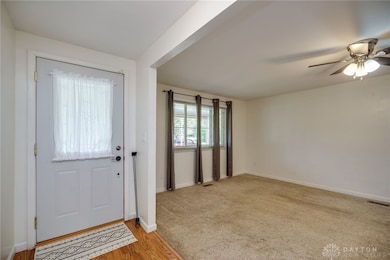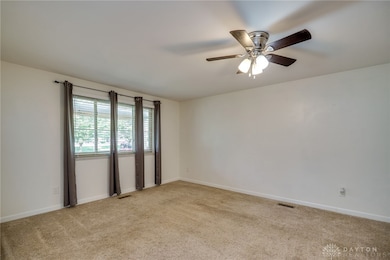
7200 Old Troy Pike Dayton, OH 45424
Estimated payment $1,351/month
Highlights
- No HOA
- 1 Car Attached Garage
- Bathroom on Main Level
- Porch
- Patio
- Central Air
About This Home
Welcome to this move-in ready brick ranch at 7200 Troy Pike in Huber Heights, OH. This 3-bedroom, 2-bathroom home offers 1,236 square feet of easy living. Step inside to find updated features throughout, making it ready for you to settle in right away.
The layout is simple and functional, with a bright living area and comfortable bedrooms. The primary bedroom includes its own private bathroom. The kitchen and both bathrooms have been refreshed, giving the home a clean, modern feel without going over the top.
Enjoy time outdoors with both a covered front porch and a screened patio out back—perfect for relaxing or entertaining.
Located close to local highlights, you're only a short 5-minute drive from the Rose Music Center at The Heights, a popular spot for live shows and community events. And if you're connected with Wright-Patterson Air Force Base, it's just about 15 minutes away.
Whether you're a first-time buyer or seeking a new home, this property offers many desirable features. With updates already taken care of, all it needs is your personal touch. Don't miss a chance to own this comfortable, ready-to-go property in a great location. Schedule your showing today!
Listing Agent
Odis Slone Realty LLC Brokerage Phone: (937) 233-3422 License #2020006932 Listed on: 07/18/2025
Home Details
Home Type
- Single Family
Est. Annual Taxes
- $2,649
Year Built
- 1970
Lot Details
- 8,712 Sq Ft Lot
- Lot Dimensions are 72' x 120'
Parking
- 1 Car Attached Garage
Home Design
- Brick Exterior Construction
- Slab Foundation
Interior Spaces
- 1,236 Sq Ft Home
- 1-Story Property
- Vinyl Clad Windows
- Insulated Windows
Kitchen
- Range
- Microwave
- Dishwasher
Bedrooms and Bathrooms
- 3 Bedrooms
- Bathroom on Main Level
- 2 Full Bathrooms
Outdoor Features
- Patio
- Porch
Utilities
- Central Air
- Heating System Uses Natural Gas
Community Details
- No Home Owners Association
- Huber Homes Subdivision
Listing and Financial Details
- Assessor Parcel Number P70-01203-0004
Map
Home Values in the Area
Average Home Value in this Area
Tax History
| Year | Tax Paid | Tax Assessment Tax Assessment Total Assessment is a certain percentage of the fair market value that is determined by local assessors to be the total taxable value of land and additions on the property. | Land | Improvement |
|---|---|---|---|---|
| 2024 | $2,649 | $51,330 | $12,340 | $38,990 |
| 2023 | $2,649 | $51,330 | $12,340 | $38,990 |
| 2022 | $2,382 | $36,420 | $8,750 | $27,670 |
| 2021 | $2,481 | $36,420 | $8,750 | $27,670 |
| 2020 | $1,851 | $36,420 | $8,750 | $27,670 |
| 2019 | $1,616 | $30,030 | $8,750 | $21,280 |
| 2018 | $1,622 | $30,030 | $8,750 | $21,280 |
| 2017 | $1,611 | $30,030 | $8,750 | $21,280 |
| 2016 | $2,225 | $28,930 | $8,750 | $20,180 |
| 2015 | $1,548 | $28,930 | $8,750 | $20,180 |
| 2014 | $1,548 | $28,930 | $8,750 | $20,180 |
| 2012 | -- | $27,140 | $8,750 | $18,390 |
Property History
| Date | Event | Price | Change | Sq Ft Price |
|---|---|---|---|---|
| 08/21/2025 08/21/25 | Pending | -- | -- | -- |
| 07/18/2025 07/18/25 | For Sale | $209,000 | -- | $169 / Sq Ft |
Purchase History
| Date | Type | Sale Price | Title Company |
|---|---|---|---|
| Executors Deed | $144,000 | None Available | |
| Warranty Deed | $76,000 | Fidelity Lawyers Title Agenc | |
| Warranty Deed | $92,000 | Attorney | |
| Warranty Deed | $111,000 | -- | |
| Warranty Deed | $79,900 | Equity Land Title Agency Inc | |
| Warranty Deed | $74,000 | -- |
Mortgage History
| Date | Status | Loan Amount | Loan Type |
|---|---|---|---|
| Open | $139,680 | New Conventional | |
| Previous Owner | $7,000 | Credit Line Revolving | |
| Previous Owner | $109,285 | FHA | |
| Previous Owner | $70,000 | Unknown | |
| Previous Owner | $63,920 | Purchase Money Mortgage |
Similar Homes in Dayton, OH
Source: Dayton REALTORS®
MLS Number: 939337
APN: P70-01203-0004
- 5582 Camerford Dr
- 7246 Camrose Ct
- 5759 Toulon Ct
- 7319 Kirkview Dr
- 5897 Troy Villa Blvd
- 7019 Pineview Dr
- 6851 Locustview Dr
- 7627 Mount Hood Unit 12041
- 4931 Longford Rd
- 7017 Harshmanville Rd
- 7077 Sandalview Dr
- 8117 Mount Washington Dr
- 6447 Highbury Rd
- 5603 Buckeye Ct
- 7371 Damascus Dr
- 6529 Harshmanville Rd
- 6294 Old Troy Pike
- 6850 Hubbard Dr
- 6929 Morley Ln
- 6246 Old Troy Pike
