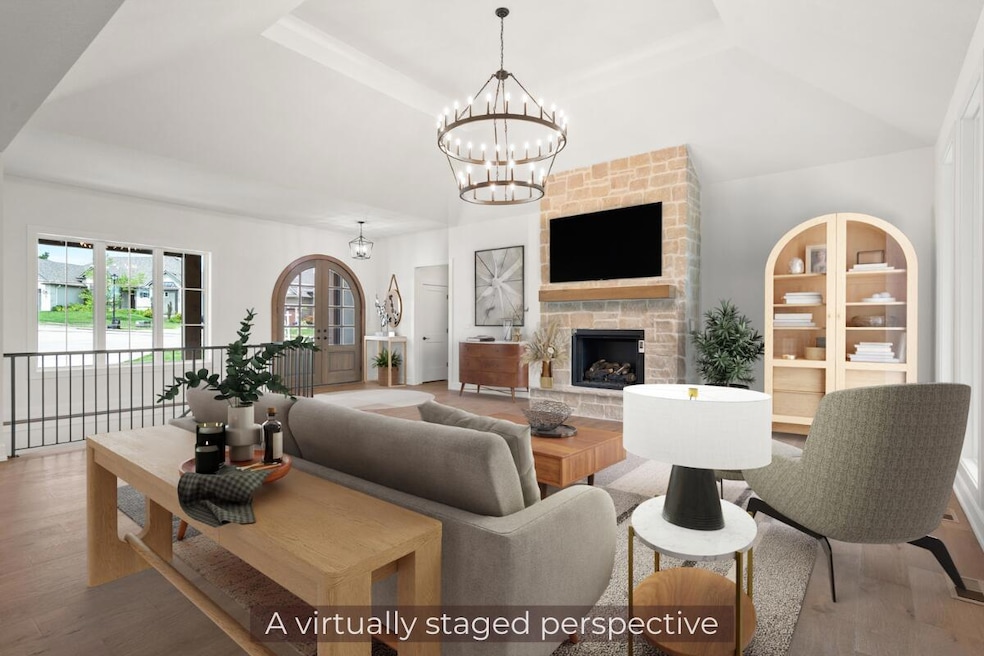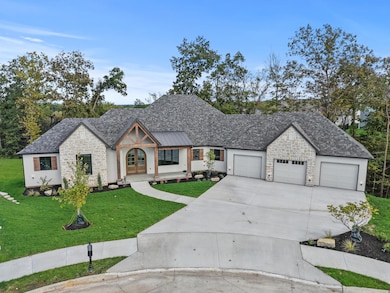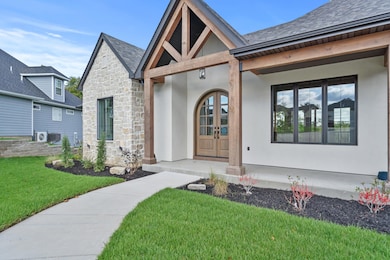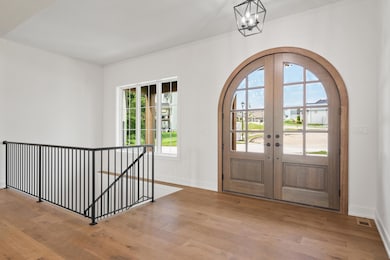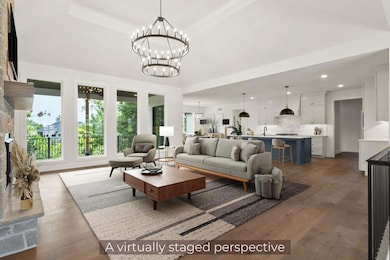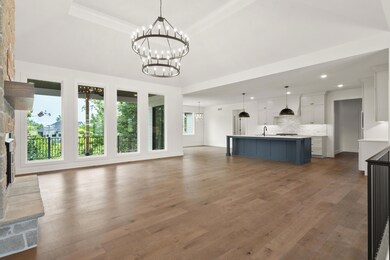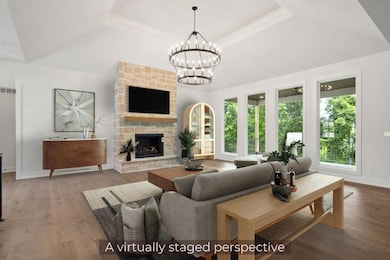7200 Rudchester Ct Columbia, MO 65203
Estimated payment $5,802/month
Highlights
- Covered Deck
- Recreation Room
- Ranch Style House
- Beulah Ralph Elementary School Rated A-
- Vaulted Ceiling
- Partially Wooded Lot
About This Home
Introducing an extraordinary opportunity to own a piece of luxury in the esteemed, Gates subdivision. This newly constructed, Anderson built home epitomizes modern living with its elegant ranch walk-out design and a plethora of sophisticated features sprawled over nearly 4,000 finished square feet. Situated on a cul-de-sac lot with a scenic wooded backdrop, this home marries the serenity of nature with high-end living. Buyer to verify all info including but not limited to schools, taxes, sq. footage, room sizes, lot size, zoning, restrictions, etc. From the awe-inspiring vaulted ceiling living room anchored by a center gas fireplace with a striking stone front and panoramic wooded backyard views, to the designer kitchen featuring quartz countertops, soft-close cabinetry, a 10-foot island, and sleek GE stainless appliances including a gas range with vent hood, wall oven, built-in microwave, and a spacious walk-in pantry, this home embodies modern elegance. Privacy is paramount with a split bedroom design, where the primary suite serves as a sanctuary boasting a large tiled shower with double shower heads, a soaking tub, dual sink vanity, and a sizable walk-in closet with a second set of laundry hookups. The lower level enhances the living experience with 10-foot ceilings throughout, a convenient wet bar, separate recreation room accessed through French doors, and two additional bedrooms, alongside ample storage space and a large covered patio, perfectly blending indoor and outdoor living. This property is not just a home, but a lifestyle, offering access to community amenities such as a subdivision pool, promising a living experience of unparalleled comfort and luxury in a serene setting.
Home Details
Home Type
- Single Family
Est. Annual Taxes
- $1,437
Year Built
- Built in 2024
Lot Details
- Lot Dimensions are 62.1x327.75x151.67x178.33x120.32
- Cul-De-Sac
- West Facing Home
- Lot Has A Rolling Slope
- Sprinkler System
- Partially Wooded Lot
HOA Fees
- $69 Monthly HOA Fees
Parking
- 3 Car Attached Garage
- Garage Door Opener
- Driveway
Home Design
- Ranch Style House
- Traditional Architecture
- Concrete Foundation
- Poured Concrete
- Architectural Shingle Roof
- Synthetic Stucco Exterior
- Stone Veneer
Interior Spaces
- Wet Bar
- Vaulted Ceiling
- Paddle Fans
- Gas Fireplace
- Vinyl Clad Windows
- Entrance Foyer
- Family Room
- Living Room with Fireplace
- Combination Kitchen and Dining Room
- Recreation Room
- Partially Finished Basement
- Walk-Out Basement
Kitchen
- Walk-In Pantry
- Built-In Oven
- Gas Range
- Microwave
- Dishwasher
- Kitchen Island
- Quartz Countertops
- Built-In or Custom Kitchen Cabinets
- Disposal
Flooring
- Wood
- Carpet
- Tile
Bedrooms and Bathrooms
- 5 Bedrooms
- Split Bedroom Floorplan
- Walk-In Closet
- Bathroom on Main Level
- Soaking Tub
- Bathtub with Shower
- Shower Only
- Garden Bath
Laundry
- Laundry on main level
- Washer and Dryer Hookup
Home Security
- Smart Thermostat
- Fire and Smoke Detector
Outdoor Features
- Covered Deck
- Covered Patio or Porch
Schools
- Beulah Ralph Elementary School
- John Warner Middle School
- Rock Bridge High School
Utilities
- Forced Air Heating and Cooling System
- Heating System Uses Natural Gas
- Programmable Thermostat
- Municipal Utilities District Water
- High Speed Internet
Listing and Financial Details
- Assessor Parcel Number 2020000110990001
Community Details
Overview
- $1,050 Initiation Fee
- Built by Anderson
- Gates, The Subdivision
Recreation
- Community Pool
Map
Home Values in the Area
Average Home Value in this Area
Tax History
| Year | Tax Paid | Tax Assessment Tax Assessment Total Assessment is a certain percentage of the fair market value that is determined by local assessors to be the total taxable value of land and additions on the property. | Land | Improvement |
|---|---|---|---|---|
| 2025 | $1,437 | $21,945 | $21,945 | $0 |
| 2024 | $768 | $10,982 | $10,982 | $0 |
| 2023 | $762 | $10,982 | $10,982 | $0 |
| 2022 | $761 | $10,982 | $10,982 | $0 |
| 2021 | $763 | $10,982 | $10,982 | $0 |
| 2020 | $810 | $10,982 | $10,982 | $0 |
| 2019 | $810 | $10,982 | $10,982 | $0 |
| 2018 | $816 | $0 | $0 | $0 |
| 2017 | $806 | $10,982 | $10,982 | $0 |
| 2016 | $805 | $10,982 | $10,982 | $0 |
| 2015 | -- | $0 | $0 | $0 |
Property History
| Date | Event | Price | List to Sale | Price per Sq Ft |
|---|---|---|---|---|
| 10/27/2025 10/27/25 | Pending | -- | -- | -- |
| 08/01/2025 08/01/25 | For Sale | $1,065,000 | -- | $269 / Sq Ft |
Purchase History
| Date | Type | Sale Price | Title Company |
|---|---|---|---|
| Warranty Deed | -- | Boone Central Title | |
| Warranty Deed | -- | Boone Central Title Co |
Source: Columbia Board of REALTORS®
MLS Number: 428899
APN: 20-200-00-11-099-00-01
- 7510 Kirby Knowle Ct
- 3001 Rivington Dr
- 7513 Kirby Knowle Ct
- LOT 1 & 2 W Old Plank Road (Barcus Ridge) Rd
- 2821 Clopton Ct
- 7509 Biddlestone Ct
- The Rainier - Walkout Foundation Plan at The Gates
- The Forest - Walkout Foundation Plan at The Gates - Nature Series
- The Forest - Slab Foundation Plan at The Gates - Nature Series
- The Redwood II - Slab Foundation Plan at The Gates
- The Geneva - Slab Foundation Plan at The Gates - Nature Series
- The Harbor - Walkout Foundation Plan at The Gates
- The Palmetto - Walkout Foundation Plan at The Gates - Nature Series
- The Savannah -Slab Foundation Plan at The Gates
- The Serengeti - Slab Foundation Plan at The Gates - Nature Series
- The Harbor - Slab Foundation Plan at The Gates
- The Serengeti - Walkout Foundation Plan at The Gates - Nature Series
- The Indigo - Slab Foundation Plan at The Gates - Nature Series
- The Geneva - Walkout Foundation Plan at The Gates - Nature Series
- The Shenandoah - Walkout Foundation Plan at The Gates
