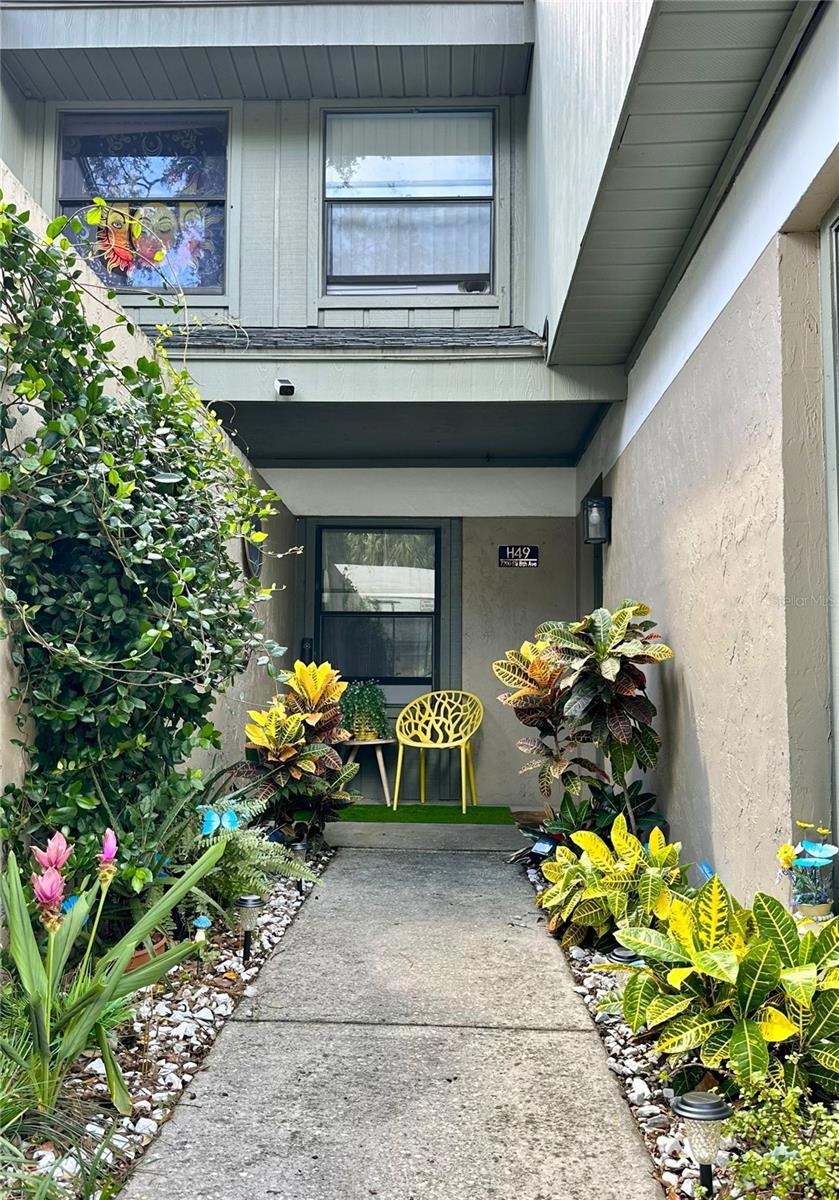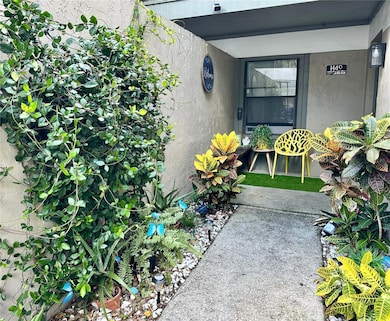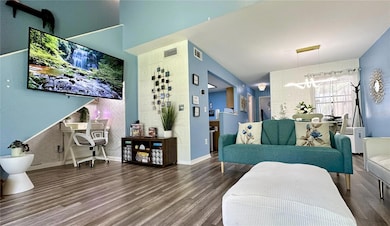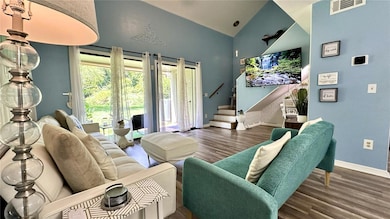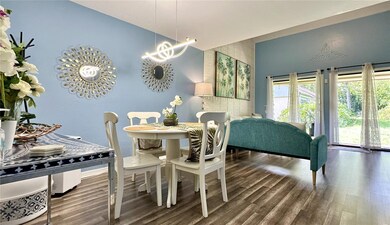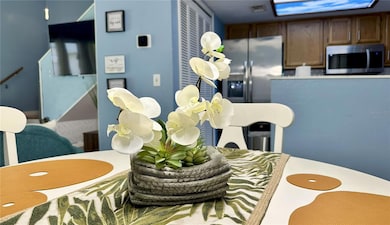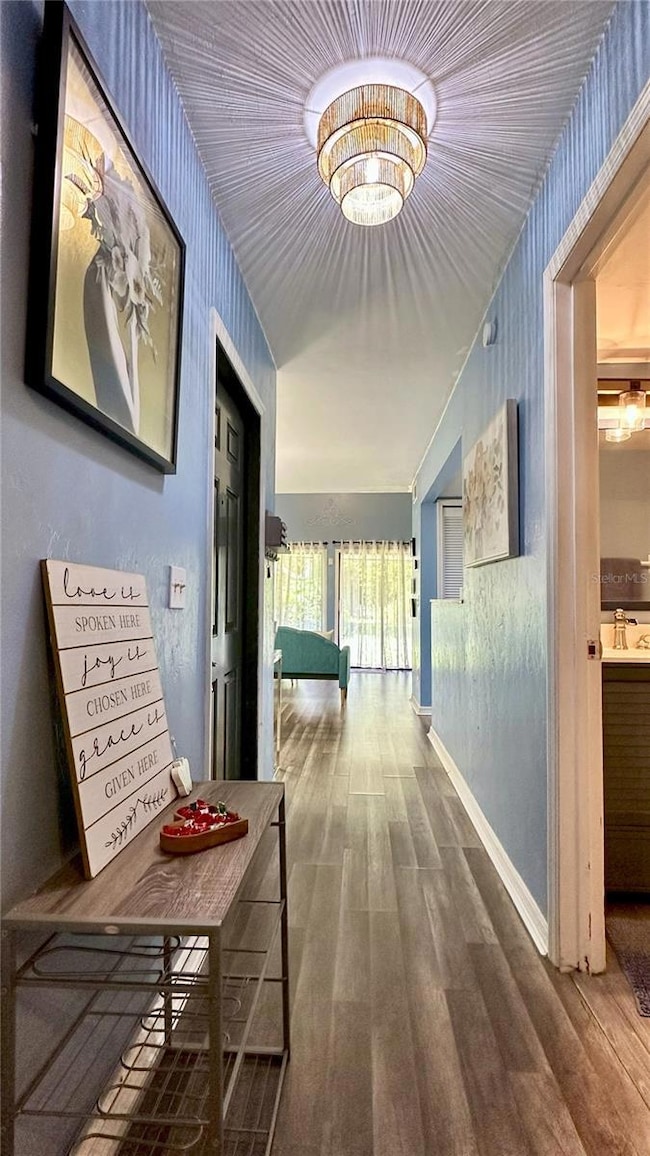7200 SW 8th Ave Unit H49 Gainesville, FL 32607
Estimated payment $1,462/month
Highlights
- In Ground Pool
- Open Floorplan
- Bonus Room
- F.W. Buchholz High School Rated A
- Wood Flooring
- High Ceiling
About This Home
Stylish Turnkey Condo – Income-Producing & Move-In Ready!
Well-maintained and beautifully updated 2BR/2BA condo featuring a highly desirable split floor plan. One bedroom and full bath located downstairs; upstairs offers a primary suite with recently renovated ensuite bath, dual closets, linen closet and bonus flex space—ideal for whatever your life requires.
Interior Features: Fresh interior paint, newer shower and updated vanities, newly installed flooring, new LED lighting fixtures, newer AC and water heater, indoor laundry room off of patio, all appliances, furniture and decor convey—including washer/dryer
Exterior & Community Amenities: Back patio with pull-down privacy screens and wooded/garden views gated front entrance with lush landscaping and covered sitting area, large in-ground community pool with restrooms and shaded seating, HOA covers exterior maintenance and roof repairs/replacement.
Location Highlights: Minutes to UF Health, North Florida Regional Medical Center, Celebration Pointe, Butler Plaza, and all the conveniences of Gainesville living.
Investor Potential: Currently operating as a successful vacation rental. Fully furnished and turnkey—ideal for investors or owner-occupants seeking low-maintenance living.
Rare Opportunity: Units in this condition and location are hard to find. Schedule your showing today!
All interested buyers should contact the HOA for all restrictions and guidelines.
Listing Agent
UNITED COUNTRY SMITH & ASSOCIATES - NEWBERRY Brokerage Phone: 352-463-7770 License #3610098 Listed on: 09/07/2025
Property Details
Home Type
- Condominium
Est. Annual Taxes
- $2,080
Year Built
- Built in 1986
Lot Details
- East Facing Home
HOA Fees
- $240 Monthly HOA Fees
Parking
- Guest Parking
Home Design
- Entry on the 1st floor
- Slab Foundation
- Frame Construction
- Shingle Roof
- Stucco
Interior Spaces
- 1,070 Sq Ft Home
- 2-Story Property
- Open Floorplan
- Furnished
- High Ceiling
- Ceiling Fan
- Skylights
- Drapes & Rods
- Combination Dining and Living Room
- Bonus Room
- Security Gate
Kitchen
- Range with Range Hood
- Recirculated Exhaust Fan
- Microwave
- Freezer
- Ice Maker
- Dishwasher
Flooring
- Wood
- Laminate
- Concrete
- Tile
- Vinyl
Bedrooms and Bathrooms
- 2 Bedrooms
- Primary Bedroom Upstairs
- En-Suite Bathroom
- 2 Full Bathrooms
Laundry
- Laundry Room
- Dryer
- Washer
Outdoor Features
- In Ground Pool
- Covered Patio or Porch
- Exterior Lighting
- Private Mailbox
Utilities
- Central Heating and Cooling System
- Thermostat
- Electric Water Heater
- Cable TV Available
Listing and Financial Details
- Visit Down Payment Resource Website
- Assessor Parcel Number 06653-049-000
Community Details
Overview
- Association fees include pool, ground maintenance, trash
- Bosshardt Property Management Association
- Woodside Villas Subdivision
- The community has rules related to deed restrictions
Recreation
- Community Pool
Pet Policy
- Dogs and Cats Allowed
Additional Features
- Community Mailbox
- Fire and Smoke Detector
Map
Home Values in the Area
Average Home Value in this Area
Tax History
| Year | Tax Paid | Tax Assessment Tax Assessment Total Assessment is a certain percentage of the fair market value that is determined by local assessors to be the total taxable value of land and additions on the property. | Land | Improvement |
|---|---|---|---|---|
| 2024 | $1,515 | $132,000 | -- | $132,000 |
| 2023 | $1,515 | $103,000 | $0 | $0 |
| 2022 | $1,434 | $100,000 | $0 | $100,000 |
| 2021 | $1,868 | $80,000 | $0 | $80,000 |
| 2020 | $602 | $43,636 | $0 | $0 |
| 2019 | $578 | $42,655 | $0 | $0 |
| 2018 | $544 | $41,860 | $0 | $0 |
| 2017 | $499 | $41,000 | $0 | $41,000 |
| 2016 | $920 | $38,470 | $0 | $0 |
| 2015 | $848 | $34,980 | $0 | $0 |
| 2014 | $763 | $31,800 | $0 | $0 |
| 2013 | -- | $31,800 | $0 | $31,800 |
Property History
| Date | Event | Price | List to Sale | Price per Sq Ft |
|---|---|---|---|---|
| 09/25/2025 09/25/25 | Price Changed | $199,000 | -2.9% | $186 / Sq Ft |
| 09/07/2025 09/07/25 | For Sale | $205,000 | -- | $192 / Sq Ft |
Purchase History
| Date | Type | Sale Price | Title Company |
|---|---|---|---|
| Warranty Deed | $150,000 | Florida Legal Title | |
| Warranty Deed | $150,000 | Florida Legal Title | |
| Warranty Deed | $119,000 | Attorney | |
| Special Warranty Deed | $52,300 | Attorney | |
| Warranty Deed | -- | Attorney | |
| Trustee Deed | $20,100 | None Available | |
| Warranty Deed | $95,000 | Vision Title Of Alachua Coun | |
| Warranty Deed | $74,900 | -- | |
| Deed | $36,400 | -- | |
| Certificate Of Transfer | $42,000 | -- | |
| Warranty Deed | $46,500 | -- |
Mortgage History
| Date | Status | Loan Amount | Loan Type |
|---|---|---|---|
| Open | $154,500 | New Conventional | |
| Closed | $154,500 | New Conventional | |
| Previous Owner | $115,430 | New Conventional | |
| Previous Owner | $93,532 | FHA | |
| Previous Owner | $29,960 | Purchase Money Mortgage |
Source: Stellar MLS
MLS Number: GC533840
APN: 06653-049-000
- 7200 SW 8th Ave Unit P102
- 715 SW 75th St Unit 104
- 713 SW 69th St
- 713 SW 69th St Unit A & B
- 613 SW 75th St Unit 101
- 703 SW 75th St Unit 107
- 501 SW 75th St Unit D14
- 501 SW 75th St Unit H6
- 501 SW 75th St Unit F13
- 501 SW 75th St Unit E8
- 709 SW 75th St Unit 104
- 709 SW 75th St Unit 105
- 625 SW 67th Terrace Unit A,B,C,D
- 1018 SW 67 St
- 6726 SW 10th Ln
- 6718 SW 10th Ln
- 6710 SW 10th Ln
- 1021 SW 67 St
- 6702 SW 10th Ln
- 1049 SW 67 St
- 7200 SW 8th Ave Unit T-131
- 719 SW 75th St Unit 103
- 609 SW 75th St Unit 102
- 717 SW 75th St Unit 104
- 717 SW 75th St Unit 103
- 510 SW 69th St Unit C
- 510 SW 69th St Unit A
- 501 SW 75th St Unit G1
- 501 SW 75th St Unit J1
- 707 SW 68th Terrace
- 604 SW 70th Terrace
- 421 SW 67th Terrace Unit A
- 205 SW 75th St
- 7400 SW 13th Rd
- 836 SW 64th Terrace Unit C
- 836 SW 64th Terrace Unit B
- 836 SW 64th Terrace Unit A
- 6686 SW 11th Ln
- 1228 SW 75th Dr
- 827 SW 64th Terrace Unit B
