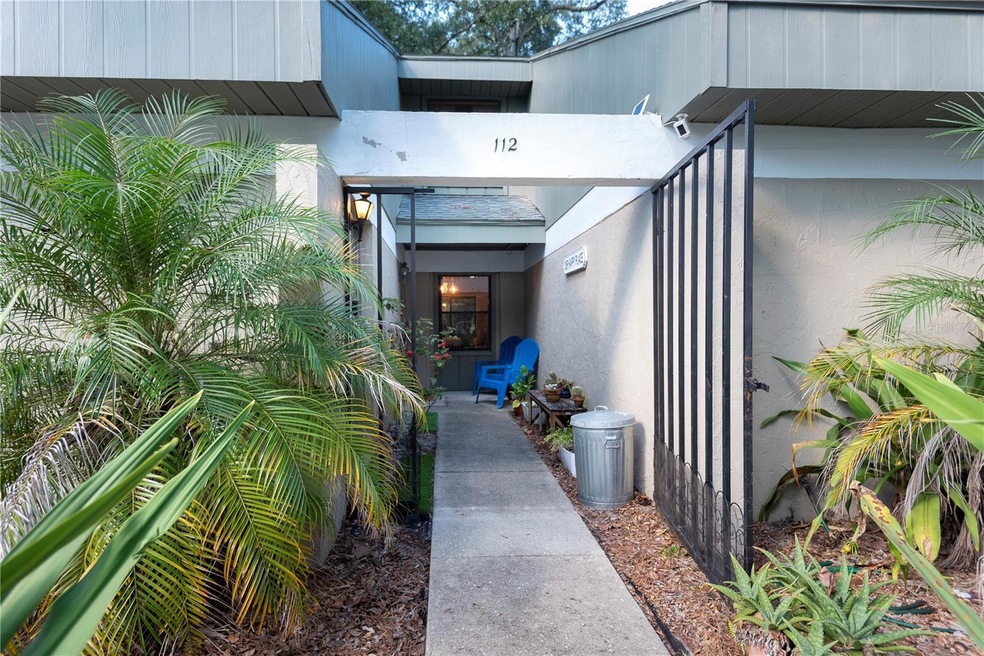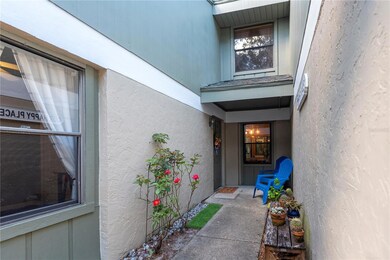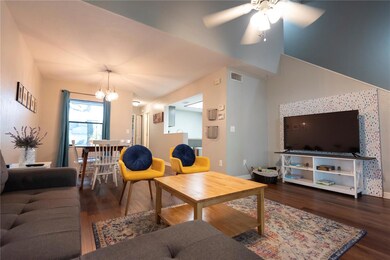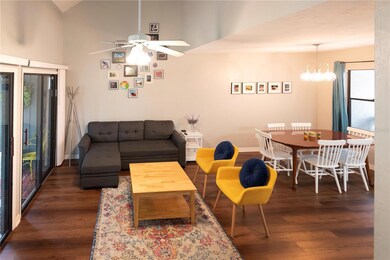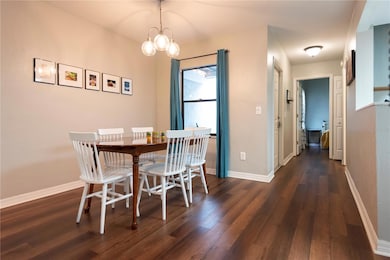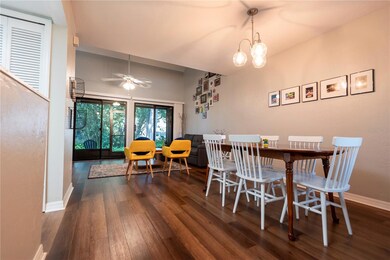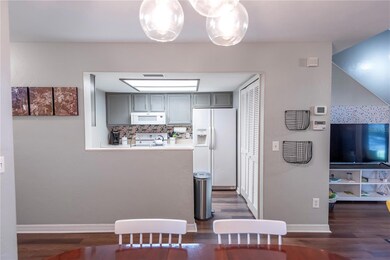
7200 SW 8th Ave Unit R-112 Gainesville, FL 32607
Highlights
- Vaulted Ceiling
- Community Pool
- Rear Porch
- F.W. Buchholz High School Rated A
- Skylights
- Screened Patio
About This Home
As of December 2023Beautifully renovated 2BR/2BA in Woodside Villas! This condo features vaulted ceilings, luxury vinyl plank flooring throughout, updated bathrooms with new vanities, faucets and toilets and new hot water heater (2019). The kitchen has a Newer Whirlpool microwave (11/19), Aa New Refrigerator being installed 12/1, new whimsical Gator backsplash along with painted kitchen cabinets with new pulls and a new dining room chandelier. The interior is finished with a neutral satin light grey paint and adds to the overall ambiance. The upstair's primary suite with en suite bath and double closets was previously an open loft but was enclosed to allow for complete privacy. Connected to the bedroom you will find an additional room which would make the perfect office, nursery or dream closet. Relax on the screened in back porch that overlooks a nice common area and also has a storage closet with washer and dryer. Take advantage of the community pool and the convenient location of Woodside Villas all while enjoying the maintenance free life.
Last Agent to Sell the Property
BHHS FLORIDA REALTY Brokerage Phone: 352-225-4700 License #3157273 Listed on: 10/18/2023

Property Details
Home Type
- Condominium
Est. Annual Taxes
- $2,093
Year Built
- Built in 1986
Lot Details
- South Facing Home
- Native Plants
HOA Fees
- $180 Monthly HOA Fees
Parking
- 2 Parking Garage Spaces
Home Design
- Slab Foundation
- Shingle Roof
- Wood Siding
- Stucco
Interior Spaces
- 1,070 Sq Ft Home
- 1-Story Property
- Vaulted Ceiling
- Ceiling Fan
- Skylights
- Drapes & Rods
- Blinds
- Sliding Doors
- Family Room
- Combination Dining and Living Room
- Luxury Vinyl Tile Flooring
Kitchen
- Range
- Microwave
- Dishwasher
Bedrooms and Bathrooms
- 2 Bedrooms
- Split Bedroom Floorplan
- 2 Full Bathrooms
Laundry
- Laundry closet
- Dryer
- Washer
Outdoor Features
- Courtyard
- Screened Patio
- Outdoor Storage
- Rear Porch
Utilities
- Central Air
- Heating Available
- Thermostat
- Electric Water Heater
Listing and Financial Details
- Visit Down Payment Resource Website
- Tax Lot R112
- Assessor Parcel Number 06653-112-000
Community Details
Overview
- Association fees include pool, maintenance structure, ground maintenance, pest control, private road, trash
- Woodside Villas Bosshardt Property Mgmt Association, Phone Number (352) 240-2713
- Woodside Villas Subdivision
- The community has rules related to deed restrictions
Recreation
- Community Pool
Pet Policy
- Pets Allowed
Ownership History
Purchase Details
Home Financials for this Owner
Home Financials are based on the most recent Mortgage that was taken out on this home.Purchase Details
Home Financials for this Owner
Home Financials are based on the most recent Mortgage that was taken out on this home.Purchase Details
Home Financials for this Owner
Home Financials are based on the most recent Mortgage that was taken out on this home.Purchase Details
Home Financials for this Owner
Home Financials are based on the most recent Mortgage that was taken out on this home.Purchase Details
Home Financials for this Owner
Home Financials are based on the most recent Mortgage that was taken out on this home.Purchase Details
Home Financials for this Owner
Home Financials are based on the most recent Mortgage that was taken out on this home.Purchase Details
Home Financials for this Owner
Home Financials are based on the most recent Mortgage that was taken out on this home.Purchase Details
Purchase Details
Similar Homes in Gainesville, FL
Home Values in the Area
Average Home Value in this Area
Purchase History
| Date | Type | Sale Price | Title Company |
|---|---|---|---|
| Warranty Deed | $159,500 | None Listed On Document | |
| Warranty Deed | $90,000 | Attorney | |
| Warranty Deed | $45,000 | Gibraltar Title Insurance Ag | |
| Warranty Deed | $95,000 | Attorney | |
| Warranty Deed | $81,000 | Waterford Title Insurance Ag | |
| Warranty Deed | $51,000 | -- | |
| Warranty Deed | $48,200 | -- | |
| Deed | $46,500 | -- | |
| Warranty Deed | $49,900 | -- |
Mortgage History
| Date | Status | Loan Amount | Loan Type |
|---|---|---|---|
| Open | $127,600 | New Conventional | |
| Previous Owner | $72,000 | New Conventional | |
| Previous Owner | $93,279 | FHA | |
| Previous Owner | $64,000 | Purchase Money Mortgage | |
| Previous Owner | $49,850 | FHA | |
| Previous Owner | $47,550 | FHA | |
| Closed | $12,000 | No Value Available |
Property History
| Date | Event | Price | Change | Sq Ft Price |
|---|---|---|---|---|
| 12/21/2023 12/21/23 | Sold | $159,500 | 0.0% | $149 / Sq Ft |
| 11/27/2023 11/27/23 | Pending | -- | -- | -- |
| 11/21/2023 11/21/23 | For Sale | $159,500 | 0.0% | $149 / Sq Ft |
| 11/16/2023 11/16/23 | Pending | -- | -- | -- |
| 11/03/2023 11/03/23 | For Sale | $159,500 | 0.0% | $149 / Sq Ft |
| 10/29/2023 10/29/23 | Pending | -- | -- | -- |
| 10/27/2023 10/27/23 | For Sale | $159,500 | 0.0% | $149 / Sq Ft |
| 10/20/2023 10/20/23 | Pending | -- | -- | -- |
| 10/18/2023 10/18/23 | For Sale | $159,500 | +77.2% | $149 / Sq Ft |
| 12/06/2021 12/06/21 | Off Market | $90,000 | -- | -- |
| 12/06/2021 12/06/21 | Off Market | $45,000 | -- | -- |
| 11/15/2019 11/15/19 | Sold | $90,000 | -2.2% | $84 / Sq Ft |
| 10/16/2019 10/16/19 | Pending | -- | -- | -- |
| 08/06/2019 08/06/19 | For Sale | $92,000 | +104.4% | $86 / Sq Ft |
| 11/10/2014 11/10/14 | Sold | $45,000 | 0.0% | $42 / Sq Ft |
| 07/01/2014 07/01/14 | Pending | -- | -- | -- |
| 06/10/2014 06/10/14 | For Sale | $45,000 | -- | $42 / Sq Ft |
Tax History Compared to Growth
Tax History
| Year | Tax Paid | Tax Assessment Tax Assessment Total Assessment is a certain percentage of the fair market value that is determined by local assessors to be the total taxable value of land and additions on the property. | Land | Improvement |
|---|---|---|---|---|
| 2024 | $2,317 | $132,000 | -- | $132,000 |
| 2023 | $2,317 | $115,000 | $0 | $115,000 |
| 2022 | $2,093 | $100,000 | $0 | $100,000 |
| 2021 | $1,868 | $80,000 | $0 | $80,000 |
| 2020 | $1,753 | $75,000 | $0 | $75,000 |
| 2019 | $1,400 | $68,000 | $0 | $68,000 |
| 2018 | $1,258 | $60,400 | $0 | $60,400 |
| 2017 | $1,052 | $41,400 | $0 | $41,400 |
| 2016 | $938 | $39,400 | $0 | $0 |
| 2015 | $873 | $36,400 | $0 | $0 |
| 2014 | $187 | $32,200 | $0 | $0 |
| 2013 | -- | $32,200 | $0 | $32,200 |
Agents Affiliated with this Home
-

Seller's Agent in 2023
Teiss Parr Trio Chelsea
BHHS FLORIDA REALTY
(352) 665-0800
151 Total Sales
-
J
Buyer's Agent in 2023
Johanan Cangelosi
KELLER WILLIAMS GAINESVILLE REALTY PARTNERS
(352) 240-0600
66 Total Sales
-

Seller's Agent in 2019
Christine Bohn
RE/MAX
(352) 278-9357
96 Total Sales
-

Seller's Agent in 2014
Donavan Arnold
MOMENTUM REALTY - GAINESVILLE
(352) 281-1188
136 Total Sales
Map
Source: Stellar MLS
MLS Number: GC516911
APN: 06653-112-000
- 7200 SW 8th Ave Unit D24
- 7200 SW 8th Ave Unit Q106
- 7200 SW 8th Ave Unit A2
- 7200 SW 8th Ave Unit Q-107
- 713 SW 75th St Unit 201
- 613 SW 75th St Unit 103
- 717 SW 75th St Unit 107
- 709 SW 75th St Unit 105
- 501 SW 75th St Unit H6
- 501 SW 75th St Unit G12
- 501 SW 75th St Unit E8
- 501 SW 75th St Unit D14
- 501 SW 75th St Unit E3
- 501 SW 75th St Unit G14
- 501 SW 75th St Unit A8
- 713 SW 69th St Unit A & B
- 713 SW 69th St
- 1004 SW 67th Dr
- 7531 SW 3rd Place
- 1018 SW 67 St
