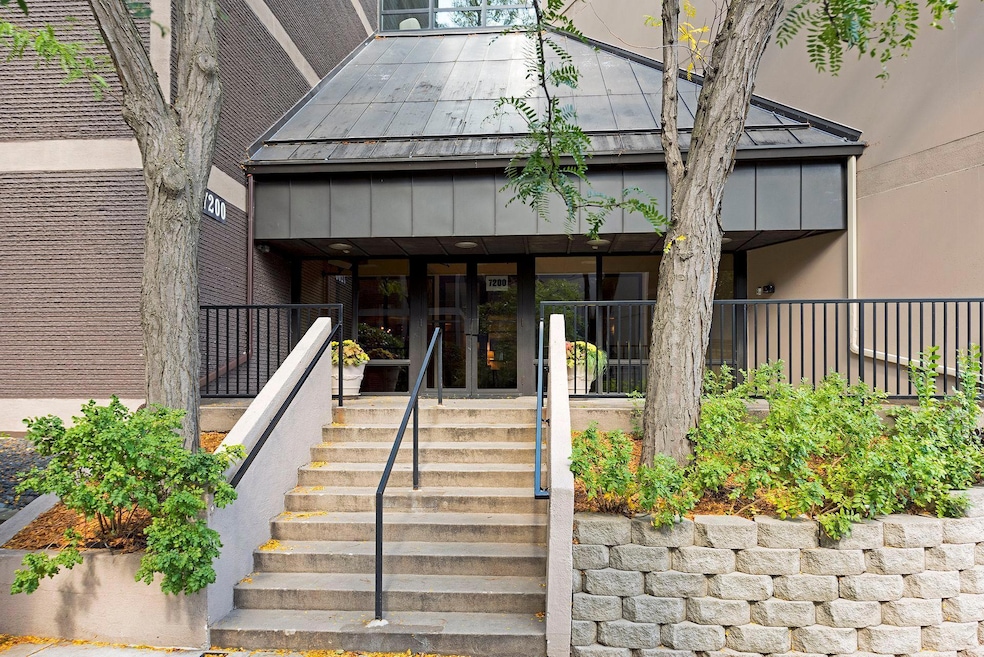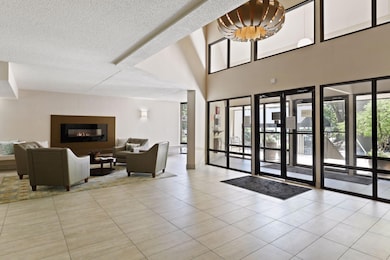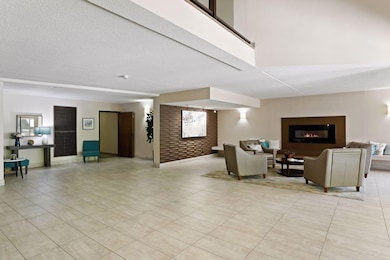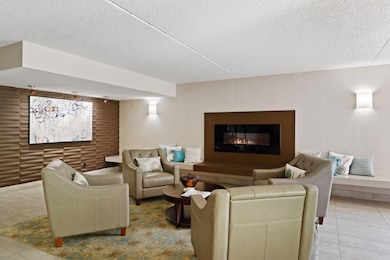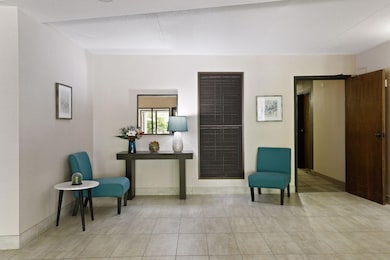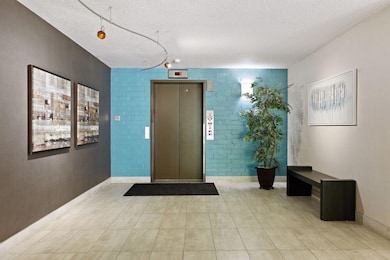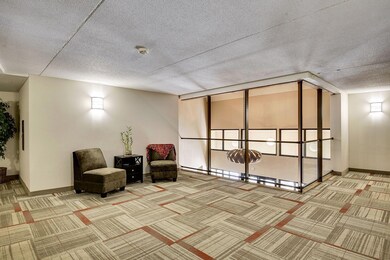Estimated payment $3,209/month
Highlights
- 2 Car Attached Garage
- Patio
- Entrance Foyer
- Cornelia Elementary School Rated A
- Laundry Room
- Lobby
About This Home
Opportunity awaits! Welcome to this 3 bedroom, 2 bath Condo Offering 1912 sq ft of low-maintenance living in a secure and well-maintained community. This unit is full of potential and ready for your personal updates and improvements - a great opportunity for buyers looking to add value and customize to their taste. Located on the second floor with peaceful west-facing views of the courtyard, this home offers a perfect blend of comfort, functionality, and convenience. The kitchen features modern IKEA cabinetry. A cozy fireplace in the main living area adds character, while a built-in bar area provides a perfect setup for entertaining guests. Large Windows bring in natural light throughout the day, creating a bright and welcoming atmosphere. The spacious primary suite includes a private bathroom and generous closet space. Two additional bedrooms offer versatility for guests, a home office, or hobby space. This unit also includes in-unit laundry and two underground , heated parking spaces, making everyday living incredibly convenient. Residents of this secure building enjoy access to a wide range of amenities, including both indoor and outdoor pools, a fitness center, sauna, large party room, a business center and walking distance to the highly desirable Centennial Lakes park, offering a walking trail, restaurants, retail outdoor entertainment, mini golf, lawn games and paddle boats. Bring your vision and make this condo into something truly special.
Property Details
Home Type
- Condominium
Est. Annual Taxes
- $2,770
Year Built
- Built in 1976
HOA Fees
- $1,262 Monthly HOA Fees
Parking
- 2 Car Attached Garage
- Heated Garage
- Garage Door Opener
- Secure Parking
Home Design
- Flat Roof Shape
Interior Spaces
- 1,912 Sq Ft Home
- 1-Story Property
- Wood Burning Fireplace
- Entrance Foyer
- Living Room with Fireplace
- Dining Room
- Basement
Kitchen
- Range
- Microwave
- Dishwasher
- Disposal
Bedrooms and Bathrooms
- 3 Bedrooms
Laundry
- Laundry Room
- Dryer
- Washer
Accessible Home Design
- Accessible Elevator Installed
- Grab Bar In Bathroom
Utilities
- Central Air
- Baseboard Heating
- Hot Water Heating System
- Electric Water Heater
- Cable TV Available
Additional Features
- Patio
- Zero Lot Line
Listing and Financial Details
- Assessor Parcel Number 3202824240405
Community Details
Overview
- Association fees include maintenance structure, cable TV, controlled access, internet, lawn care, ground maintenance, parking, professional mgmt, recreation facility, trash, sewer, shared amenities, snow removal
- First Service Residential Association, Phone Number (952) 277-2700
- High-Rise Condominium
- Condo 0086 York Condo Condos Subdivision
- Car Wash Area
Additional Features
- Lobby
- Security
Map
Home Values in the Area
Average Home Value in this Area
Tax History
| Year | Tax Paid | Tax Assessment Tax Assessment Total Assessment is a certain percentage of the fair market value that is determined by local assessors to be the total taxable value of land and additions on the property. | Land | Improvement |
|---|---|---|---|---|
| 2024 | $2,724 | $246,200 | $34,200 | $212,000 |
| 2023 | $2,652 | $244,200 | $34,200 | $210,000 |
| 2022 | $2,424 | $226,200 | $29,200 | $197,000 |
| 2021 | $2,348 | $220,700 | $29,200 | $191,500 |
| 2020 | $2,352 | $212,700 | $29,200 | $183,500 |
| 2019 | $2,188 | $203,100 | $29,200 | $173,900 |
| 2018 | $2,164 | $187,200 | $29,200 | $158,000 |
| 2017 | $1,980 | $180,000 | $22,000 | $158,000 |
| 2016 | $2,074 | $180,000 | $22,000 | $158,000 |
| 2015 | $1,778 | $160,000 | $22,000 | $138,000 |
| 2014 | -- | $132,000 | $22,000 | $110,000 |
Property History
| Date | Event | Price | List to Sale | Price per Sq Ft |
|---|---|---|---|---|
| 10/24/2025 10/24/25 | Price Changed | $324,900 | -7.2% | $170 / Sq Ft |
| 09/02/2025 09/02/25 | For Sale | $350,000 | -- | $183 / Sq Ft |
Source: NorthstarMLS
MLS Number: 6752232
APN: 32-028-24-24-0405
- 7200 York Ave S Unit 503
- 7310 York Ave S Unit 111
- 7340 York Ave S Unit 210
- 7350 York Ave S Unit 203
- 311 Coventry Ln
- 2815 W 71st St
- 3209 Galleria Unit 804
- 3209 Galleria Unit 1406
- 3209 Galleria Unit 905
- 3209 Galleria Unit 1808
- 7200 Upton Ave S
- 2901 W 70th St
- 7320 Thomas Ave S
- 7520 Edinborough Way Unit 2112
- 6828 Vincent Ave S
- 7540 Edinborough Way Unit 1118
- 7540 Edinborough Way Unit 1303
- 6836 Upton Ave S
- 7344 Sheridan Ave S
- 7605 Edinborough Way Unit 6215
- 7220 York Ave S Unit 419
- 7201 York Ave S
- 7161 France Ave S
- 3650 Hazelton Rd Unit 811
- 3650 Hazelton Rd Unit 1702
- 3650 Hazelton Rd Unit 1601
- 7330 York Ave S Unit 101
- 3650 Hazelton Rd
- 7350 York Ave S Unit 209
- 1 W 70th St
- 3121 69th St W
- 4040 W 70th St
- 7340 Gallagher Dr
- 7207 Heatherton Cir
- 4101 Parklawn Ave Unit 129
- 4101 Parklawn Ave
- 7614 York Ave S Unit 3319
- 6725 York Ave S
- 7303 Glouchester Dr
- 4101 Parklawn Ave Unit 130
