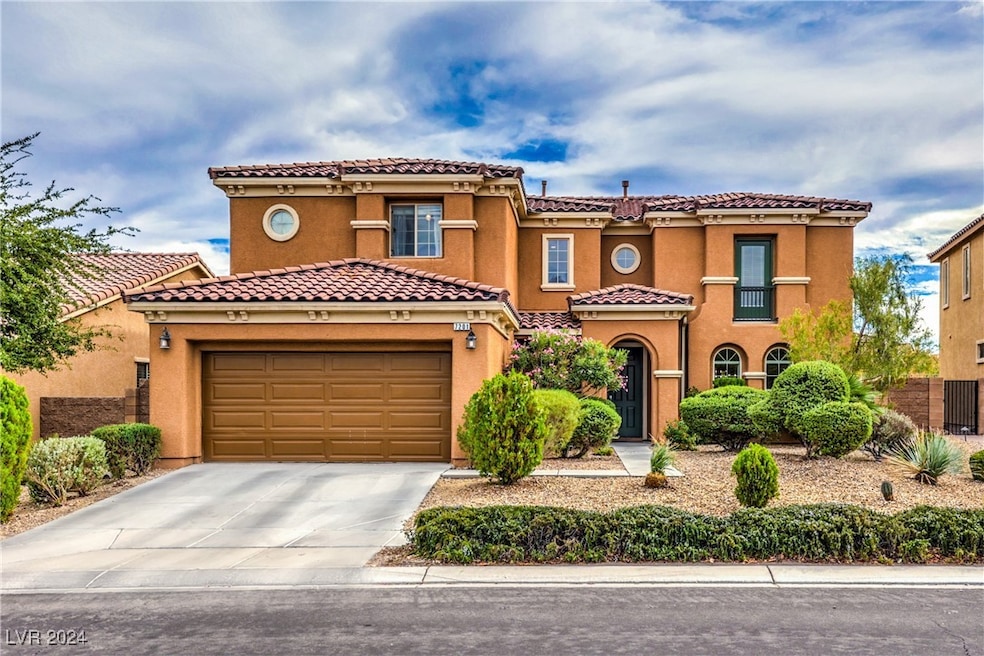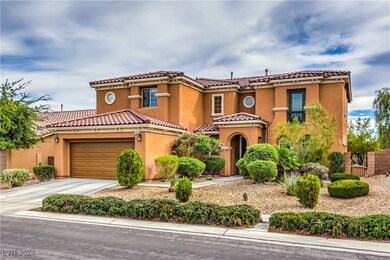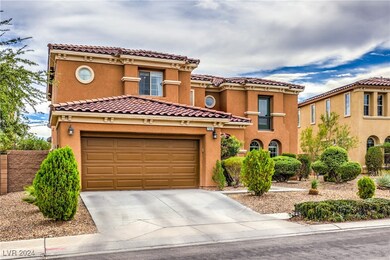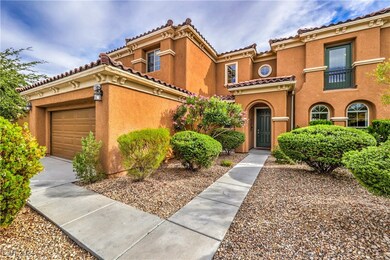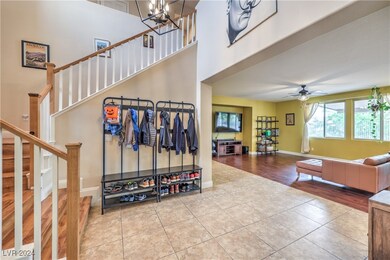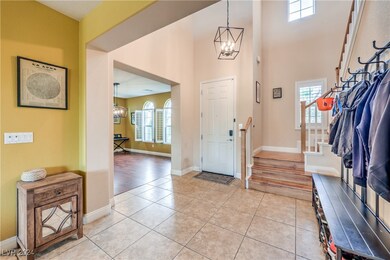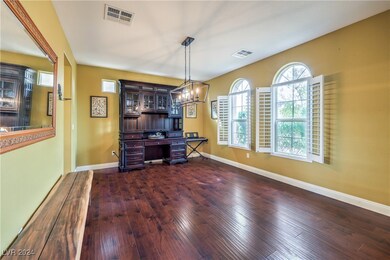
$689,900
- 4 Beds
- 3 Baths
- 2,469 Sq Ft
- 614 Ravenglen Dr
- Las Vegas, NV
This beautifully upgraded home blends modern elegance with comfort. The gourmet kitchen features high end stainless steel appliances, and plenty of counterspace. The sunken formal living room creates a welcoming atmosphere, while the separate dining area is perfect for entertaining. A cozy fireplace warms the downstairs family room, and an additional family room upstairs offers even more space.
Michael Bartok Realty 360
