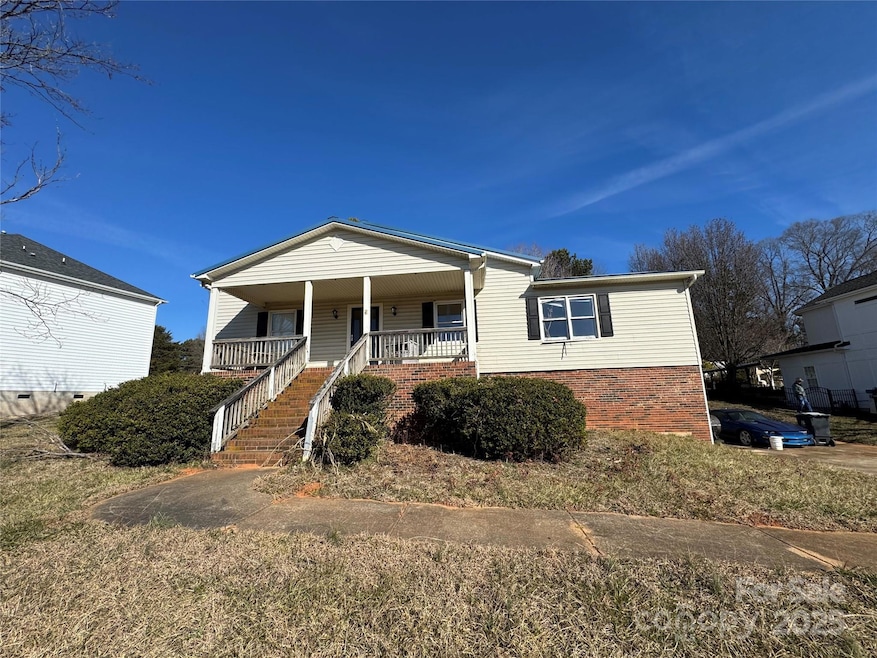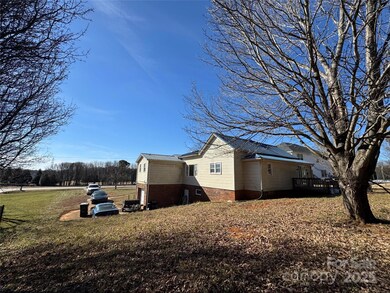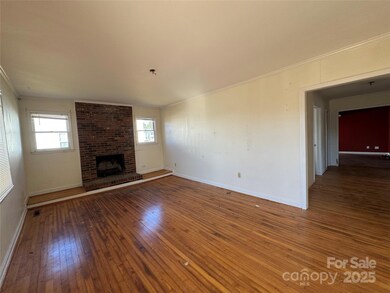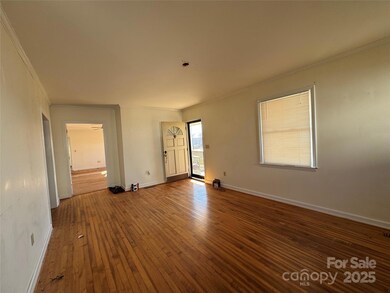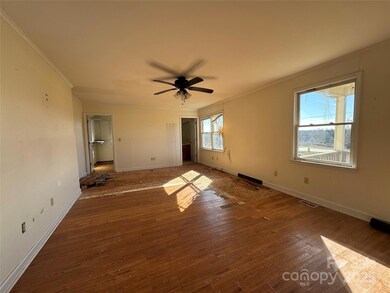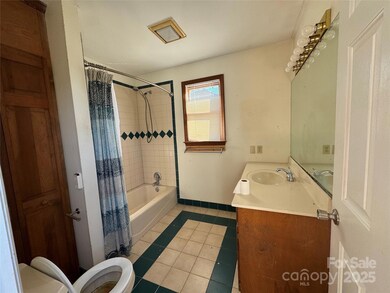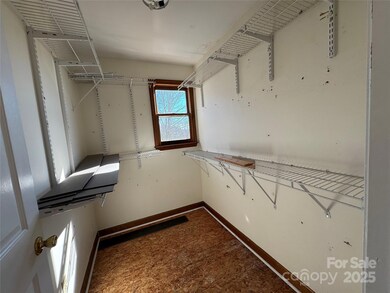
7201 Gilead Rd Huntersville, NC 28078
Highlights
- Wood Flooring
- 1 Car Attached Garage
- 1-Story Property
- Fireplace
- Laundry Room
- Forced Air Heating and Cooling System
About This Home
As of May 2025This charming 3-bedroom, 2.5-bath home in a prime Huntersville location is a fantastic opportunity for first-time homebuyers or investors. Sitting on a spacious 0.60-acre lot, this home offers plenty of outdoor space and includes a 1-car garage for convenience. The master suite features a walk-in closet and a roomy bathroom, providing a comfortable retreat. An unfinished basement presents endless possibilities—whether transformed into a cozy hangout space or used for extra storage. Plus, the roof is equipped with solar panels, adding energy efficiency and potential savings. With a little personalization, this home has great potential to truly make it your own!
Last Agent to Sell the Property
Keller Williams Unlimited Brokerage Email: brian@bainfrey.com License #278890 Listed on: 03/10/2025

Home Details
Home Type
- Single Family
Est. Annual Taxes
- $2,500
Year Built
- Built in 1940
Parking
- 1 Car Attached Garage
- Driveway
Home Design
- Brick Exterior Construction
- Metal Roof
- Vinyl Siding
Interior Spaces
- 1-Story Property
- Fireplace
- Unfinished Basement
- Walk-Out Basement
- Laundry Room
Kitchen
- Electric Oven
- Microwave
Flooring
- Wood
- Tile
Bedrooms and Bathrooms
- 3 Main Level Bedrooms
Additional Features
- Property is zoned TR
- Forced Air Heating and Cooling System
Listing and Financial Details
- Assessor Parcel Number 009-032-23
Ownership History
Purchase Details
Home Financials for this Owner
Home Financials are based on the most recent Mortgage that was taken out on this home.Purchase Details
Home Financials for this Owner
Home Financials are based on the most recent Mortgage that was taken out on this home.Purchase Details
Home Financials for this Owner
Home Financials are based on the most recent Mortgage that was taken out on this home.Similar Homes in the area
Home Values in the Area
Average Home Value in this Area
Purchase History
| Date | Type | Sale Price | Title Company |
|---|---|---|---|
| Commissioners Deed | $310,000 | None Listed On Document | |
| Commissioners Deed | $310,000 | None Listed On Document | |
| Interfamily Deed Transfer | -- | None Available | |
| Warranty Deed | $150,500 | -- |
Mortgage History
| Date | Status | Loan Amount | Loan Type |
|---|---|---|---|
| Previous Owner | $121,000 | New Conventional | |
| Previous Owner | $115,480 | New Conventional | |
| Previous Owner | $156,000 | Fannie Mae Freddie Mac | |
| Previous Owner | $128,000 | Purchase Money Mortgage | |
| Previous Owner | $127,700 | Credit Line Revolving | |
| Closed | $24,000 | No Value Available |
Property History
| Date | Event | Price | Change | Sq Ft Price |
|---|---|---|---|---|
| 05/15/2025 05/15/25 | Sold | $310,000 | +24.0% | $164 / Sq Ft |
| 03/10/2025 03/10/25 | For Sale | $250,000 | -- | $133 / Sq Ft |
Tax History Compared to Growth
Tax History
| Year | Tax Paid | Tax Assessment Tax Assessment Total Assessment is a certain percentage of the fair market value that is determined by local assessors to be the total taxable value of land and additions on the property. | Land | Improvement |
|---|---|---|---|---|
| 2024 | $2,500 | $323,200 | $89,600 | $233,600 |
| 2023 | $2,500 | $323,200 | $89,600 | $233,600 |
| 2022 | $1,981 | $211,900 | $40,500 | $171,400 |
| 2021 | $1,964 | $211,900 | $40,500 | $171,400 |
| 2020 | $1,939 | $211,900 | $40,500 | $171,400 |
| 2019 | $1,933 | $211,900 | $40,500 | $171,400 |
| 2018 | $1,993 | $166,800 | $31,000 | $135,800 |
| 2017 | $1,965 | $166,800 | $31,000 | $135,800 |
| 2016 | $1,962 | $166,800 | $31,000 | $135,800 |
| 2015 | $1,958 | $166,800 | $31,000 | $135,800 |
| 2014 | $1,956 | $0 | $0 | $0 |
Agents Affiliated with this Home
-
Brian Bain

Seller's Agent in 2025
Brian Bain
Keller Williams Unlimited
(980) 477-1766
16 in this area
223 Total Sales
-
Maggie Li

Buyer's Agent in 2025
Maggie Li
Helen Adams Realty
(704) 439-3300
19 in this area
132 Total Sales
Map
Source: Canopy MLS (Canopy Realtor® Association)
MLS Number: 4225185
APN: 009-032-23
- 13723 Baytown Ct
- 3808 Halcyon Dr
- 13821 Baytown Ct
- 7400 Gilead Rd
- 15513 Foreleigh Rd
- 5112 Ingleburn Ln
- 8428 Bramfield Dr
- 9304 Rayneridge Dr
- 9325 Rayneridge Dr
- 6901 Dunton St
- 7901 Bud Henderson Rd
- 7006 Garden Hill Dr
- 15807 Foreleigh Rd
- 6729 Garden Hill Dr
- 8123 Kalson St
- 15925 Foreleigh Rd
- 14316 Baytown Ct
- 6703 Garden Hill Dr
- 3938 Conner Glenn Dr
- 7334 Henderson Park Rd
