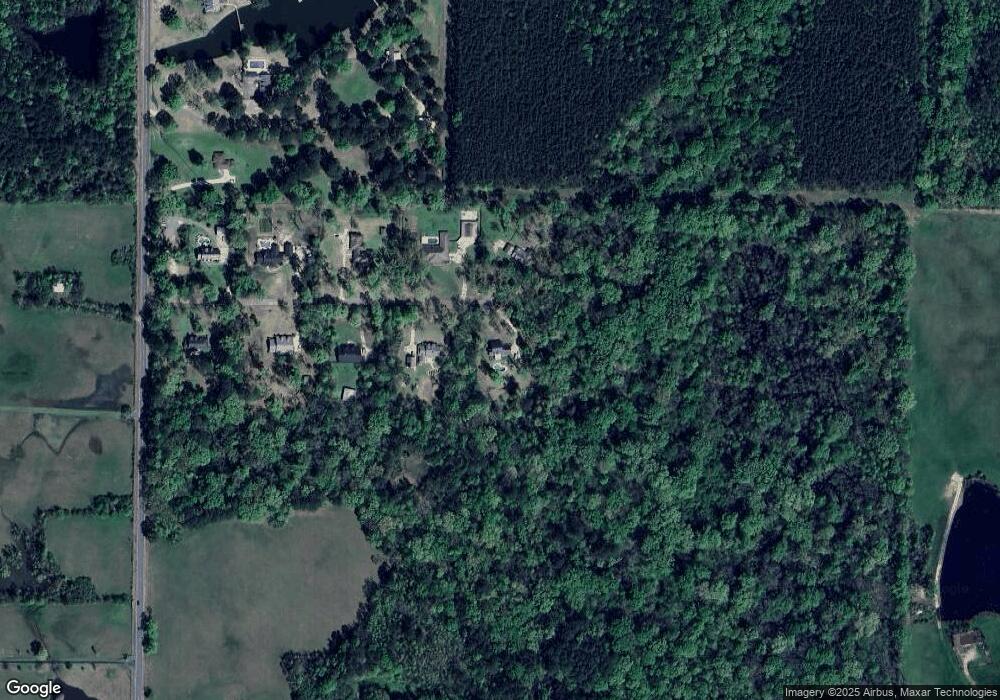7201 Joe Mae Ln Shreveport, LA 71119
Lakeshore NeighborhoodEstimated Value: $350,741 - $502,000
5
Beds
4
Baths
2,539
Sq Ft
$167/Sq Ft
Est. Value
About This Home
This home is located at 7201 Joe Mae Ln, Shreveport, LA 71119 and is currently estimated at $425,185, approximately $167 per square foot. 7201 Joe Mae Ln is a home located in Caddo Parish with nearby schools including Judson Fundamental Elementary School, Fairfield Magnet School, and Claiborne Fundamental Elementary School.
Ownership History
Date
Name
Owned For
Owner Type
Purchase Details
Closed on
Jun 4, 2024
Sold by
Doise Courtney Brooke
Bought by
Doise Jeffrey Paul
Current Estimated Value
Purchase Details
Closed on
Aug 28, 2019
Sold by
Messina Ericka Wheat and Messina William
Bought by
Doise Jeffrey Paul and Doise Courtney Brooke
Home Financials for this Owner
Home Financials are based on the most recent Mortgage that was taken out on this home.
Original Mortgage
$337,155
Interest Rate
3.7%
Mortgage Type
New Conventional
Purchase Details
Closed on
Jan 30, 2019
Sold by
Caddo Parish Sheriff
Bought by
Messina Ericka Wheat and Messina William T
Create a Home Valuation Report for This Property
The Home Valuation Report is an in-depth analysis detailing your home's value as well as a comparison with similar homes in the area
Home Values in the Area
Average Home Value in this Area
Purchase History
| Date | Buyer | Sale Price | Title Company |
|---|---|---|---|
| Doise Jeffrey Paul | $25,000 | None Listed On Document | |
| Doise Jeffrey Paul | $354,900 | None Available | |
| Messina Ericka Wheat | $190,000 | None Available |
Source: Public Records
Mortgage History
| Date | Status | Borrower | Loan Amount |
|---|---|---|---|
| Previous Owner | Doise Jeffrey Paul | $337,155 |
Source: Public Records
Tax History Compared to Growth
Tax History
| Year | Tax Paid | Tax Assessment Tax Assessment Total Assessment is a certain percentage of the fair market value that is determined by local assessors to be the total taxable value of land and additions on the property. | Land | Improvement |
|---|---|---|---|---|
| 2024 | $4,132 | $27,136 | $2,577 | $24,559 |
| 2023 | $3,966 | $25,692 | $2,454 | $23,238 |
| 2022 | $3,747 | $24,233 | $2,454 | $21,779 |
| 2021 | $3,748 | $24,233 | $2,454 | $21,779 |
| 2020 | $3,749 | $24,233 | $2,454 | $21,779 |
| 2019 | $3,474 | $22,650 | $2,454 | $20,196 |
| 2018 | $2,360 | $22,650 | $2,454 | $20,196 |
| 2017 | $3,467 | $22,650 | $2,454 | $20,196 |
| 2015 | $2,452 | $23,290 | $2,450 | $20,840 |
| 2014 | $2,408 | $23,290 | $2,450 | $20,840 |
| 2013 | -- | $23,290 | $2,450 | $20,840 |
Source: Public Records
Map
Nearby Homes
- 3030 Duncan Dr
- 7780 S Lakeshore Dr
- 7206 S Lakeshore Dr
- 414 Cross Ridge Ct
- 0 Duncan Dr
- 2912 Brookline Dr
- 8152 S Lakeshore Dr
- 0 Jefferson Paige Rd
- TBD Shorewood Dr
- 7334 Saybrook Cir
- 2918 Bonnieview Rd
- 0 Bonnieview Rd Unit 25849147
- 0 Bonnieview Rd Unit 25791588
- 6701 Long Timbers Dr
- 0 Twilight Ln
- 0 Kingfish Dr
- 3805 Eames Cir
- 3815 Eames Cir
- 0 Bird Island Ln Unit 2512911
- 0 Bird Island Unit 20998098
- 7223 Joe Mae Ln
- 7202 Joe Mae Ln
- 7224 Joe Mae Ln
- 7245 Joe Mae Ln
- 7206 Joe Mae Ln
- 7246 Joe Mae Ln
- 7267 Joe Mae Ln
- 7291 Joe Mae Ln
- 7290 Joe Mae Ln
- 3205 Jolly Napier Rd
- 3205 Jolly Napier Rd
- 3185 Jolly Napier Rd
- 3175 Jolly Napier Rd
- 3171 Jolly Napier Rd
- 3145 Jolly Napier Rd
- 3170 Jolly Napier Rd
- 3156 Jolly Napier Rd
- 3111 Jolly Napier Rd
- 3312 Jon Dr
- 3095 Jolly Napier Rd
