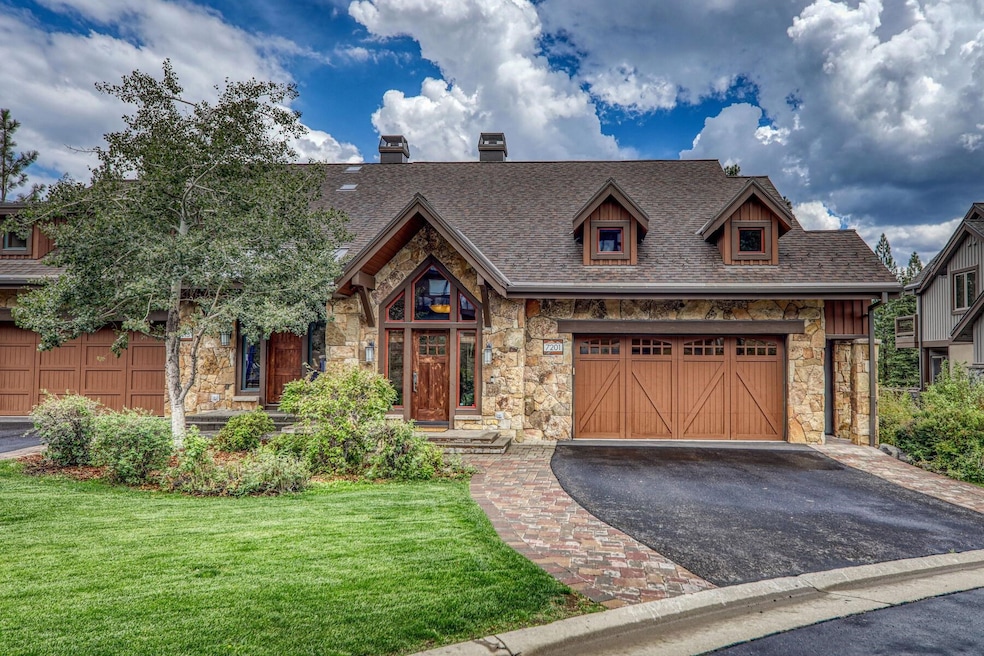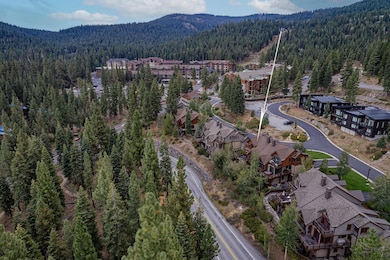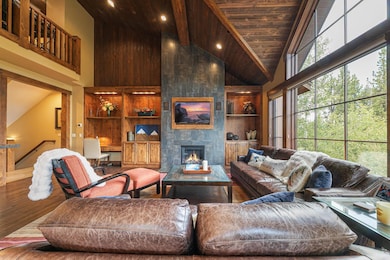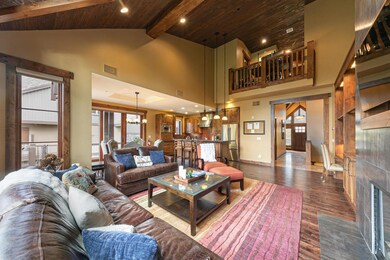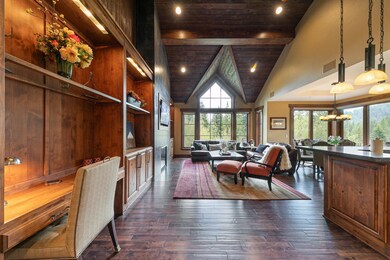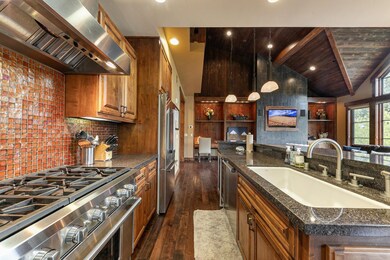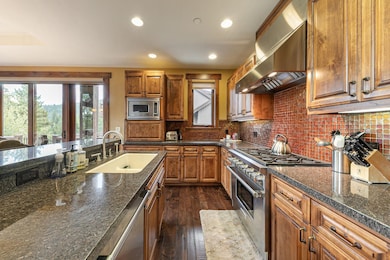7201 Larkspur Ln Unit 4 Truckee, CA 96161
South Truckee NeighborhoodEstimated payment $18,776/month
Highlights
- Fitness Center
- Gated Community
- Ski Trails
- Truckee Elementary School Rated A-
- View of Trees or Woods
- Living Room with Fireplace
About This Home
Elevate your Northstar experience with a thoughtfully designed townhome nestled steps away from the village. Start your day effortlessly with a short walk to the lift, and enjoy not waiting for shuttle buses, as well as skipping unpredictable winter road conditions. Enjoy all the amenities Northstar village has to offer from restaurants to the incredible suite of amenities like the adjacent Village Swim and Fitness Center. Spend your evening in a home that has even more to offer. This 4-bedroom residence provides the layout and seclusion of a large single-family home. Offered fully furnished, this turnkey residence spans three stories to enhance privacy and space. It boasts four spacious en suite bathrooms, vaulted ceilings, a dedicated ski gear closet, a versatile office space, and floor-to-ceiling windows in the great room. The layout is ideal for entertaining or accommodating multiple families. The fenced-in backyard is the largest in the community, and is great for kids and enjoyed by pets alike. There is a private hot tub and three decks to take in the mountain views. A spacious 2-car garage provides ample room for all your Tahoe toys. Recent upgrades include adding year round precise temperature control to Master Bedroom , all new appliances, a full house humidifier system, and a widened driveway to enhance parking. HOA amenities include a pool, spa, fitness center, and game room. Whether you are curled up by the fire apres ski, or enjoying the AC after a summer hike from your backyard down to Martis Valley, your family memories will be unforgettable.
Property Details
Home Type
- Condominium
Year Built
- Built in 2008
HOA Fees
- $1,851 Monthly HOA Fees
Parking
- 2 Car Attached Garage
Property Views
- Woods
- Mountain
Home Design
- Mountain Architecture
- Composition Roof
- Wood Siding
- Concrete Perimeter Foundation
Interior Spaces
- 2,677 Sq Ft Home
- 3-Story Property
- Furnished
- Living Room with Fireplace
- Home Office
- Surveillance System
Kitchen
- Oven
- Range
- Microwave
- Dishwasher
- Disposal
Flooring
- Wood
- Carpet
Bedrooms and Bathrooms
- 4 Bedrooms
- 4.5 Bathrooms
Laundry
- Laundry Room
- Dryer
- Washer
Utilities
- Heating System Uses Natural Gas
- Utility District
Additional Features
- Multiple Outdoor Decks
- Property fronts a private road
Community Details
Overview
- Village Walk Condos
- Northstar Community
Recreation
- Fitness Center
- Community Pool
- Ski Trails
Security
- Gated Community
Map
Home Values in the Area
Average Home Value in this Area
Property History
| Date | Event | Price | List to Sale | Price per Sq Ft |
|---|---|---|---|---|
| 08/28/2025 08/28/25 | For Sale | $2,699,000 | -- | $1,008 / Sq Ft |
Source: Tahoe Sierra Board of REALTORS®
MLS Number: 20251978
- 7401 Larkspur Ln Unit 1
- 3151 Aspen Grove
- 3149 Aspen Grove
- 1731 Grouse Ridge Rd
- 1750 Grouse Ridge Rd
- 5053 Gold Bend
- 2000 N Village Dr Unit 233
- 2000 N Village Dr Unit 234
- 1723 Grouse Ridge Rd Unit 4
- 970 Northstar Dr Unit 306
- 970 Northstar Dr Unit 105
- 3001 Northstar Dr Unit 205
- 3001 Northstar Dr Unit 305
- 4001 Northstar Dr Unit 205
- 4001 Northstar Dr Unit 509
- 5001 Northstar Dr Unit 302
- 5001 Northstar Dr Unit 207 March Wk. 1 - Sh
- 5001 Northstar Dr Unit 306
- 2100 N Village Dr Unit 202/2
- 2100 N Village Dr Unit N3-58
- 604 Ej Brickell
- 10283 White Fir Rd Unit ID1251993P
- 451 Brassie Ave
- 13287 Cold Creek Cir
- 224 Shoshone Way
- 300 Palisades Cir
- 12664 Zurich Place Unit Four
- 1877 N Lake Blvd Unit 21
- 475 Lakeshore Blvd Unit 10
- 11756 Saint Bernard Dr
- 940 Olympic Valley Rd
- 1 Red Wolf Lodge
- 14234 Glacier View Dr
- 14606 S Shore Dr Unit ID1035611P
- 715 W Lake Blvd Unit The TREE HOUSE
- 807 Jeffrey Ct
- 807 Tahoe Blvd Unit 1
- 807 Alder Ave Unit 38
- 872 Tanager St Unit 872 Tanager
- 12996 Oberwald Way
