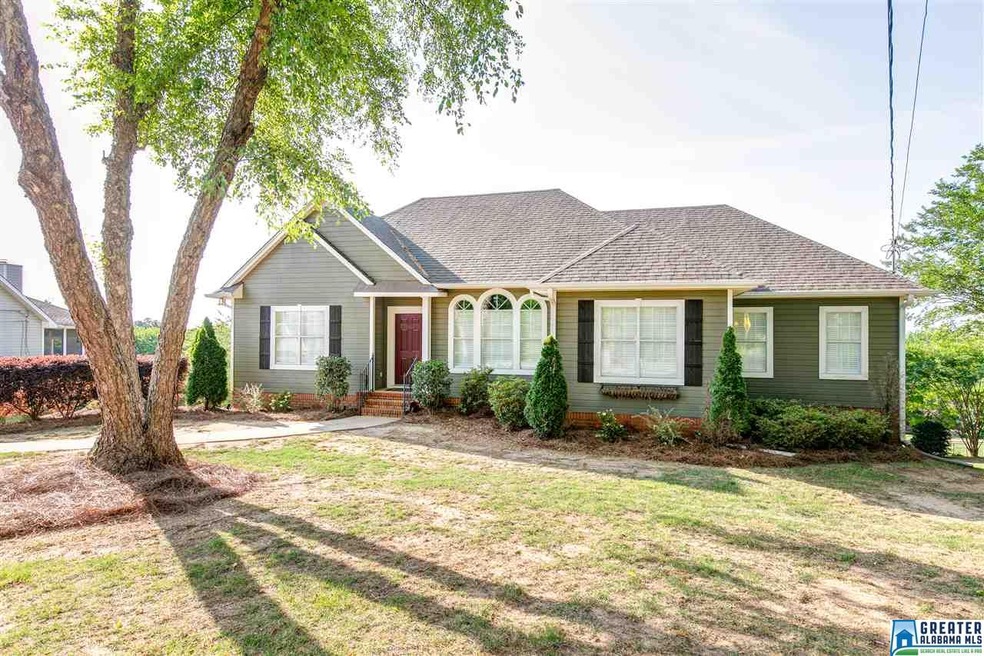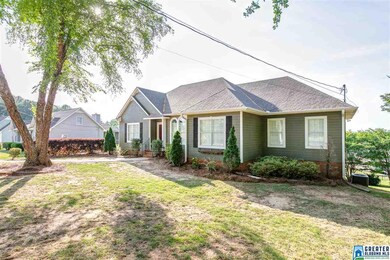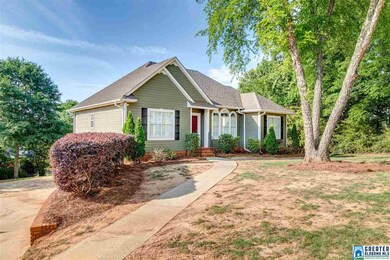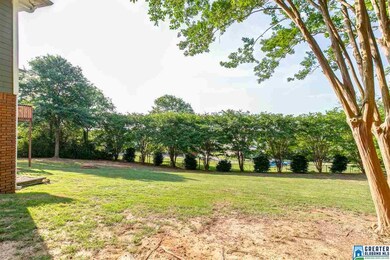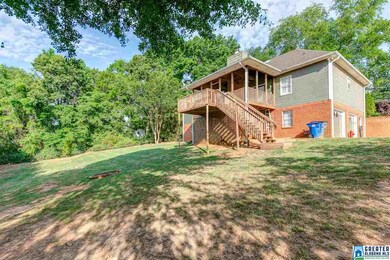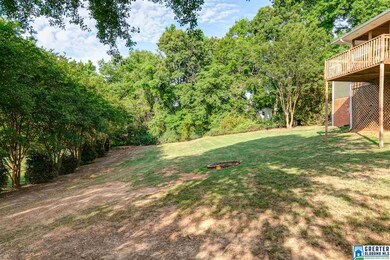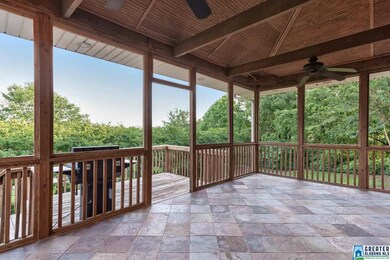
7201 Roper Tunnel Rd Trussville, AL 35173
Highlights
- Deck
- Wood Flooring
- Laundry Room
- Paine Elementary School Rated A
- Solid Surface Countertops
- 1-Story Property
About This Home
As of July 2021Don't miss out on this gorgeous entertainer's paradise! Plenty of room for family and friends in this open floor plan home in the heart of Trussville. This 3 bedroom, 2 bathroom home offers its next family plenty of opportunity to have exactly what they are looking for! This home features a perfectly-sized eat-in kitchen, beautiful white cabinets and counter tops, upgraded faucets and so much more! Master bedroom and bathroom are very spacious, perfect for oversized furniture. Enjoy friends and family in your open living area or on the back deck overlooking the back yard while the men cook you dinner on the grill! This is not an opportunity you want to miss!
Home Details
Home Type
- Single Family
Est. Annual Taxes
- $1,059
Year Built
- Built in 1994
Parking
- 2 Car Garage
- Basement Garage
- Side Facing Garage
Home Design
- Vinyl Siding
Interior Spaces
- 1,703 Sq Ft Home
- 1-Story Property
- Wood Burning Fireplace
- Stone Fireplace
- Living Room with Fireplace
- Dining Room
Kitchen
- Gas Oven
- Built-In Microwave
- Dishwasher
- Solid Surface Countertops
Flooring
- Wood
- Carpet
- Tile
Bedrooms and Bathrooms
- 3 Bedrooms
- 2 Full Bathrooms
- Bathtub and Shower Combination in Primary Bathroom
- Separate Shower
Laundry
- Laundry Room
- Laundry on main level
- Washer and Electric Dryer Hookup
Unfinished Basement
- Basement Fills Entire Space Under The House
- Natural lighting in basement
Utilities
- Central Heating and Cooling System
- Gas Water Heater
Additional Features
- Deck
- 0.39 Acre Lot
Listing and Financial Details
- Assessor Parcel Number 11-30-4-000-002.008
Ownership History
Purchase Details
Home Financials for this Owner
Home Financials are based on the most recent Mortgage that was taken out on this home.Purchase Details
Home Financials for this Owner
Home Financials are based on the most recent Mortgage that was taken out on this home.Purchase Details
Home Financials for this Owner
Home Financials are based on the most recent Mortgage that was taken out on this home.Purchase Details
Similar Homes in Trussville, AL
Home Values in the Area
Average Home Value in this Area
Purchase History
| Date | Type | Sale Price | Title Company |
|---|---|---|---|
| Warranty Deed | $275,000 | -- | |
| Warranty Deed | $214,990 | -- | |
| Special Warranty Deed | $168,000 | -- | |
| Foreclosure Deed | $160,550 | -- |
Mortgage History
| Date | Status | Loan Amount | Loan Type |
|---|---|---|---|
| Open | $205,000 | New Conventional | |
| Previous Owner | $204,240 | New Conventional | |
| Previous Owner | $164,957 | FHA | |
| Previous Owner | $172,000 | Fannie Mae Freddie Mac | |
| Previous Owner | $70,000 | Credit Line Revolving | |
| Previous Owner | $20,600 | Credit Line Revolving |
Property History
| Date | Event | Price | Change | Sq Ft Price |
|---|---|---|---|---|
| 07/09/2021 07/09/21 | Sold | $275,000 | +3.8% | $161 / Sq Ft |
| 06/15/2021 06/15/21 | Pending | -- | -- | -- |
| 06/14/2021 06/14/21 | For Sale | $265,000 | +23.3% | $156 / Sq Ft |
| 07/13/2018 07/13/18 | Sold | $214,900 | 0.0% | $126 / Sq Ft |
| 05/31/2018 05/31/18 | For Sale | $214,900 | +27.9% | $126 / Sq Ft |
| 04/21/2014 04/21/14 | Sold | $168,000 | +1.8% | $99 / Sq Ft |
| 03/19/2014 03/19/14 | Pending | -- | -- | -- |
| 03/06/2014 03/06/14 | For Sale | $165,000 | -- | $97 / Sq Ft |
Tax History Compared to Growth
Tax History
| Year | Tax Paid | Tax Assessment Tax Assessment Total Assessment is a certain percentage of the fair market value that is determined by local assessors to be the total taxable value of land and additions on the property. | Land | Improvement |
|---|---|---|---|---|
| 2024 | $1,529 | $29,780 | -- | -- |
| 2022 | $1,519 | $25,310 | $8,300 | $17,010 |
| 2021 | $1,288 | $21,590 | $8,300 | $13,290 |
| 2020 | $1,288 | $21,590 | $8,300 | $13,290 |
| 2019 | $1,288 | $21,600 | $0 | $0 |
| 2018 | $1,060 | $17,920 | $0 | $0 |
| 2017 | $1,060 | $17,920 | $0 | $0 |
| 2016 | $1,060 | $17,920 | $0 | $0 |
| 2015 | $1,060 | $17,920 | $0 | $0 |
| 2014 | $950 | $18,120 | $0 | $0 |
| 2013 | $950 | $36,240 | $0 | $0 |
Agents Affiliated with this Home
-
George Stewart

Seller's Agent in 2021
George Stewart
RE/MAX
(205) 508-3800
16 in this area
84 Total Sales
-
Lauren Waites

Buyer's Agent in 2021
Lauren Waites
ERA King Real Estate - Birmingham
(205) 381-3324
2 in this area
32 Total Sales
-
Anthony McPherson

Seller's Agent in 2018
Anthony McPherson
Keller Williams Metro North
(205) 540-2779
18 in this area
85 Total Sales
-
Tahira Khadair

Seller's Agent in 2014
Tahira Khadair
New Image Realty
(205) 369-9658
1 in this area
195 Total Sales
-
A
Buyer's Agent in 2014
Amber Walters
RealtySouth
Map
Source: Greater Alabama MLS
MLS Number: 816966
APN: 11-00-30-4-000-002.008
- 7067 Roper Rd Unit 1
- 7419 Royal Terrace
- 3449 Smith Sims Rd
- 3493 Cooks Moore Rd
- 6801 Ivy Way
- 6795 Ivy Way Unit 4
- 3364 Old Roper Rd
- 3512 Perry St
- 6789 Ivy Way Unit 5
- 6783 Ivy Way
- 6777 Ivey Way Unit 7
- 3306 Cahaba Manor Dr
- 7250 Poston Rd Unit 1
- 4025 Laurel Ridge Trail
- 6604 Nobles Way
- 7599 Roper Tunnel Rd Unit 1
- 6942 Roper Rd
- 3732 Sample Dr
- 3130 Cahaba Park Dr
- 7620 Cook Rd Unit 200+
