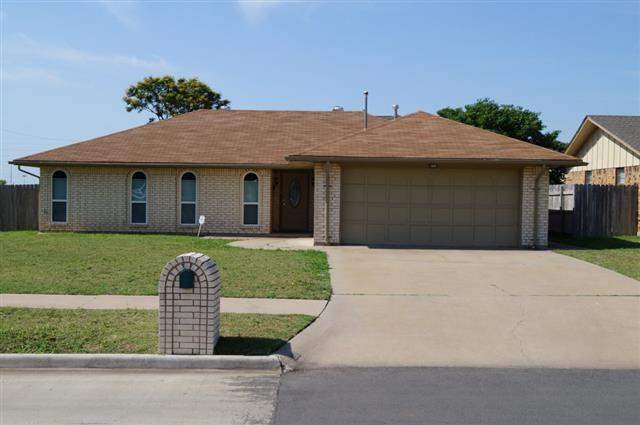
7202 NW Lawton Ave Lawton, OK 73505
Hunter Hills NeighborhoodHighlights
- Fireplace
- Brick Veneer
- 1-Story Property
- Double Pane Windows
- Walk-In Closet
- Central Heating and Cooling System
About This Home
As of December 2013Perfectly located on Lawton's West side, partially redone 3 bedroom, 2 bath home is situated on an impressive corner lot in beautiful Hunter Hills, just around the corner from park w/playground. This fabulous home features fresh paint & new light fixtures inside and out, recent updates include vinyl windows, laminate flooring and a wood privacy fence. The covered patio overlooks good size wood privacy fenced yard perfect for family BBQs or entertaining. Wood veneer & tile floor coverings are ideal for allergy sufferers and/or pets, floor to ceiling brick fireplace provides a stunning focal point in living room, cabinetry in hallway offers additional storage. Located in award winning Crosby Park Elementary & Eisenhower High school boundaries, close to shopping, dining, entertainment, recreation, Cameron University & Fort Sill. Welcome Home! For more information and/or pictures please call Stefanie at 580-583-5238 or visit www.stefaniejohnson.com.
Last Agent to Sell the Property
CROSSROADS REALTY License #149173 Listed on: 06/18/2013

Home Details
Home Type
- Single Family
Est. Annual Taxes
- $1,124
Year Built
- Built in 1974
Lot Details
- Lot Dimensions are 74.37x120.56x85.03x129
- Wood Fence
- Property is zoned R-1 Single Family
Home Design
- Brick Veneer
- Slab Foundation
- Composition Roof
Interior Spaces
- 1,400 Sq Ft Home
- 1-Story Property
- Ceiling Fan
- Fireplace
- Double Pane Windows
- Combination Kitchen and Dining Room
- Utility Room
- Washer and Dryer Hookup
- Laminate Flooring
Kitchen
- Stove
- Range Hood
- Dishwasher
- Disposal
Bedrooms and Bathrooms
- 3 Bedrooms
- Walk-In Closet
- 2 Bathrooms
Parking
- 2 Car Garage
- Garage Door Opener
Schools
- Crosby Park Elementary School
- Eisenhower Middle School
- Eisenhower High School
Utilities
- Central Heating and Cooling System
- Heating System Uses Gas
- Gas Water Heater
Listing and Financial Details
- Home warranty included in the sale of the property
Ownership History
Purchase Details
Home Financials for this Owner
Home Financials are based on the most recent Mortgage that was taken out on this home.Purchase Details
Purchase Details
Home Financials for this Owner
Home Financials are based on the most recent Mortgage that was taken out on this home.Purchase Details
Purchase Details
Purchase Details
Similar Homes in Lawton, OK
Home Values in the Area
Average Home Value in this Area
Purchase History
| Date | Type | Sale Price | Title Company |
|---|---|---|---|
| Special Warranty Deed | -- | Heartland Tiitle & Closing L | |
| Sheriffs Deed | -- | Southwest Abstract & Title C | |
| Warranty Deed | $125,000 | -- | |
| Warranty Deed | $75,000 | -- | |
| Warranty Deed | -- | -- | |
| Warranty Deed | -- | -- |
Mortgage History
| Date | Status | Loan Amount | Loan Type |
|---|---|---|---|
| Previous Owner | $122,970 | FHA | |
| Previous Owner | $94,000 | Future Advance Clause Open End Mortgage |
Property History
| Date | Event | Price | Change | Sq Ft Price |
|---|---|---|---|---|
| 12/04/2013 12/04/13 | Sold | $104,000 | -12.5% | $74 / Sq Ft |
| 10/18/2013 10/18/13 | Pending | -- | -- | -- |
| 06/18/2013 06/18/13 | For Sale | $118,900 | +50.5% | $85 / Sq Ft |
| 06/14/2012 06/14/12 | Sold | $79,000 | -3.7% | $56 / Sq Ft |
| 05/11/2012 05/11/12 | Pending | -- | -- | -- |
| 04/17/2012 04/17/12 | For Sale | $82,000 | -- | $59 / Sq Ft |
Tax History Compared to Growth
Tax History
| Year | Tax Paid | Tax Assessment Tax Assessment Total Assessment is a certain percentage of the fair market value that is determined by local assessors to be the total taxable value of land and additions on the property. | Land | Improvement |
|---|---|---|---|---|
| 2024 | $1,437 | $13,942 | $2,636 | $11,306 |
| 2023 | $1,437 | $12,646 | $2,250 | $10,396 |
| 2022 | $1,284 | $12,044 | $2,250 | $9,794 |
| 2021 | $1,264 | $12,349 | $2,250 | $10,099 |
| 2020 | $1,205 | $11,850 | $2,250 | $9,600 |
| 2019 | $1,303 | $12,900 | $2,250 | $10,650 |
| 2018 | $1,350 | $13,554 | $2,161 | $11,393 |
| 2017 | $1,105 | $12,909 | $1,928 | $10,981 |
| 2016 | $1,081 | $12,294 | $1,706 | $10,588 |
| 2015 | $1,047 | $11,709 | $1,474 | $10,235 |
| 2014 | $1,037 | $11,709 | $1,474 | $10,235 |
Agents Affiliated with this Home
-

Seller's Agent in 2013
Stefanie Johnson
CROSSROADS REALTY
(800) 234-0820
2 in this area
411 Total Sales
-
G
Buyer's Agent in 2013
Glenn Christiansen
PATRIOT HOMES OF LAWTON, INC.
(580) 647-6728
63 Total Sales
-
P
Seller's Agent in 2012
PAUL DURRY
PREMIER REAL ESTATE OF LAWTON
-
M
Buyer's Agent in 2012
MONIKA PASZKOWIAK
CROSSROADS REALTY
(580) 248-8460
1 Total Sale
Map
Source: Lawton Board of REALTORS®
MLS Number: 136432
APN: 0023313
- 1621 NW 76th St
- 7003 NW Taylor Ave
- 7608 NW Kingsbury Ave
- 6412 NW Maple Dr
- 6917 NW Silver Creek Cir
- 6915 NW Silver Creek Cir
- 7709 NW Kingsbury Ave
- 1103 NW 75th St
- 6316 NW Taylor Ave
- 1614 NW Black Mesa Dr
- 7202 NW Willow Creek Dr
- 2306 NW 73rd St
- 1904 NW 64th St
- 6829 NW Willow Springs Dr
- 1101 NW 65th St
- 6810 NW Surreywood Cir
- 6808 NW Surreywood Cir
- 7127 NW Birch Place
- 7901 NW Crossland Cir
- 6824 NW Willow Springs Dr
