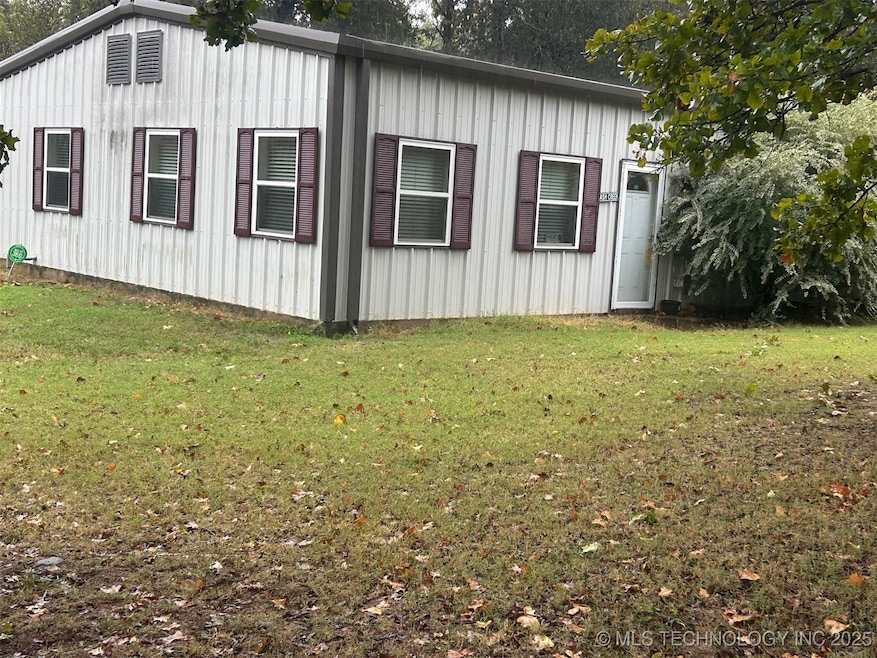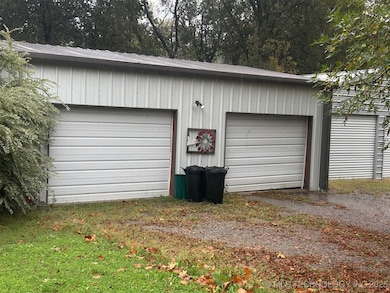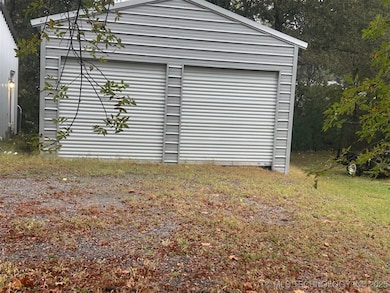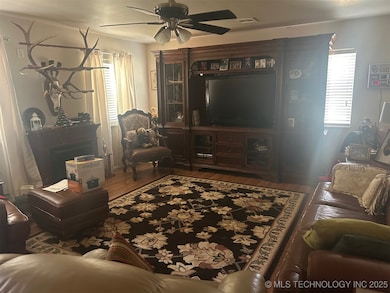72024 S 319 Rd Wagoner, OK 74467
Estimated payment $1,235/month
Highlights
- Boat Ramp
- Deck
- Converted Barn or Barndominium
- Mature Trees
- Spring on Lot
- Corner Lot
About This Home
Enjoy lake living in this 2010-built barn dominium,(red iron ,energy efficient, and low maintenance) newly listed and ready for a new owner. This home sits on 1/2 acre m/l with dry weather creek in back of property. This 3-bedroom, 2-bath home sits on a corner about 5 blocks from the Toppers boat ramp at Fort Gibson Lake. The home features an attached two-car garage (approx. 30X30) and a deck on the east side of the house, perfect for shady evening relaxation. Need extra workspace or storage? The property includes a separate two-car garage/shop with a gravel floor (approx. 20X25)— ideal for toys, projects, or additional vehicle storage. Thoughtful layout, desirable lake-adjacent location, and the practical blend of home + outbuildings make this an excellent choice for those seeking low-key lake living with room to grow.
Home Details
Home Type
- Single Family
Est. Annual Taxes
- $1,601
Year Built
- Built in 2010
Lot Details
- 0.52 Acre Lot
- Creek or Stream
- West Facing Home
- Property is Fully Fenced
- Privacy Fence
- Chain Link Fence
- Corner Lot
- Mature Trees
Parking
- 2 Car Attached Garage
- Parking Storage or Cabinetry
- Gravel Driveway
Home Design
- Converted Barn or Barndominium
- Slab Foundation
- Metal Roof
- Steel Beams
Interior Spaces
- 1,500 Sq Ft Home
- 1-Story Property
- Wired For Data
- Ceiling Fan
- Gas Log Fireplace
- Vinyl Clad Windows
- Insulated Windows
- Washer and Electric Dryer Hookup
Kitchen
- Oven
- Stove
- Range
- Plumbed For Ice Maker
- Dishwasher
- Laminate Countertops
Flooring
- Laminate
- Tile
Bedrooms and Bathrooms
- 3 Bedrooms
- 2 Full Bathrooms
Home Security
- Security System Owned
- Fire and Smoke Detector
Accessible Home Design
- Accessible Hallway
- Handicap Accessible
- Accessible Doors
Eco-Friendly Details
- Energy-Efficient Windows
- Energy-Efficient Insulation
- Ventilation
Outdoor Features
- Boat Ramp
- Spring on Lot
- Deck
- Separate Outdoor Workshop
- Rain Gutters
Schools
- Ellington Elementary School
- Wagoner Middle School
- Wagoner High School
Utilities
- Zoned Heating and Cooling
- Heating System Uses Gas
- Programmable Thermostat
- Gas Water Heater
- Aerobic Septic System
- High Speed Internet
- Cable TV Available
Community Details
- No Home Owners Association
- Carefree Heights Subdivision
Map
Home Values in the Area
Average Home Value in this Area
Tax History
| Year | Tax Paid | Tax Assessment Tax Assessment Total Assessment is a certain percentage of the fair market value that is determined by local assessors to be the total taxable value of land and additions on the property. | Land | Improvement |
|---|---|---|---|---|
| 2025 | $1,624 | $19,144 | $1,805 | $17,339 |
| 2024 | $1,624 | $18,585 | $1,752 | $16,833 |
| 2023 | $1,574 | $18,044 | $1,680 | $16,364 |
| 2022 | $1,522 | $17,519 | $1,400 | $16,119 |
| 2021 | $1,498 | $17,177 | $2,010 | $15,167 |
| 2020 | $1,034 | $10,904 | $721 | $10,183 |
| 2019 | $848 | $10,384 | $509 | $9,875 |
| 2018 | $859 | $9,933 | $509 | $9,424 |
| 2017 | $806 | $9,460 | $509 | $8,951 |
| 2016 | $746 | $9,009 | $509 | $8,500 |
| 2015 | $720 | $8,581 | $696 | $7,885 |
| 2014 | $687 | $8,172 | $672 | $7,500 |
Property History
| Date | Event | Price | List to Sale | Price per Sq Ft | Prior Sale |
|---|---|---|---|---|---|
| 10/24/2025 10/24/25 | For Sale | $210,000 | +40.0% | $140 / Sq Ft | |
| 09/25/2020 09/25/20 | Sold | $150,000 | 0.0% | $100 / Sq Ft | View Prior Sale |
| 09/23/2020 09/23/20 | Pending | -- | -- | -- | |
| 09/23/2020 09/23/20 | For Sale | $150,000 | -- | $100 / Sq Ft |
Purchase History
| Date | Type | Sale Price | Title Company |
|---|---|---|---|
| Warranty Deed | $150,000 | None Available | |
| Interfamily Deed Transfer | -- | None Available | |
| Interfamily Deed Transfer | -- | None Available | |
| Interfamily Deed Transfer | -- | None Available | |
| Sheriffs Deed | $12,981 | None Available | |
| Sheriffs Deed | -- | None Available | |
| Warranty Deed | $38,000 | -- |
Source: MLS Technology
MLS Number: 2544628
APN: 730016583
- 72078 S 321 Rd
- 0 Blairwood Dr
- 31915 E 723 Dr
- 72149 S 322 Way
- 72320 S 321 Rd
- 31713 E 724 Rd
- 31845 E 724 Dr
- 336 Lake St
- 72036 S 324 Rd
- 72548 S 322 Way
- 31419 E 718 Rd
- 0 313 Rd Unit 2532708
- 32642 E 713 Rd
- 73136 Anchorage Rd
- 33239 E 732 Rd
- 32188 E 738 Rd
- 32145 E 738 Rd
- 70587 S 330 Rd
- 73902 S 326 Place
- 32855 Long Bay Rd
- 35027 E 151st St S
- 517 N G St
- 704 W Robb Ave
- 704 1/2 W Robb Ave
- 1002 Columbus St
- 20430 E 580 Rd
- 605 Georgia Place
- 1613 Center Ln
- 13858 S 292nd East Ave Unit B
- 219 N Bristow Ave
- 1209 Crystal Ln
- 312 W Pecan St
- 28619 E 137th St S
- 6875 S 302nd East Ave
- 3660 W 530 Rd
- 101 Partridge Dr
- 725 N Vinita Ave
- 27784 E 109th St S
- 27745 E 109th Place S
- 201 Southridge Rd







