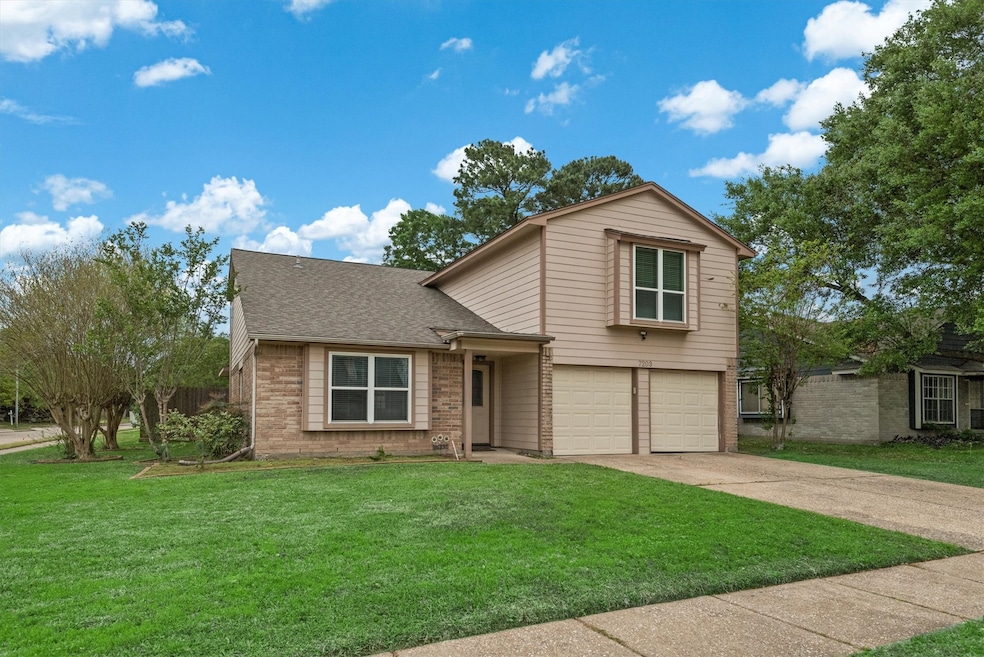
7203 Blanco Pines Dr Humble, TX 77346
Highlights
- Deck
- Contemporary Architecture
- Corner Lot
- Atascocita High School Rated A-
- Marble Flooring
- High Ceiling
About This Home
As of May 2025Welcome to this Beautiful 4-Bedroom and 2.5 bath Home with Spacious Backyard & Prime Location that offers an open layout with high ceilings and a bright, airy atmosphere. The spacious kitchen has soft close cabinets, and flows into a cozy sitting area with a fireplace, perfect for family time or entertaining. Enjoy remodeled bathrooms with modern finishes throughout. Step outside to a huge covered patio and a spacious backyard, ideal for gatherings. An added storage shed provides extra convenience. Located within walking distance to Timbers Elementary, Humble Middle School, and Atascocita High School, and just minutes from shopping, dining, and entertainment. This home offers both comfort and convenience. The seller is highly motivated and open to all offers and negotiations, so don’t miss your chance to secure this property at an incredible price. This home is being sold AS-IS.
Last Agent to Sell the Property
Real Broker, LLC License #0809784 Listed on: 04/04/2025

Home Details
Home Type
- Single Family
Est. Annual Taxes
- $6,038
Year Built
- Built in 1982
Lot Details
- 7,015 Sq Ft Lot
- Back Yard Fenced
- Corner Lot
HOA Fees
- $38 Monthly HOA Fees
Parking
- 2 Car Attached Garage
Home Design
- Contemporary Architecture
- Brick Exterior Construction
- Slab Foundation
- Composition Roof
- Cement Siding
Interior Spaces
- 2,065 Sq Ft Home
- 2-Story Property
- High Ceiling
- Ceiling Fan
- Gas Fireplace
- Family Room
- Living Room
- Utility Room
- Washer
Kitchen
- Walk-In Pantry
- Gas Range
- Self-Closing Drawers and Cabinet Doors
Flooring
- Laminate
- Marble
Bedrooms and Bathrooms
- 4 Bedrooms
- En-Suite Primary Bedroom
Eco-Friendly Details
- Energy-Efficient HVAC
Outdoor Features
- Deck
- Covered Patio or Porch
Schools
- Timbers Elementary School
- Atascocita Middle School
- Atascocita High School
Utilities
- Central Heating and Cooling System
- Heating System Uses Gas
Community Details
Overview
- Association fees include ground maintenance
- Atascocita South Cia/Goodwin & Co Association, Phone Number (281) 706-8958
- Atascocita South Sec 02 Subdivision
Recreation
- Community Pool
- Park
Ownership History
Purchase Details
Home Financials for this Owner
Home Financials are based on the most recent Mortgage that was taken out on this home.Purchase Details
Home Financials for this Owner
Home Financials are based on the most recent Mortgage that was taken out on this home.Purchase Details
Home Financials for this Owner
Home Financials are based on the most recent Mortgage that was taken out on this home.Similar Homes in Humble, TX
Home Values in the Area
Average Home Value in this Area
Purchase History
| Date | Type | Sale Price | Title Company |
|---|---|---|---|
| Deed | -- | None Listed On Document | |
| Vendors Lien | -- | Capital Title | |
| Warranty Deed | -- | Alamo Title Company |
Mortgage History
| Date | Status | Loan Amount | Loan Type |
|---|---|---|---|
| Open | $250,000 | New Conventional | |
| Previous Owner | $9,005 | FHA | |
| Previous Owner | $25,894 | FHA | |
| Previous Owner | $186,558 | FHA | |
| Previous Owner | $124,965 | Stand Alone First | |
| Previous Owner | $97,600 | Unknown | |
| Previous Owner | $96,000 | Stand Alone First |
Property History
| Date | Event | Price | Change | Sq Ft Price |
|---|---|---|---|---|
| 05/12/2025 05/12/25 | Sold | -- | -- | -- |
| 04/16/2025 04/16/25 | Pending | -- | -- | -- |
| 04/04/2025 04/04/25 | For Sale | $250,000 | -- | $121 / Sq Ft |
Tax History Compared to Growth
Tax History
| Year | Tax Paid | Tax Assessment Tax Assessment Total Assessment is a certain percentage of the fair market value that is determined by local assessors to be the total taxable value of land and additions on the property. | Land | Improvement |
|---|---|---|---|---|
| 2024 | $6,038 | $279,344 | $66,415 | $212,929 |
| 2023 | $6,038 | $276,289 | $29,887 | $246,402 |
| 2022 | $5,547 | $242,882 | $29,887 | $212,995 |
| 2021 | $4,958 | $206,805 | $29,887 | $176,918 |
| 2020 | $4,968 | $196,929 | $29,887 | $167,042 |
| 2019 | $4,915 | $185,969 | $17,932 | $168,037 |
| 2018 | $1,785 | $142,455 | $17,932 | $124,523 |
| 2017 | $3,779 | $142,455 | $17,932 | $124,523 |
| 2016 | $3,685 | $138,904 | $17,932 | $120,972 |
| 2015 | $2,746 | $128,698 | $17,932 | $110,766 |
| 2014 | $2,746 | $117,122 | $17,932 | $99,190 |
Agents Affiliated with this Home
-
Sophia Radwan

Seller's Agent in 2025
Sophia Radwan
Real Broker, LLC
(301) 257-2415
1 in this area
35 Total Sales
-
Nora Jackson
N
Buyer's Agent in 2025
Nora Jackson
Texra Realty, LLC
(832) 489-0994
1 in this area
13 Total Sales
Map
Source: Houston Association of REALTORS®
MLS Number: 56323928
APN: 1143760050032
- 7126 Leens Lodge Ln
- 7022 Echo Pines Dr
- 18502 Hot Creek Ct
- 7222 Dogwood Trail Dr
- 15627 Countesswells Dr
- 16926 Grayson Woods Ln
- 15535 Abbotshall Bend Dr
- 15815 Kinord Terrace Dr
- 13215 Moorlands Hills Dr
- 11822 Radura Rd
- 7103 Hot Creek Trace
- 7147 Hot Creek Trace
- 18623 Singing Woods Dr
- 0 Indian Ocean Dr Unit 42422451
- 0 Continental Pkwy Unit 60798783
- 0 Caspian Dr Unit 58506176
- 0 Baltic Dr Unit 24420186
- 0 Indian Ocean Dr Unit 14695346
- 18714 Timber Way Dr
- 7127 Vermejo Park Ln






