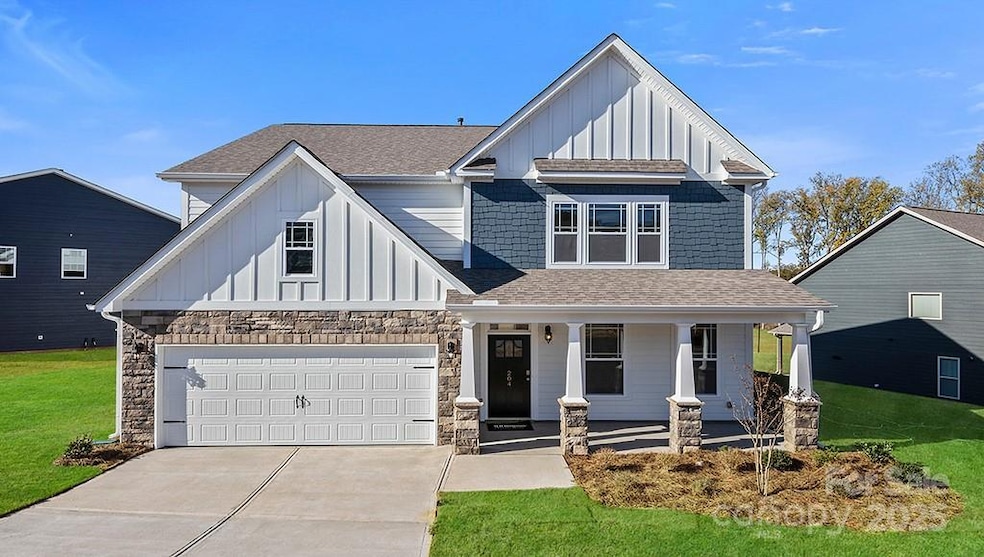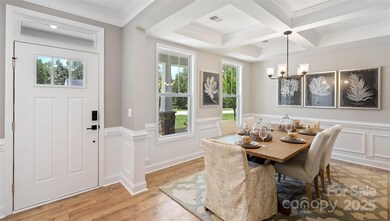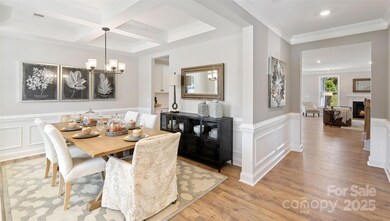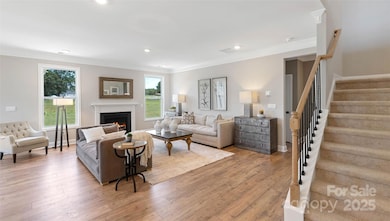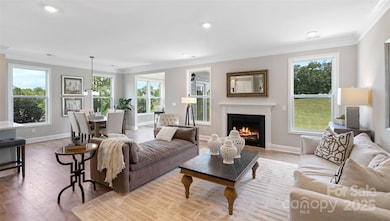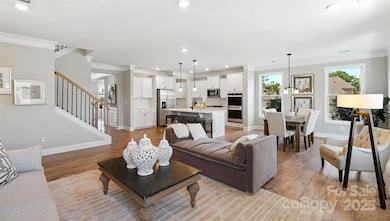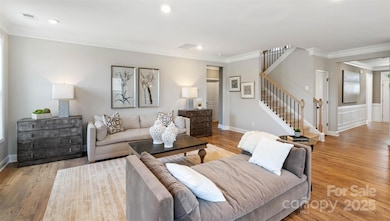7203 Butternut Oak Terrace Huntersville, NC 28078
Estimated payment $3,753/month
Highlights
- Under Construction
- Traditional Architecture
- Front Porch
- Open Floorplan
- Walk-In Pantry
- 2 Car Attached Garage
About This Home
BRAND NEW CONSTRUCTION in HUNTERSVILLE. This home is simply stunning! Our Hampshire model is a 4 bedroom, 3 full bathroom home with a guest room on the main. At the heart of this home is the gourmet kitchen, that features high-end stainless-steel appliances, elegant countertops, a center island, and abundant storage space. Escape to the primary suite, a spacious sanctuary completed with a comfortable bedroom area, en-suite bathroom and a seated shower, and dual vanity. It also includes a walk-in closet and a sitting room. In addition to the primary suite, the Hampshire offers multiple bedrooms, ensuring privacy and comfort for every member of the household. With its impressive features and versatile living spaces this home is sure to exceed your expectations. Do not miss this opportunity to make this home yours. Homesite #72
Listing Agent
DR Horton Inc Brokerage Email: mcwilhelm@drhorton.com License #313673 Listed on: 11/22/2025

Co-Listing Agent
DR Horton Inc Brokerage Email: mcwilhelm@drhorton.com License #300571
Home Details
Home Type
- Single Family
Year Built
- Built in 2025 | Under Construction
HOA Fees
- $91 Monthly HOA Fees
Parking
- 2 Car Attached Garage
Home Design
- Home is estimated to be completed on 4/30/26
- Traditional Architecture
- Slab Foundation
- Architectural Shingle Roof
- Stone Veneer
Interior Spaces
- 2-Story Property
- Open Floorplan
- Gas Log Fireplace
- Laundry on upper level
Kitchen
- Walk-In Pantry
- Gas Cooktop
- Dishwasher
- Kitchen Island
- Disposal
Flooring
- Carpet
- Laminate
- Tile
Bedrooms and Bathrooms
- 3 Full Bathrooms
- Garden Bath
Outdoor Features
- Patio
- Front Porch
Schools
- Long Creek Elementary School
- Francis Bradley Middle School
- Hopewell High School
Utilities
- Heat Pump System
- Gas Water Heater
- Cable TV Available
Listing and Financial Details
- Assessor Parcel Number 01526642
Community Details
Overview
- Cusick Association
- Built by D.R. Horton
- Oak Grove Hill Subdivision, Hampshire/ C Floorplan
- Mandatory home owners association
Recreation
- Community Playground
Map
Home Values in the Area
Average Home Value in this Area
Property History
| Date | Event | Price | List to Sale | Price per Sq Ft |
|---|---|---|---|---|
| 11/22/2025 11/22/25 | Pending | -- | -- | -- |
| 11/22/2025 11/22/25 | For Sale | $583,115 | -- | $187 / Sq Ft |
Source: Canopy MLS (Canopy Realtor® Association)
MLS Number: 4325039
- 7138 Butternut Oak Tr
- 7207 Butternut Oak Terrace
- 7113 Butternut Oak Terrace
- 7109 Butternut Oak Terrace
- 7105 Butternut Oak Terrace
- 7105 Butternut Oak Tr
- 7036 Butternut Oak Terrace
- 7101 Butternut Oak Tr
- 9005 Sawtooth Oak Alley
- 7035 Butternut Oak Tr
- 7030 Butternut Oak Terrace
- 9009 Sawtooth Oak Alley
- 9013 Sawtooth Oak Alley
- 7031 Butternut Oak Tr
- 9017 Sawtooth Oak Alley
- Hampshire Plan at Oak Grove Hill
- Verwood Plan at Oak Grove Hill
- Summit Plan at Oak Grove Hill
- Jackson Plan at Oak Grove Hill
- London Plan at Oak Grove Hill
