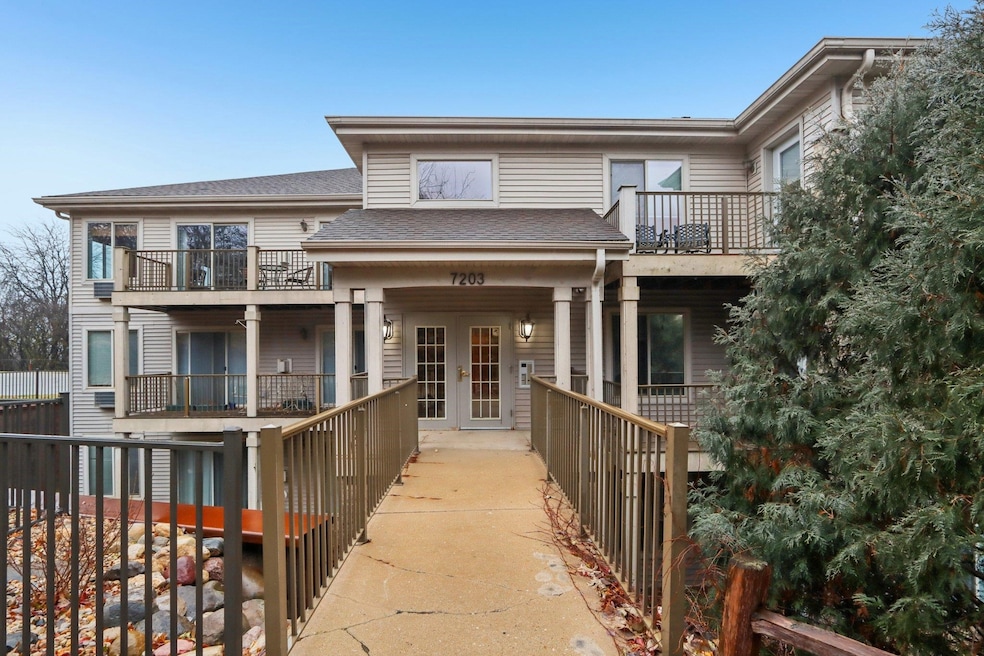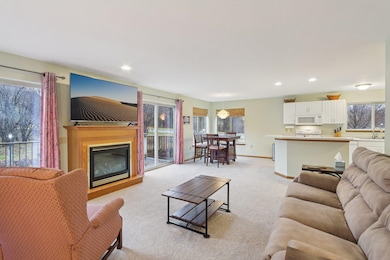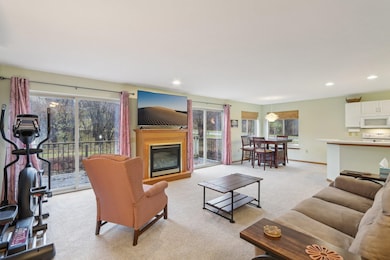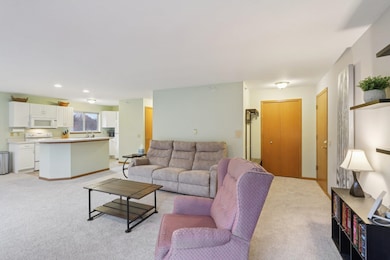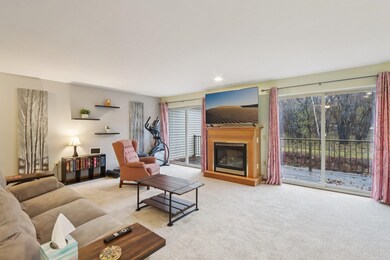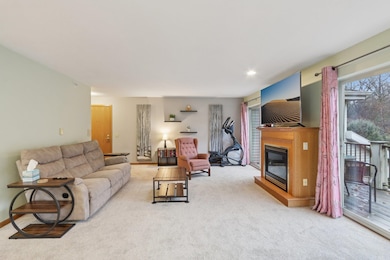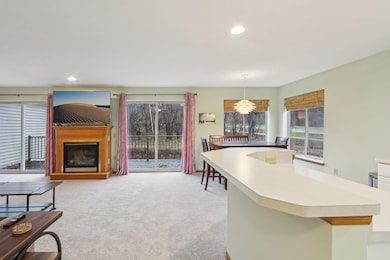7203 Mid Town Rd Unit 301 Madison, WI 53719
Westside NeighborhoodEstimated payment $1,959/month
Highlights
- Fitness Center
- Open Floorplan
- Main Floor Bedroom
- Spring Harbor Middle School Rated A-
- Deck
- Bathtub
About This Home
Discover this bright and inviting top-floor corner unit in Ashbury Woods on Madison’s West Side! Its great location and abundant windows provide exceptional natural light and beautiful views throughout. The thoughtfully designed floor plan features an open-concept living room and kitchen, complete with a cozy gas fireplace for the colder months. Two generously sized bedrooms include a primary with a walk-in closet and beautiful western views. Additional highlights include a spacious bathroom, in-unit laundry, a private storage unit, and one dedicated underground parking space. Enjoy the oversized balcony—perfect for relaxing or entertaining during warmer months. HOA dues include radiant heat.
Listing Agent
Restaino & Associates Brokerage Phone: 608-628-0772 License #57329-90 Listed on: 11/17/2025

Open House Schedule
-
Sunday, November 23, 202511:00 am to 1:00 pm11/23/2025 11:00:00 AM +00:0011/23/2025 1:00:00 PM +00:00Add to Calendar
Property Details
Home Type
- Condominium
Est. Annual Taxes
- $3,680
Year Built
- Built in 2002
HOA Fees
- $387 Monthly HOA Fees
Home Design
- Garden Home
- Entry on the 3rd floor
- Brick Exterior Construction
- Vinyl Siding
- Stone Exterior Construction
Interior Spaces
- 1,014 Sq Ft Home
- Open Floorplan
- Gas Fireplace
- Intercom
Kitchen
- Breakfast Bar
- Oven or Range
- Microwave
- Dishwasher
- Kitchen Island
- Disposal
Bedrooms and Bathrooms
- 2 Bedrooms
- Main Floor Bedroom
- Split Bedroom Floorplan
- Walk-In Closet
- Bathroom on Main Level
- 1 Full Bathroom
- Bathtub
Laundry
- Laundry on main level
- Dryer
- Washer
Parking
- Garage
- Heated Garage
- Garage Door Opener
Accessible Home Design
- Accessible Elevator Installed
- Accessible Approach with Ramp
- Ramped or Level from Garage
Schools
- Anana Elementary School
- Jefferson Middle School
- Memorial High School
Utilities
- Window Unit Cooling System
- Radiant Heating System
- Cable TV Available
Additional Features
- Deck
- Property is near a bus stop
Listing and Financial Details
- Assessor Parcel Number 0608-021-1556-4
Community Details
Overview
- Association fees include parking, heat, hot water, water/sewer, trash removal, snow removal, common area maintenance, common area insurance, lawn maintenance
- 33 Units
- Located in the Ashbury Woods master-planned community
- Property Manager
Recreation
- Fitness Center
Security
- Fire Sprinkler System
Map
Home Values in the Area
Average Home Value in this Area
Tax History
| Year | Tax Paid | Tax Assessment Tax Assessment Total Assessment is a certain percentage of the fair market value that is determined by local assessors to be the total taxable value of land and additions on the property. | Land | Improvement |
|---|---|---|---|---|
| 2024 | $7,361 | $227,800 | $24,300 | $203,500 |
| 2023 | $3,369 | $207,100 | $22,100 | $185,000 |
| 2021 | $3,361 | $174,400 | $20,500 | $153,900 |
| 2020 | $3,048 | $147,800 | $20,500 | $127,300 |
| 2019 | $2,818 | $138,100 | $20,500 | $117,600 |
| 2018 | $2,763 | $134,500 | $20,500 | $114,000 |
| 2017 | $2,536 | $118,000 | $20,500 | $97,500 |
| 2016 | $2,321 | $106,400 | $20,500 | $85,900 |
| 2015 | $2,148 | $105,400 | $20,500 | $84,900 |
| 2014 | $2,344 | $105,400 | $20,500 | $84,900 |
| 2013 | $2,544 | $105,400 | $20,500 | $84,900 |
Property History
| Date | Event | Price | List to Sale | Price per Sq Ft |
|---|---|---|---|---|
| 11/17/2025 11/17/25 | For Sale | $240,000 | -- | $237 / Sq Ft |
Purchase History
| Date | Type | Sale Price | Title Company |
|---|---|---|---|
| Special Warranty Deed | $89,000 | Rels Centralized Title | |
| Sheriffs Deed | -- | None Available | |
| Condominium Deed | $142,900 | None Available |
Mortgage History
| Date | Status | Loan Amount | Loan Type |
|---|---|---|---|
| Previous Owner | $84,550 | New Conventional | |
| Previous Owner | $107,175 | Unknown |
Source: South Central Wisconsin Multiple Listing Service
MLS Number: 2012722
APN: 0608-021-1556-4
- 7106 Pagham Dr
- 14 Springfield Ct
- The Jade Plan at Midpoint Meadows
- The Tribeca Plan at Midpoint Meadows
- The Aldo Twin Home Plan at Midpoint Meadows
- The Tribeca Twin Home Plan at Midpoint Meadows
- The Emerson Twin Home Plan at Midpoint Meadows
- The Morris Plan at Midpoint Meadows
- The Gramercy Plan at Midpoint Meadows
- 6721 Raymond Rd
- 7643 Stones Throw Dr
- 2110 S High Point Rd
- 2020 S High Point Rd
- 1713 Sawtooth Ln
- 7727 Starnova Dr
- 7706 Stones Throw Dr
- 6749 Raymond Rd
- 7715 Starnova Dr
- 7711 Starnova Dr
- 2015 Legacy Ln
- 2105-2165 Muir Field Rd
- 2 Newbury Cir
- 7602 Midtown Rd
- 6725-6848 Tottenham Rd
- 2850 Bedrock Ln
- 1202 Mckenna Blvd
- 1815 Brittany Place
- 2029 Adderbury Ln
- 2945-2946 Cimarron Trail
- 42 Park Heights Ct Unit 1
- 1709 Carns Dr
- 8001 Ritz Dr Unit 22Sublet
- 1042 Mckenna Blvd
- 8119 Mayo Dr
- 1723 Waldorf Blvd
- 8002 Starr Grass Dr
- 1824 Waldorf Blvd
- 3156 Muir Field Rd
- 3145 Muir Field Rd
- 8206 Starr Grass Dr Unit 204
