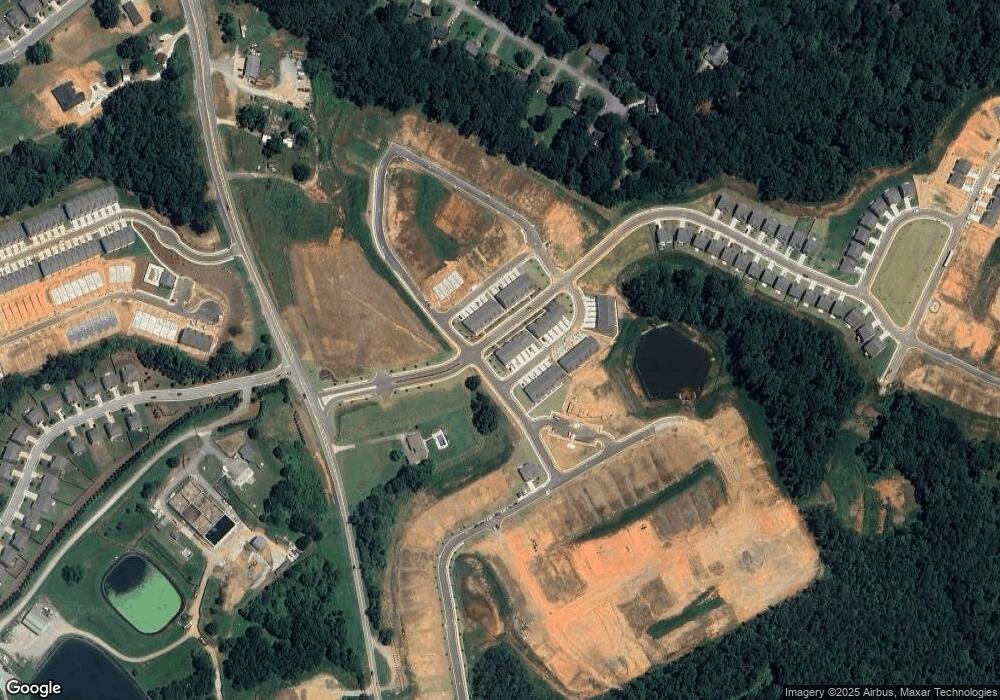7203 Nipton Crossing Flowery Branch, GA 30542
3
Beds
3
Baths
1,627
Sq Ft
1,307
Sq Ft Lot
About This Home
This home is located at 7203 Nipton Crossing, Flowery Branch, GA 30542. 7203 Nipton Crossing is a home located in Hall County with nearby schools including Spout Springs Elementary School, Cherokee Bluff Middle School, and Cherokee Bluff High School.
Create a Home Valuation Report for This Property
The Home Valuation Report is an in-depth analysis detailing your home's value as well as a comparison with similar homes in the area
Home Values in the Area
Average Home Value in this Area
Tax History Compared to Growth
Map
Nearby Homes
- 7332 Rocklin Ln
- 7332 Rocklin Ln Unit 288
- 7388 Rocklin Ln Unit 66
- 7388 Rocklin Ln
- 7412 Rocklin Ln
- 7420 Rocklin Ln Unit 74
- 7420 Rocklin Ln
- Inwood Plan at Clark Farms
- Easton Plan at Clark Farms
- Lancaster Plan at Clark Farms
- Heron Cottage Plan at Clark Farms
- Lakewood Plan at Clark Farms
- Brookpark Plan at Clark Farms
- 7317 Yewtree Dr
- 6841 Lancaster Crossing
- 7252 Millbrae Walk
- 7248 Millbrae Walk
- 7252 Millbrae Walk Unit 97
- 7239 Millbrae Walk
- 7236 Millbrae Walk
- 7348 Rocklin Ln
- 7323 Rocklin Ln
- 7336 Rocklin Ln
- 7319 Rocklin Ln
- 7331 Rocklin Ln
- 7339 Rocklin Ln
- 7327 Rocklin Ln
- 6827 Spout Springs Rd
- 5592 Elderberry Ln
- 6803 Spout Springs Rd
- 6804 Spout Springs Rd
- 5596 Elderberry Ln
- 5588 Elderberry Ln
- 5580 Elderberry Ln
- 5584 Elderberry Ln
- 6818 Spout Springs Rd
- 5576 Elderberry Ln
- 5595 Elderberry Ln
- 5572 Elderberry Ln
- 5587 Elderberry Ln
