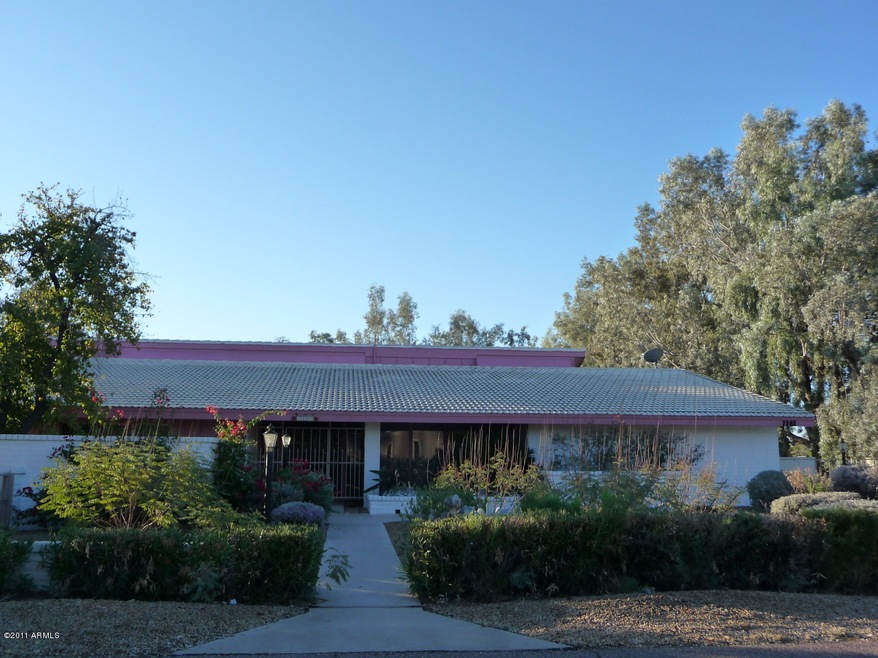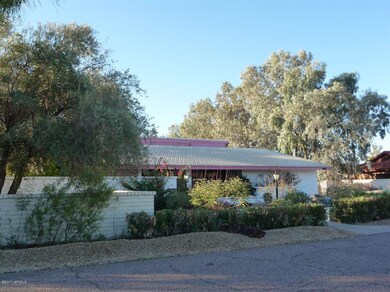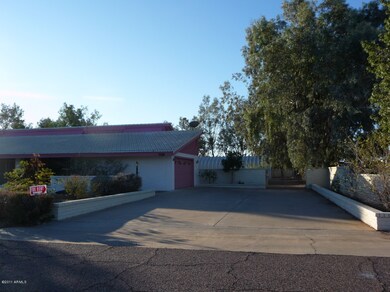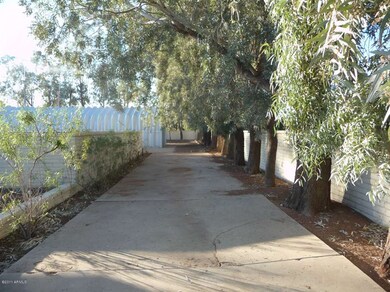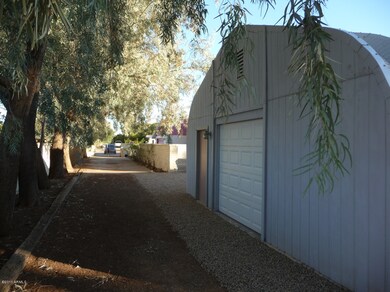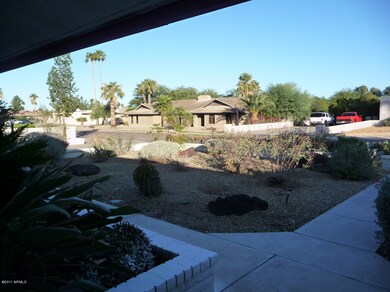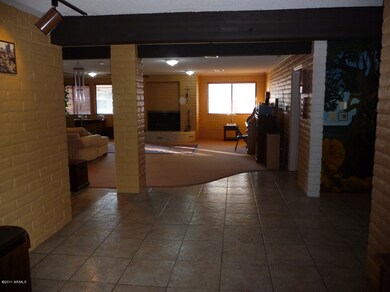
7203 W Villa Theresa Dr Glendale, AZ 85308
Arrowhead NeighborhoodHighlights
- Outdoor Pool
- RV Access or Parking
- Ranch Style House
- Arrowhead Elementary School Rated A-
- Two Primary Bathrooms
- Private Yard
About This Home
As of May 2017VERY NICE OLDER HOME WITH CHARM, CHARACTER AND SOME VERY NICE FEATURES. NESTLED IN AN ENCLAVE OF NICE HOMES, THIS HOME HAS SOME UNIQUE FEATURES... A TENNIS COURT (COULD BE USED AS A SPORT COURT) AND A LARGE METAL BUILDING THAT IS IDEAL FOR MANY USES (A MUST SEE!).
Last Agent to Sell the Property
John Odom
AZ Brokerage Holdings, LLC License #BR003649000 Listed on: 11/22/2011
Home Details
Home Type
- Single Family
Est. Annual Taxes
- $3,093
Year Built
- Built in 1973
Lot Details
- Desert faces the front of the property
- Block Wall Fence
- Desert Landscape
- Private Yard
Home Design
- Ranch Style House
- Tile Roof
- Block Exterior
Interior Spaces
- 2,915 Sq Ft Home
- Skylights
- Family Room
- Living Room with Fireplace
- Formal Dining Room
- Security System Owned
Kitchen
- Breakfast Bar
- Electric Oven or Range
- Built-In Microwave
- Dishwasher
- Kitchen Island
Flooring
- Carpet
- Tile
Bedrooms and Bathrooms
- 4 Bedrooms
- Separate Bedroom Exit
- Two Primary Bathrooms
- Separate Shower in Primary Bathroom
Laundry
- Laundry in unit
- Dryer
- Washer
Parking
- 2 Car Garage
- Side or Rear Entrance to Parking
- Garage Door Opener
- RV Access or Parking
Outdoor Features
- Outdoor Pool
- Covered Patio or Porch
- Separate Outdoor Workshop
- Outdoor Storage
Schools
- Arrowhead Elementary School - Glendale
- Hillcrest Middle School
- Mountain Ridge High School
Utilities
- Refrigerated Cooling System
- Refrigerated and Evaporative Cooling System
- Evaporated cooling system
- Heating Available
- Satellite Dish
- Cable TV Available
Additional Features
- No Interior Steps
- North or South Exposure
Community Details
- $2,505 per year Dock Fee
- Association fees include no fees
- Built by CUSTOM
- Custom
Ownership History
Purchase Details
Purchase Details
Home Financials for this Owner
Home Financials are based on the most recent Mortgage that was taken out on this home.Purchase Details
Home Financials for this Owner
Home Financials are based on the most recent Mortgage that was taken out on this home.Purchase Details
Home Financials for this Owner
Home Financials are based on the most recent Mortgage that was taken out on this home.Similar Homes in Glendale, AZ
Home Values in the Area
Average Home Value in this Area
Purchase History
| Date | Type | Sale Price | Title Company |
|---|---|---|---|
| Special Warranty Deed | -- | Professional Escrow Resources | |
| Warranty Deed | $405,000 | Great American Title Agency | |
| Warranty Deed | $272,000 | Old Republic Title Agency | |
| Warranty Deed | $220,000 | Security Title |
Mortgage History
| Date | Status | Loan Amount | Loan Type |
|---|---|---|---|
| Previous Owner | $301,000 | New Conventional | |
| Previous Owner | $300,000 | New Conventional | |
| Previous Owner | $279,252 | FHA | |
| Previous Owner | $272,000 | VA | |
| Previous Owner | $117,490 | New Conventional | |
| Previous Owner | $197,000 | Unknown | |
| Previous Owner | $209,000 | New Conventional |
Property History
| Date | Event | Price | Change | Sq Ft Price |
|---|---|---|---|---|
| 08/18/2023 08/18/23 | Off Market | $405,000 | -- | -- |
| 05/08/2017 05/08/17 | Sold | $405,000 | -3.6% | $139 / Sq Ft |
| 04/09/2017 04/09/17 | Price Changed | $420,000 | -3.4% | $144 / Sq Ft |
| 04/03/2017 04/03/17 | For Sale | $435,000 | +59.9% | $149 / Sq Ft |
| 02/17/2012 02/17/12 | Sold | $272,000 | -2.5% | $93 / Sq Ft |
| 12/30/2011 12/30/11 | Pending | -- | -- | -- |
| 12/15/2011 12/15/11 | For Sale | $279,000 | 0.0% | $96 / Sq Ft |
| 12/04/2011 12/04/11 | Pending | -- | -- | -- |
| 11/22/2011 11/22/11 | For Sale | $279,000 | -- | $96 / Sq Ft |
Tax History Compared to Growth
Tax History
| Year | Tax Paid | Tax Assessment Tax Assessment Total Assessment is a certain percentage of the fair market value that is determined by local assessors to be the total taxable value of land and additions on the property. | Land | Improvement |
|---|---|---|---|---|
| 2025 | $3,093 | $38,431 | -- | -- |
| 2024 | $3,065 | $36,601 | -- | -- |
| 2023 | $3,065 | $56,160 | $11,230 | $44,930 |
| 2022 | $2,984 | $45,250 | $9,050 | $36,200 |
| 2021 | $3,146 | $40,630 | $8,120 | $32,510 |
| 2020 | $3,112 | $40,720 | $8,140 | $32,580 |
| 2019 | $3,034 | $36,200 | $7,240 | $28,960 |
| 2018 | $2,959 | $34,920 | $6,980 | $27,940 |
| 2017 | $2,879 | $37,010 | $7,400 | $29,610 |
| 2016 | $2,732 | $31,830 | $6,360 | $25,470 |
| 2015 | $2,532 | $30,400 | $6,080 | $24,320 |
Agents Affiliated with this Home
-
Kristen Origer

Seller's Agent in 2017
Kristen Origer
AZArchitecture/Jarson & Jarson
(520) 445-1885
26 Total Sales
-
Alison Hamlet

Seller Co-Listing Agent in 2017
Alison Hamlet
AZArchitecture/Jarson & Jarson
(602) 301-9839
40 Total Sales
-
Bonnie Kingcannon

Buyer's Agent in 2017
Bonnie Kingcannon
Thrive Realty And Property Management
(623) 329-8066
5 in this area
56 Total Sales
-
J
Seller's Agent in 2012
John Odom
Realty Executives
-
Kimberly Decker

Buyer's Agent in 2012
Kimberly Decker
Realty One Group
(623) 521-5141
3 in this area
120 Total Sales
Map
Source: Arizona Regional Multiple Listing Service (ARMLS)
MLS Number: 4680107
APN: 200-44-245
- 18643 N 73rd Ave
- 18585 N 70th Ave
- 7056 W Morrow Dr
- 7221 W Libby St
- 7216 W Kimberly Way
- 18651 N 70th Ave
- 18256 N 75th Ave
- 7503 W Julie Dr
- 6832 W Morrow Dr
- 7608 W Mcrae Way
- 18874 N 69th Ave
- 7531 W Kimberly Way
- 7535 W Kimberly Way
- 6729 W Villa Theresa Dr
- 7645 W Bluefield Ave
- 19222 N 70th Ave
- 19506 N 73rd Ave
- 17719 N 67th Ln
- 7725 W Mcrae Way
- 6793 W Angela Dr
