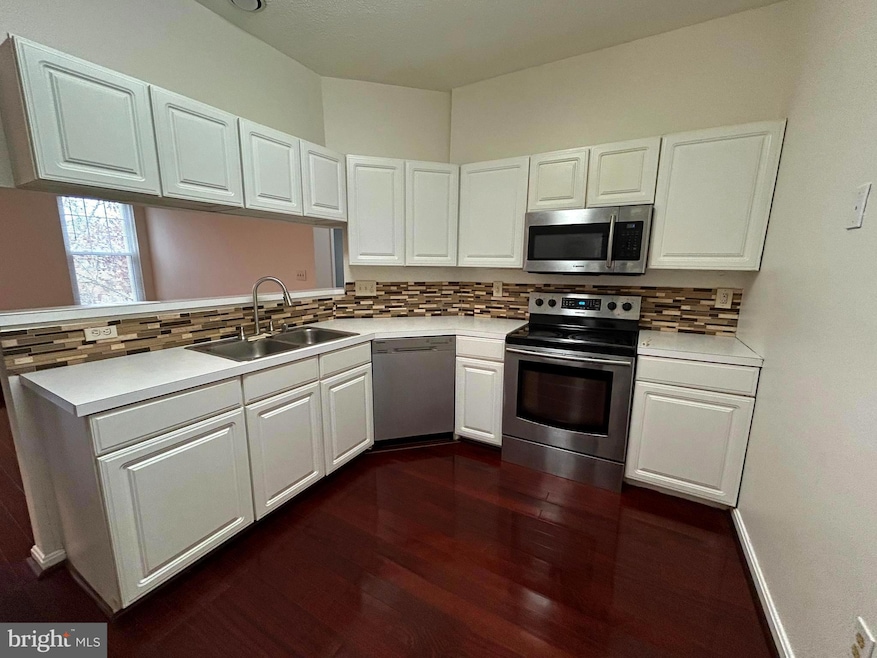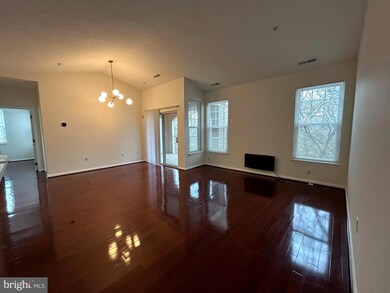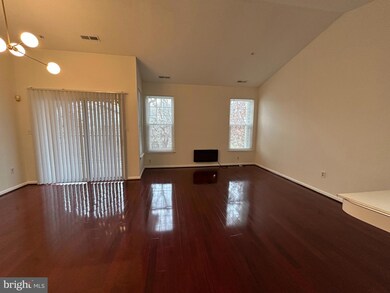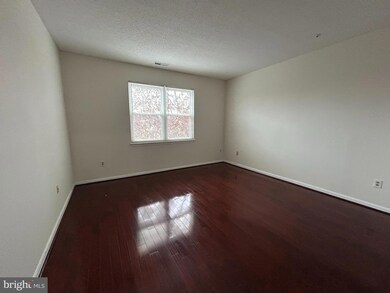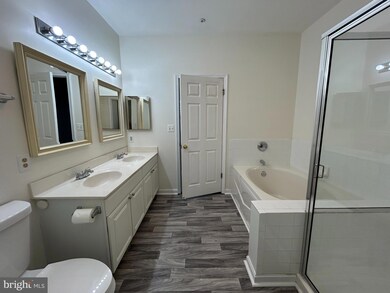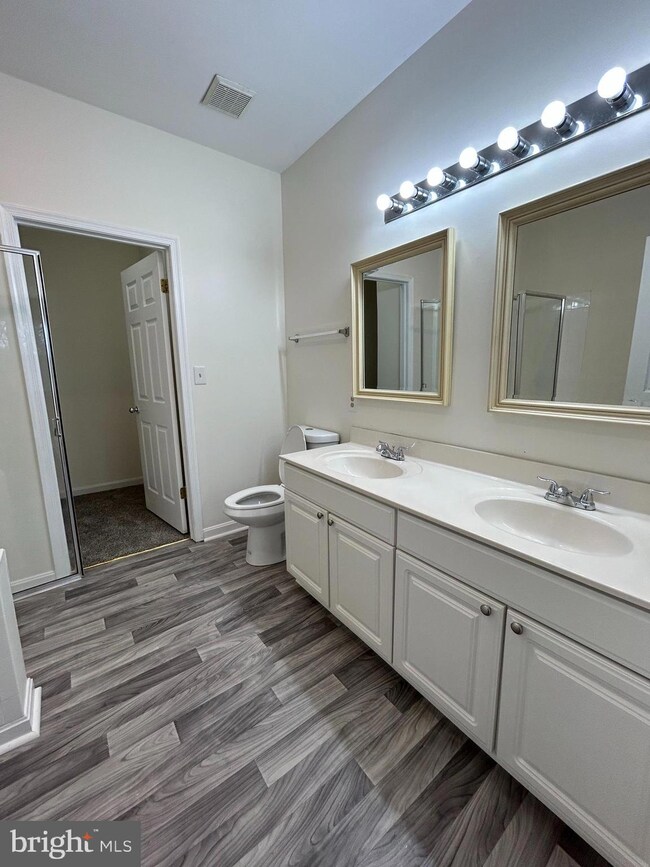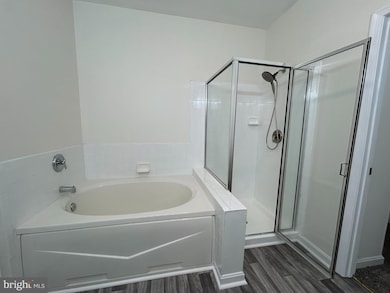7204 Bogley Rd Unit 303 Windsor Mill, MD 21244
Highlights
- Contemporary Architecture
- Parking Storage or Cabinetry
- Central Heating and Cooling System
- 1 Car Attached Garage
About This Home
Welcome to 7204 Bogley Rd #303, a spacious top-floor condo set at the rear of the building for maximum privacy and tree-lined views and complete with coveted garage parking included in the rent. This bright and inviting 3-bedroom, 2-bath residence offers generous square footage and excellent closet space throughout. Large windows fill the home with natural light, showcasing serene views of the surrounding greenery. The open-concept living room, dining area, and kitchen create a comfortable flow ideal for everyday living and entertaining. The thoughtfully designed layout provides true separation of space: the primary bedroom with en suite bath is located on one side of the home, while the two additional bedrooms and second full bath sit on the opposite side, perfect for privacy, guests, or a home office. Step out onto the private balcony to relax among the trees, with the added convenience of extra storage in the balcony closet. Tenant pays for all utilities outside of parking.
Listing Agent
(254) 541-7748 emma@kerishullteam.com Compass License #0225257808 Listed on: 11/18/2025

Condo Details
Home Type
- Condominium
Year Built
- Built in 1996
HOA Fees
- $267 Monthly HOA Fees
Parking
- 1 Car Attached Garage
- Parking Storage or Cabinetry
- Front Facing Garage
- Garage Door Opener
- Parking Lot
Home Design
- Contemporary Architecture
- Entry on the 3rd floor
- Brick Exterior Construction
- Vinyl Siding
Interior Spaces
- 1,238 Sq Ft Home
- Property has 1 Level
Bedrooms and Bathrooms
- 3 Main Level Bedrooms
- 2 Full Bathrooms
Laundry
- Laundry in unit
- Washer and Dryer Hookup
Utilities
- Central Heating and Cooling System
- Natural Gas Water Heater
Listing and Financial Details
- Residential Lease
- Security Deposit $2,300
- Tenant pays for electricity, gas, water
- Rent includes parking
- No Smoking Allowed
- 12-Month Min and 24-Month Max Lease Term
- Available 11/18/25
- $50 Application Fee
- Assessor Parcel Number 04022200023876
Community Details
Overview
- Low-Rise Condominium
- Windsor Mill Subdivision
Pet Policy
- Pets allowed on a case-by-case basis
Map
Property History
| Date | Event | Price | List to Sale | Price per Sq Ft | Prior Sale |
|---|---|---|---|---|---|
| 01/05/2026 01/05/26 | Price Changed | $2,300 | -2.1% | $2 / Sq Ft | |
| 11/24/2025 11/24/25 | Price Changed | $2,350 | -2.1% | $2 / Sq Ft | |
| 11/18/2025 11/18/25 | For Rent | $2,400 | 0.0% | -- | |
| 08/09/2023 08/09/23 | Sold | $196,000 | 0.0% | $158 / Sq Ft | View Prior Sale |
| 06/14/2023 06/14/23 | Pending | -- | -- | -- | |
| 06/09/2023 06/09/23 | Off Market | $196,000 | -- | -- | |
| 04/27/2023 04/27/23 | Pending | -- | -- | -- | |
| 04/25/2023 04/25/23 | Off Market | $196,000 | -- | -- | |
| 04/21/2023 04/21/23 | For Sale | $194,900 | -- | $157 / Sq Ft |
Source: Bright MLS
MLS Number: MDBC2146546
APN: 02-2200023876
- 7115 Sandown Cir
- 7205 Bogley Rd Unit 202
- 7201 Bogley Rd Unit 203
- 2633 Molton Way
- 6953 Rockfield Rd
- 7447 Catterick Ct
- 7402 Catterick Ct
- 2106 N Rolling Rd
- 7530 Haystack Dr
- 2025 Greengage Rd
- 7104 Iverson Ct
- 2004 Wildlife Dr
- 22 Kettle Ct
- 10 Kettle Ct
- 7103 Reno Rd
- 3103 Rheims Rd
- 3124 Cresson Ave
- 1800 Oxbow Rd
- 1806 Oxbow Rd
- 1812 Oxbow Rd
- 2420 Bibury Ln
- 2340 Noonham Rd
- 2610 Hallam Ct
- 2621 Hallam Ct
- 7438 Catterick Ct
- 2531 Sarrington Cir
- 2800 Ashfield Dr
- 2703 Claybrooke Dr
- 2710 Claybrooke Dr
- 7329 Granite Woods Ct
- 7507 Fairbrook Rd
- 10 Kettle Ct
- 1809 Parham Way
- 7551 Dundee Rd
- 7557 Dundee Rd
- 46 Running Brooke Dr
- 1 Karendale Ct
- 7108 Ruthgreen Rd
- 7618 Johnnycake Rd
- 49 Rocky Brook Ct
