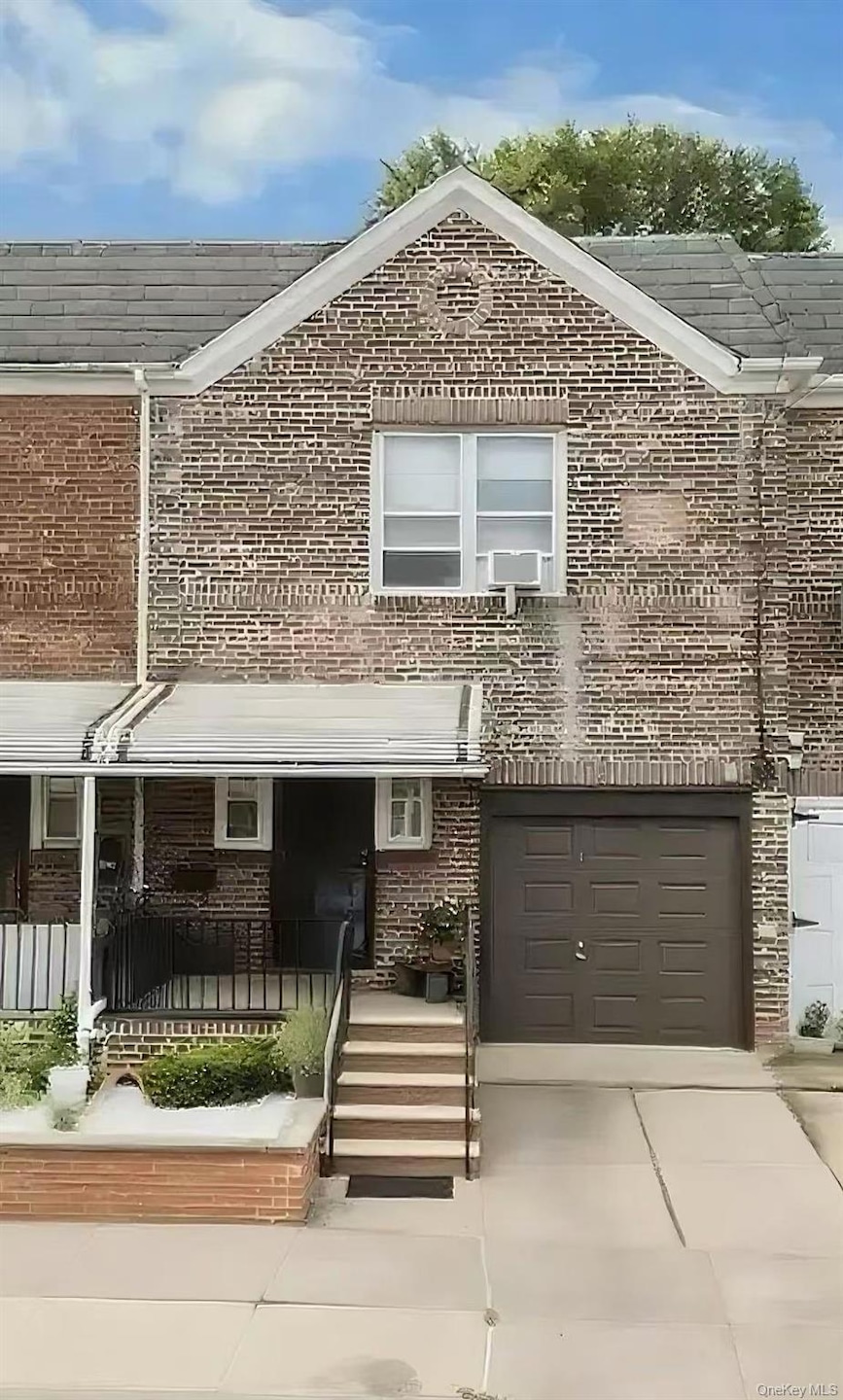
7204 Calamus Ave Woodside, NY 11377
Maspeth NeighborhoodEstimated payment $5,129/month
Highlights
- Deck
- Wood Flooring
- Balcony
- P.S. 229 Emanuel Kaplan Rated A-
- Granite Countertops
- Skylights
About This Home
Discover exceptional value with this two-story townhouse located in the heart of Woodside, offered at the price of many condominiums. This well-maintained home features 3 spacious bedrooms, 1.5 bathrooms, elegant solid wood flooring and beautifully finished countertop. Natural light floods the interior through two skylights, enhancing the warm and inviting atmosphere. Additional highlights include a private front garage parking space and a generously sized backyard perfect for outdoor enjoyment. Conveniently situated near the Q58 and Q47 bus lines, local supermarkets, and the vibrant Maspeth neighborhood. Located within a highly regarded school district, this home is an ideal choice for both comfort and convenience.
Listing Agent
Chase Global Realty Corp Brokerage Phone: 718-355-8788 License #10401274964 Listed on: 07/14/2025
Home Details
Home Type
- Single Family
Est. Annual Taxes
- $6,868
Year Built
- Built in 1945
Lot Details
- 1,710 Sq Ft Lot
- East Facing Home
- Fenced
Parking
- 1 Car Garage
- Driveway
Home Design
- Brick Exterior Construction
Interior Spaces
- 1,206 Sq Ft Home
- Skylights
- Double Pane Windows
- Entrance Foyer
- Storage
- Wood Flooring
Kitchen
- Eat-In Kitchen
- Oven
- Range
- Dishwasher
- Granite Countertops
Bedrooms and Bathrooms
- 3 Bedrooms
Outdoor Features
- Balcony
- Deck
- Patio
- Porch
Schools
- Ps 229 Emanuel Kaplan Elementary School
- Is 73 Frank Sansivieri Intermediate School
- Grover Cleveland High School
Utilities
- Cooling System Mounted To A Wall/Window
- Baseboard Heating
- Hot Water Heating System
- Heating System Uses Natural Gas
Listing and Financial Details
- Assessor Parcel Number 02463-0021
Map
Home Values in the Area
Average Home Value in this Area
Tax History
| Year | Tax Paid | Tax Assessment Tax Assessment Total Assessment is a certain percentage of the fair market value that is determined by local assessors to be the total taxable value of land and additions on the property. | Land | Improvement |
|---|---|---|---|---|
| 2025 | $6,452 | $35,534 | $6,673 | $28,861 |
| 2024 | $6,464 | $33,524 | $6,912 | $26,612 |
| 2023 | $6,071 | $31,627 | $6,389 | $25,238 |
| 2022 | $6,078 | $48,300 | $9,600 | $38,700 |
| 2021 | $5,979 | $48,720 | $9,600 | $39,120 |
| 2020 | $5,972 | $43,560 | $9,600 | $33,960 |
| 2019 | $5,551 | $41,520 | $9,600 | $31,920 |
| 2018 | $5,075 | $26,356 | $7,766 | $18,590 |
| 2017 | $5,033 | $26,158 | $6,805 | $19,353 |
| 2016 | $4,919 | $26,158 | $6,805 | $19,353 |
| 2015 | -- | $24,677 | $9,612 | $15,065 |
| 2014 | -- | $23,281 | $8,338 | $14,943 |
Property History
| Date | Event | Price | Change | Sq Ft Price |
|---|---|---|---|---|
| 08/26/2025 08/26/25 | Pending | -- | -- | -- |
| 07/14/2025 07/14/25 | For Sale | $838,000 | -- | $695 / Sq Ft |
Mortgage History
| Date | Status | Loan Amount | Loan Type |
|---|---|---|---|
| Closed | $39,961 | Stand Alone Second |
Similar Homes in the area
Source: OneKey® MLS
MLS Number: 888946
APN: 02463-0021
- 71-22 Calamus Ave
- 5157 71st St
- 71-01 52nd Ave
- 51-23 71st St
- 5203 72nd Place
- 51-29 69th Place
- 50-53 69th St
- 52-14 69th St
- 74-29 Calamus Ave Unit 20
- 74-47 Calamus Ave Unit 48
- 68-11 52nd Dr
- 6921 49th Ave
- 7345 53rd Rd
- 74-49 Calamus Cir Unit 3rd FL
- 67-04 Garfield Ave
- 7332 53rd Rd
- 79-19 Calamus Ave
- 48-09 69th St
- 5119 Ireland St
- 5018 67th St






