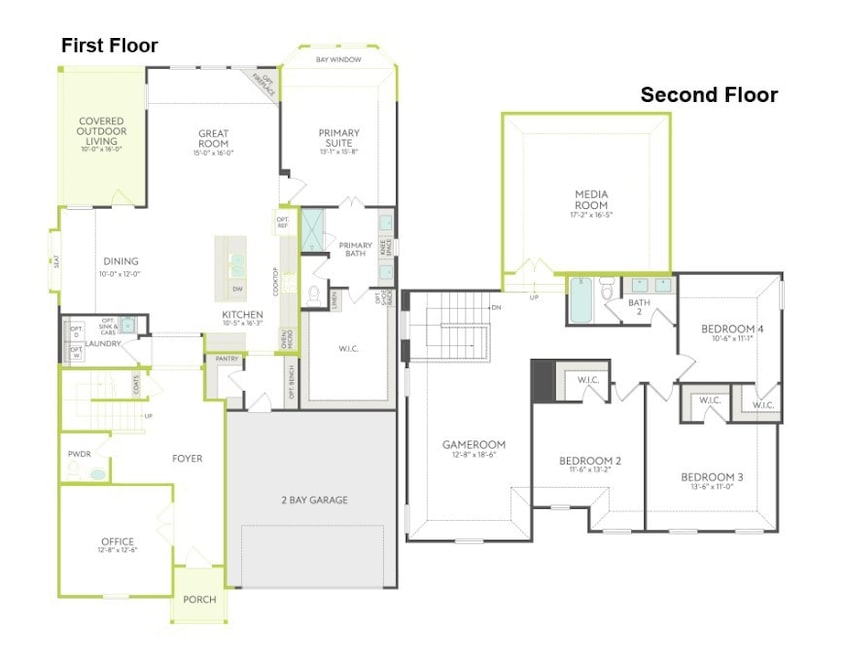7204 Indian Paintbrush Ln Little Elm, TX 76227
Estimated payment $3,781/month
Highlights
- Fitness Center
- Open Floorplan
- Traditional Architecture
- New Construction
- Clubhouse
- Community Pool
About This Home
MLS# 21115880 - Built by Tri Pointe Homes - Ready Now! ~ The Lillian offers 3,210 square feet of spacious, well-designed living with 4 bedrooms, 2.5 baths, and flexible spaces like a media room and dedicated office. A luxury kitchen anchors the heart of the home, while open railings on both floors and 8' interior doors add a modern, airy feel. The bay window in the primary suite and box window in the dining area bring in natural light and architectural charm. With a covered patio and gas stub for easy outdoor entertaining, this home blends comfort, style, and everyday functionality. What youll love about this plan:Open-Concept Floor PlanHomeSmart FeaturesTall CeilingsGameroom
Home Details
Home Type
- Single Family
Year Built
- Built in 2025 | New Construction
Lot Details
- 5,898 Sq Ft Lot
- Lot Dimensions are 50x118
- Wood Fence
HOA Fees
- $118 Monthly HOA Fees
Parking
- 2 Car Attached Garage
- Multiple Garage Doors
- Garage Door Opener
Home Design
- Traditional Architecture
- Brick Exterior Construction
- Slab Foundation
- Composition Roof
Interior Spaces
- 3,210 Sq Ft Home
- 2-Story Property
- Open Floorplan
- Wired For Data
- Ceiling Fan
- ENERGY STAR Qualified Windows
Kitchen
- Microwave
- Dishwasher
- Kitchen Island
- Disposal
Flooring
- Carpet
- Ceramic Tile
- Luxury Vinyl Plank Tile
Bedrooms and Bathrooms
- 4 Bedrooms
- Double Vanity
- Low Flow Plumbing Fixtures
Laundry
- Laundry in Utility Room
- Washer and Electric Dryer Hookup
Home Security
- Smart Home
- Carbon Monoxide Detectors
- Fire and Smoke Detector
Eco-Friendly Details
- Energy-Efficient Thermostat
Outdoor Features
- Covered Patio or Porch
- Rain Gutters
Schools
- Union Park Elementary School
- Ray Braswell High School
Utilities
- Central Heating and Cooling System
- Heating System Uses Natural Gas
- Vented Exhaust Fan
- Tankless Water Heater
- Gas Water Heater
- High Speed Internet
- Cable TV Available
Listing and Financial Details
- Assessor Parcel Number 7204 Indian Paintbrush
Community Details
Overview
- Association fees include management, ground maintenance
- First Service Residential Association
- Discovery Collection At Union Park Subdivision
Amenities
- Clubhouse
Recreation
- Community Playground
- Fitness Center
- Community Pool
- Park
- Trails
Map
Home Values in the Area
Average Home Value in this Area
Property History
| Date | Event | Price | List to Sale | Price per Sq Ft |
|---|---|---|---|---|
| 11/19/2025 11/19/25 | Price Changed | $584,242 | -2.0% | $182 / Sq Ft |
| 11/18/2025 11/18/25 | For Sale | $596,242 | -- | $186 / Sq Ft |
Source: North Texas Real Estate Information Systems (NTREIS)
MLS Number: 21115880
- 7228 Ladybug Ln
- 7204 Cherry Blossom Ln
- 7140 Cherry Blossom Ln
- 7257 Ladybug Ln
- Rose III Plan at Union Park - Classic 55
- Bellflower III Plan at Union Park - Classic 60
- Rose II Plan at Union Park - Classic 60
- Jasmine Plan at Union Park - Classic 55
- Caraway Plan at Union Park - Classic 60
- Dogwood III Plan at Union Park - Classic 60
- Spring Cress II Plan at Union Park - Classic 60
- Dewberry II Plan at Union Park - Classic 55
- Violet III Plan at Union Park - Classic 55
- Carolina IV Plan at Union Park - Classic 60
- Hawthorne Plan at Union Park - Classic 55
- Dewberry II Plan at Union Park - Classic 60
- Violet IV Plan at Union Park - Classic 60
- Violet II Plan at Union Park - Classic 55
- Rose III Plan at Union Park - Classic 60
- Dogwood III Plan at Union Park - Classic 55
- 7124 Dragonfly Ln
- 7616 Heritage Dr
- 7608 Parade Dr
- 7640 Parade Dr
- 7009 Central Ct
- 7636 Cherry Blossom Ln
- 1104 Knoll St
- 7025 Trailhead St
- 709 Fueller Dr
- 1517 Habersham St
- 912 Glover Dr
- 7001 Mapleshade Way
- 824 English Dr
- 1217 Timber Grove Terrace
- 941 Fueller Dr
- 808 Adair Dr
- 940 Charleston Ln
- 937 Appalachian Ln
- 936 Alton Dr
- 6033 Dandelion Dr

