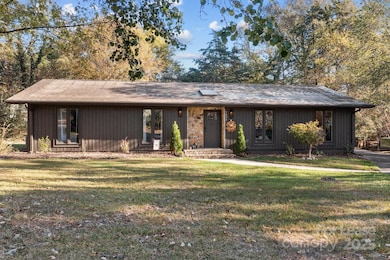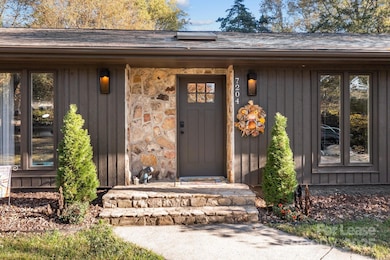7204 Killingdeer Ln Charlotte, NC 28226
McAlpine NeighborhoodHighlights
- Wooded Lot
- Mud Room
- Cul-De-Sac
- Endhaven Elementary School Rated 9+
- 2 Car Detached Garage
- Laundry in Mud Room
About This Home
Nestled in the heart of Charlotte, this charming 3-bedroom, 2-bathroom home has upgrades galore. Kitchen is well equipped with newer white tall cabinets, granite countertops + newer SS appliances. Bathrooms are updated with tall vanities, tile surrounds, updated hardware and lighting. One of the best features is the abundance of natural light, large windows, and several skylights. Fresh paint, hardwood style and tile floors AND great flex space off the den, perfect for all seasons. Mud room/laundry room off back yard and garage entry. Detached garage has gobs of room and wall unit HVAC if needed! Fenced in yard and additional space outside of the fence. With its prime location, this home offers easy access to shopping, dining, and entertainment with Ballantyne Backyard right around the corner, Carmel Commons Shopping, easy access to Carmel Rd, Hwy 51, 485! Once the application is accepted lease and sec deposit must be signed and paid within 24 hours or home will continue to be shown. $150.00 admin fee due at lease signing. Home professionally cleaned before new tenant moves in. All CP residents are enrolled in a Resident Benefits Package. More details upon application. Total monthly price: $2731.95
Listing Agent
Choice Properties LLC Brokerage Email: miranda@mirandaschoice.com License #264461 Listed on: 10/21/2025
Home Details
Home Type
- Single Family
Est. Annual Taxes
- $2,904
Year Built
- Built in 1974
Lot Details
- Cul-De-Sac
- Back Yard Fenced
- Wooded Lot
- Property is zoned R12CD
Parking
- 2 Car Detached Garage
Home Design
- Entry on the 1st floor
- Slab Foundation
- Architectural Shingle Roof
Interior Spaces
- 1,947 Sq Ft Home
- 1-Story Property
- Electric Fireplace
- Mud Room
- Den with Fireplace
- Storage
- Vinyl Flooring
- Carbon Monoxide Detectors
Kitchen
- Electric Range
- Microwave
- Dishwasher
- Disposal
Bedrooms and Bathrooms
- 3 Main Level Bedrooms
- Walk-In Closet
- 2 Full Bathrooms
Laundry
- Laundry in Mud Room
- Laundry Room
- Washer and Electric Dryer Hookup
Schools
- Endhaven Elementary School
- Quail Hollow Middle School
- South Mecklenburg High School
Additional Features
- Patio
- Central Heating and Cooling System
Listing and Financial Details
- Security Deposit $2,700
- Property Available on 12/1/25
- Tenant pays for all utilities
- 12-Month Minimum Lease Term
- Assessor Parcel Number 221-231-13
Community Details
Overview
- Property has a Home Owners Association
- Walnut Creek Subdivision
Pet Policy
- Pet Deposit $300
Map
Source: Canopy MLS (Canopy Realtor® Association)
MLS Number: 4308856
APN: 221-231-13
- 11123 Harrowfield Rd Unit 8216
- 11537 Turn Stone Ct
- 7001 Graburn Rd
- 11216 Carmel Chace Dr Unit 101
- 11039 Harrowfield Rd Unit 8086
- 11222 Carmel Chace Dr Unit 101
- 6605 Point Comfort Ln Unit 103
- 10963 Harrowfield Rd Unit 8045
- 6610 Point Comfort Ln Unit 103
- 11024 Harrowfield Rd
- 11102 Harrowfield Rd
- 11084 Harrowfield Rd
- 6521 Point Comfort Ln
- 6635 Vlosi Dr
- 6631 Vlosi Dr
- 6518 Point Comfort Ln
- 6708 Vlosi Dr
- 11832 Laurel Grove Ln
- 10945 Carmel Crossing Rd
- 11047 Cedar View Rd
- 11169 Harrowfield Rd Unit 8185
- 11621 Shandon Cir
- 11157 Harrowfield Rd Unit 8193
- 11537 Turn Stone Ct
- 11131 Harrowfield Rd Unit 8218
- 6617 Vlosi Dr
- 11039 Cedar View Rd Unit 8318
- 11041 Cedar View Rd Unit 8321
- 7601 Robin Crest Rd
- 11046 Running Ridge Rd Unit 8425
- 12506 Atkins Circle Dr
- 11423-11425 5 Cedars Rd Unit ID1293781P
- 6818 Northbury Ln
- 11501-11505 5 Cedars Rd Unit ID1293785P
- 11725 Carmel Lakes Dr
- 3570 Toringdon Way
- 8211 Park Vista Cir
- 8310 Park Vista Cir
- 8526 Timbercrest Cir
- 8039 Charter Oak Ln Unit ID1043783P







