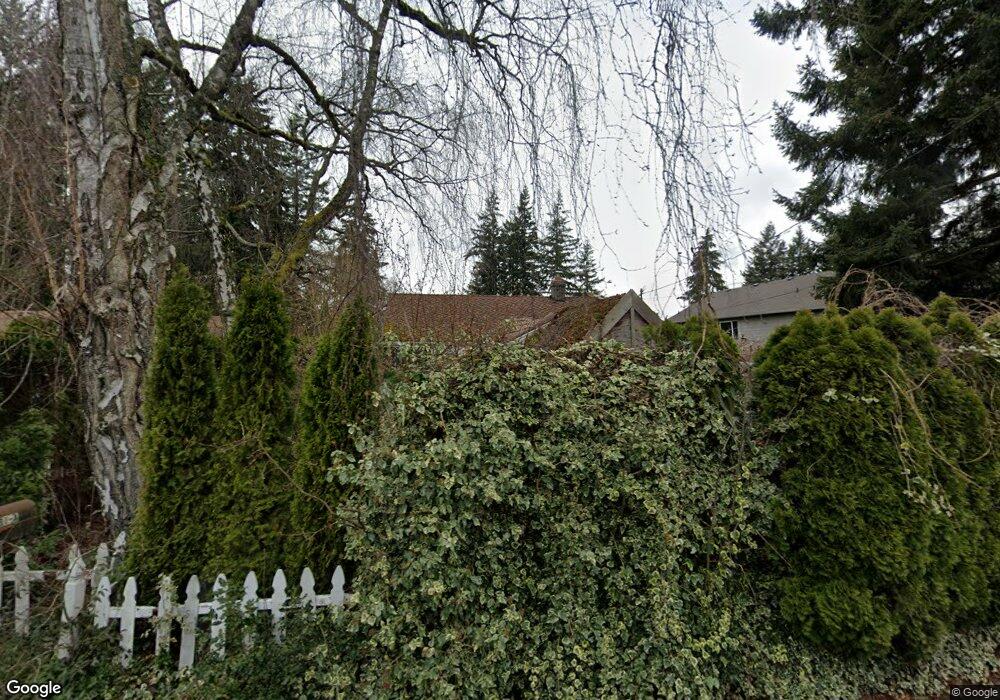7204 Lower Ridge Rd Everett, WA 98203
Evergreen NeighborhoodEstimated Value: $579,666 - $631,000
3
Beds
1
Bath
2,129
Sq Ft
$282/Sq Ft
Est. Value
About This Home
This home is located at 7204 Lower Ridge Rd, Everett, WA 98203 and is currently estimated at $600,167, approximately $281 per square foot. 7204 Lower Ridge Rd is a home located in Snohomish County with nearby schools including Madison Elementary School, Evergreen Middle School, and Cascade High School.
Ownership History
Date
Name
Owned For
Owner Type
Purchase Details
Closed on
Feb 23, 2018
Sold by
Meyer Anne Marie and Meyer Ann Marie
Bought by
Dodge Patricia
Current Estimated Value
Home Financials for this Owner
Home Financials are based on the most recent Mortgage that was taken out on this home.
Original Mortgage
$306,400
Outstanding Balance
$259,818
Interest Rate
4.04%
Mortgage Type
New Conventional
Estimated Equity
$340,349
Purchase Details
Closed on
Sep 21, 2001
Sold by
Washington Mutual Bank
Bought by
Meyer Don H and Meyer Anne Marie
Home Financials for this Owner
Home Financials are based on the most recent Mortgage that was taken out on this home.
Original Mortgage
$154,533
Interest Rate
6.91%
Mortgage Type
FHA
Purchase Details
Closed on
Jun 12, 2001
Sold by
Nilsson Mike J O and Nilsson Dara M
Bought by
Washington Mutual Bank
Purchase Details
Closed on
Feb 24, 1998
Sold by
Rulman Bruce R and Bushman Joel F
Bought by
Nilsson Mike J O and Nilsson Dara M
Home Financials for this Owner
Home Financials are based on the most recent Mortgage that was taken out on this home.
Original Mortgage
$120,750
Interest Rate
6.9%
Create a Home Valuation Report for This Property
The Home Valuation Report is an in-depth analysis detailing your home's value as well as a comparison with similar homes in the area
Home Values in the Area
Average Home Value in this Area
Purchase History
| Date | Buyer | Sale Price | Title Company |
|---|---|---|---|
| Dodge Patricia | $390,000 | Chicago Title | |
| Meyer Don H | $157,000 | Old Republic Title Ltd | |
| Washington Mutual Bank | $145,667 | First American | |
| Nilsson Mike J O | $124,500 | Chicago Title Insurance Co |
Source: Public Records
Mortgage History
| Date | Status | Borrower | Loan Amount |
|---|---|---|---|
| Open | Dodge Patricia | $306,400 | |
| Previous Owner | Meyer Don H | $154,533 | |
| Previous Owner | Nilsson Mike J O | $120,750 |
Source: Public Records
Tax History Compared to Growth
Tax History
| Year | Tax Paid | Tax Assessment Tax Assessment Total Assessment is a certain percentage of the fair market value that is determined by local assessors to be the total taxable value of land and additions on the property. | Land | Improvement |
|---|---|---|---|---|
| 2025 | $3,990 | $471,400 | $313,600 | $157,800 |
| 2024 | $3,990 | $463,400 | $305,600 | $157,800 |
| 2023 | $4,315 | $524,200 | $329,800 | $194,400 |
| 2022 | $3,587 | $390,900 | $227,100 | $163,800 |
| 2020 | $3,618 | $321,600 | $177,700 | $143,900 |
| 2019 | $3,117 | $278,800 | $161,500 | $117,300 |
| 2018 | $3,053 | $250,400 | $145,400 | $105,000 |
| 2017 | $2,717 | $222,000 | $125,400 | $96,600 |
| 2016 | $2,275 | $195,300 | $102,600 | $92,700 |
Source: Public Records
Map
Nearby Homes
- 323 75th St SE Unit A14
- 323 75th St SE Unit B10
- 9 76th St SE
- 209 76th St SE
- 7622 Easy St
- 615 75th St SE Unit C44
- 615 75th St SE Unit C52
- 747 75th St SE Unit B203
- 820 Cady Rd Unit J206
- 820 Cady Rd Unit E102
- 820 Cady Rd Unit H304
- 820 Cady Rd Unit F103
- 6705 Cady Rd
- 7701 Hardeson Rd Unit 16
- 7121 Rainier Dr
- 6205 W Beech St
- 7027 Rainier Dr Unit C
- 7027 Rainier Dr Unit G
- 7027 Rainier Dr Unit B
- 7027 Rainier Dr Unit D
- 7208 Lower Ridge Rd
- 7200 Lower Ridge Rd
- 7206 Lower Ridge Rd Unit A
- 7206 Lower Ridge Rd
- 7206 Lower Ridge Rd
- 7206 Lower Ridge Rd
- 7206 Lower Ridge Rd Unit C
- 7110 Lower Ridge Rd
- 7209 Lower Ridge Rd
- 7129 Lower Ridge Rd
- 7201 Lower Ridge Rd
- 7215 Lower Ridge Rd
- 7210 Lower Ridge Rd
- 7104 Lower Ridge Rd
- 7115 Lower Ridge Rd
- 7202 Lower Ridge Rd
- 7117 Lower Ridge Rd
- 7117 Lower Ridge Rd Unit B
- 7207 Lower Ridge Rd
- 7102 Lower Ridge Rd Unit B
