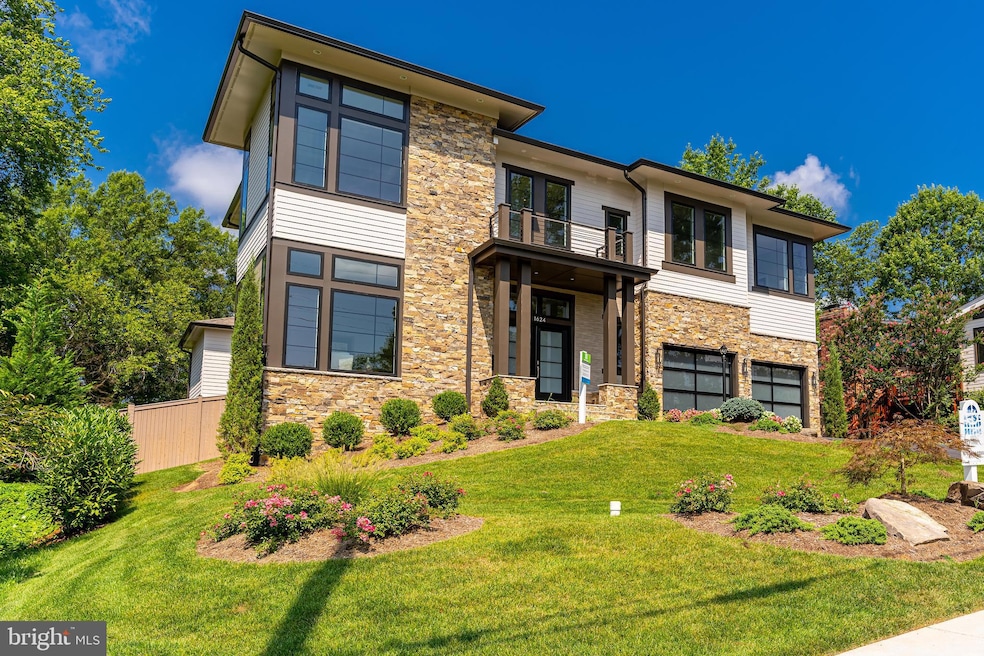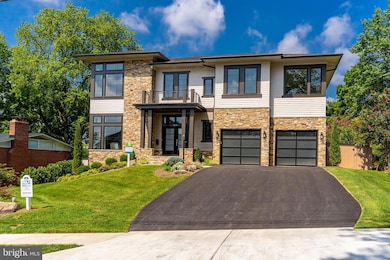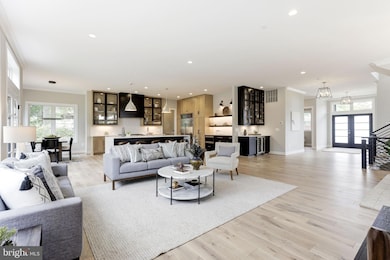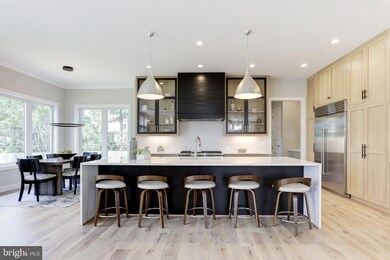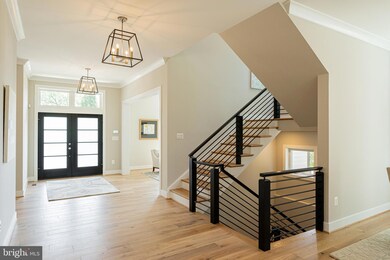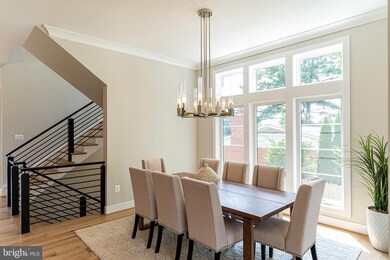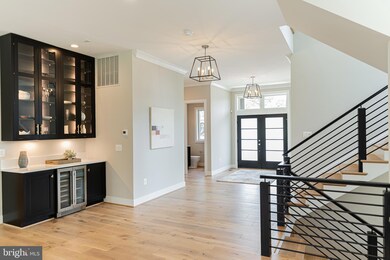7205 Bayside Ct McLean, VA 22101
Estimated payment $19,099/month
Highlights
- New Construction
- Rooftop Deck
- Open Floorplan
- Kent Gardens Elementary School Rated A
- Eat-In Gourmet Kitchen
- Wolf Appliances
About This Home
PHOTOS OF A SIMILAR-STYLE HOME BUILT PREVIOUSLY. This residence captures a rare balance of warmth, serenity, and a clean contemporary feel — sophisticated yet comfortable, open yet inviting. Perfectly positioned at the end of a quiet cul-de-sac, 7205 Bayside Court offers a private retreat just moments from all that McLean has to offer. Inside, the airy, light-filled layout centers on a stunning chef’s kitchen with Sub-Zero, Wolf, and Cove appliances, custom ceiling-height cabinetry, and an expansive waterfall island. A 16-foot glass wall opens from the family room to a spacious deck with a natural gas rough-in, creating effortless indoor-outdoor living and entertaining. A highlight of the design is the main-level bedroom suite — a luxurious, private space ideal for guests, extended family, or future flexibility. Upstairs, the primary suite feels like a personal sanctuary, featuring dual walk-in closets, a coffee/wine bar, and a private terrace. Four additional guest suites, an upper loft, and a rooftop deck provide additional places to gather, relax, or work. The fully finished lower level offers a large recreation room with fireplace, a stunning wet bar with appliances, bedroom suite, exercise room, hobby room, and flexible finished space perfect for media or play. Additional features include a three-car garage, elevator shaft, tall 8-foot interior doors, security and sound prewiring, and irrigation rough-in. Construction is scheduled to begin soon — offering a limited opportunity to collaborate with Gulick’s professional designer to personalize the finishes and features, making this home distinctly your own. The location is just as exceptional as the home itself — minutes to Tysons Corner’s world-class shopping and dining, McLean’s charming downtown and weekly farmers market, and a network of nearby parks, trails, and recreation areas that define the area’s natural beauty. With top-rated Fairfax County schools and a peaceful community setting, 7205 Bayside Court offers a lifestyle that is both refined and refreshingly livable. Schedule a private tour to walk the lot and meet in the Design Studio to review plans and explore finishes. This is a rare opportunity to bring your vision to life in one of McLean’s most coveted locations. Photos are of a similar home of the same model.
Listing Agent
(202) 296-1203 cmann@urbanpace.com Urban Pace Polaris, Inc. License #0225271479 Listed on: 10/30/2025
Home Details
Home Type
- Single Family
Year Built
- Built in 2026 | New Construction
Lot Details
- 0.4 Acre Lot
- Property is in excellent condition
- Property is zoned 130
Parking
- 3 Car Attached Garage
- Front Facing Garage
- Garage Door Opener
Home Design
- Contemporary Architecture
- Cement Siding
- Stone Siding
- Concrete Perimeter Foundation
Interior Spaces
- Property has 3 Levels
- Open Floorplan
- Bar
- Crown Molding
- Recessed Lighting
- 1 Fireplace
- Family Room Off Kitchen
- Formal Dining Room
- Wood Flooring
Kitchen
- Eat-In Gourmet Kitchen
- Breakfast Area or Nook
- Butlers Pantry
- Wolf Appliances
- Kitchen Island
Bedrooms and Bathrooms
- 6 Main Level Bedrooms
- En-Suite Bathroom
- Walk-In Closet
- Soaking Tub
- Bathtub with Shower
- Walk-in Shower
Finished Basement
- Walk-Out Basement
- Basement Fills Entire Space Under The House
- Rear Basement Entry
- Basement Windows
Accessible Home Design
- Accessible Elevator Installed
Outdoor Features
- Rooftop Deck
- Patio
- Terrace
Schools
- Kent Gardens Elementary School
- Longfellow Middle School
- Mclean High School
Utilities
- Forced Air Zoned Heating and Cooling System
- Heating System Uses Natural Gas
- Heat Pump System
- Natural Gas Water Heater
Community Details
- No Home Owners Association
- Lewinsville Heights Subdivision
Listing and Financial Details
- Coming Soon on 5/31/26
- Tax Lot 28
- Assessor Parcel Number 0303 10 0028
Map
Home Values in the Area
Average Home Value in this Area
Tax History
| Year | Tax Paid | Tax Assessment Tax Assessment Total Assessment is a certain percentage of the fair market value that is determined by local assessors to be the total taxable value of land and additions on the property. | Land | Improvement |
|---|---|---|---|---|
| 2025 | $13,472 | $1,201,020 | $549,000 | $652,020 |
| 2024 | $13,472 | $1,093,300 | $499,000 | $594,300 |
| 2023 | $12,209 | $1,017,680 | $499,000 | $518,680 |
| 2022 | $10,815 | $945,740 | $444,000 | $501,740 |
| 2021 | $10,548 | $848,110 | $408,000 | $440,110 |
| 2020 | $10,421 | $833,050 | $408,000 | $425,050 |
| 2019 | $10,131 | $807,750 | $408,000 | $399,750 |
| 2018 | $9,243 | $803,750 | $404,000 | $399,750 |
| 2017 | $10,609 | $866,910 | $400,000 | $466,910 |
| 2016 | $9,699 | $791,690 | $396,000 | $395,690 |
| 2015 | $9,192 | $776,690 | $381,000 | $395,690 |
| 2014 | $9,048 | $765,770 | $374,000 | $391,770 |
Property History
| Date | Event | Price | List to Sale | Price per Sq Ft | Prior Sale |
|---|---|---|---|---|---|
| 07/01/2025 07/01/25 | Sold | $1,250,000 | 0.0% | $940 / Sq Ft | View Prior Sale |
| 06/30/2025 06/30/25 | For Sale | $1,250,000 | 0.0% | $940 / Sq Ft | |
| 07/01/2022 07/01/22 | Rented | $3,900 | 0.0% | -- | |
| 06/22/2022 06/22/22 | For Rent | $3,900 | 0.0% | -- | |
| 02/26/2013 02/26/13 | Sold | $830,000 | -2.2% | $624 / Sq Ft | View Prior Sale |
| 01/28/2013 01/28/13 | Pending | -- | -- | -- | |
| 01/24/2013 01/24/13 | For Sale | $849,000 | +2.3% | $638 / Sq Ft | |
| 01/22/2013 01/22/13 | Off Market | $830,000 | -- | -- | |
| 01/22/2013 01/22/13 | For Sale | $849,000 | +39.2% | $638 / Sq Ft | |
| 12/28/2012 12/28/12 | Sold | $610,000 | -3.9% | $459 / Sq Ft | View Prior Sale |
| 10/24/2012 10/24/12 | Pending | -- | -- | -- | |
| 10/23/2012 10/23/12 | Price Changed | $635,000 | 0.0% | $477 / Sq Ft | |
| 10/23/2012 10/23/12 | For Sale | $635,000 | +4.1% | $477 / Sq Ft | |
| 10/02/2012 10/02/12 | Off Market | $610,000 | -- | -- | |
| 09/27/2012 09/27/12 | For Sale | $629,000 | -- | $473 / Sq Ft |
Purchase History
| Date | Type | Sale Price | Title Company |
|---|---|---|---|
| Bargain Sale Deed | $1,250,000 | Commonwealth Title | |
| Quit Claim Deed | -- | None Available | |
| Warranty Deed | $830,000 | -- | |
| Warranty Deed | $610,000 | -- |
Mortgage History
| Date | Status | Loan Amount | Loan Type |
|---|---|---|---|
| Open | $300,000 | No Value Available | |
| Open | $6,000,000 | New Conventional | |
| Previous Owner | $651,000 | New Conventional | |
| Previous Owner | $622,500 | New Conventional |
Source: Bright MLS
MLS Number: VAFX2276750
APN: 0303-10-0028
- 7103 Westbury Rd
- 1726 Baldwin Dr
- 1808 Westwind Way Unit 79
- 1605 Hunting Ave
- 1747 Gilson St
- 1629 Seneca Ave
- 7000 Tyndale St
- 6935 Southridge Dr
- 1781 Chain Bridge Rd Unit 303
- 1832 Pimmit Dr
- 7552 Sawyer Farm Way Unit 1405
- 1713 Rupert St
- 7414 Hallcrest Dr
- 7416 Hallcrest Dr
- 1605 Dunterry Place
- 7306 Sportsman Dr
- 7349 Eldorado Ct
- 1626 Chain Bridge Rd
- 1622 Chain Bridge Rd
- 7333 Lewinsville Park Ct
- 7202 Heights Ct
- 1726 Baldwin Dr
- 1751 Anderson Rd
- 7480 Carriage Hills Dr Unit SI ID1395446P
- 7504 Sawyer Farm Way Unit 1515
- 1653 Anderson Rd
- 7510 Sawyer Farm Way
- 1813 Olmstead Dr
- 1688 Chain Bridge Rd
- 1803 Great Falls St
- 1828 Olmstead Dr
- 1803 Olmstead Dr
- 1501 Audmar Dr
- 7004 Eastern Red Cedar Ln
- 7480 Birdwood Ave Unit SI FL11-ID778
- 7480 Birdwood Ave Unit SI FL8-ID779
- 7480 Birdwood Ave Unit FL5-ID773
- 7480 Birdwood Ave
- 7599 Sawyer Farm Way Unit 909
- 7480 Birdwood Ave Unit SI FL9-ID776
Ask me questions while you tour the home.
