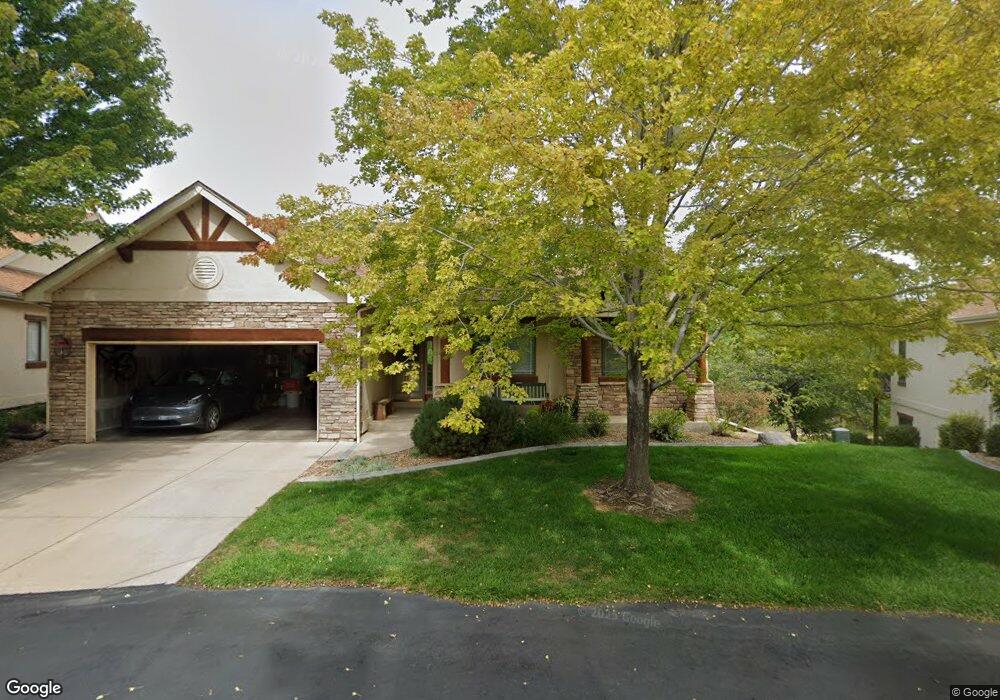7205 Poudre River Rd Greeley, CO 80634
Estimated Value: $597,395 - $639,000
3
Beds
3
Baths
1,592
Sq Ft
$387/Sq Ft
Est. Value
About This Home
This home is located at 7205 Poudre River Rd, Greeley, CO 80634 and is currently estimated at $615,599, approximately $386 per square foot. 7205 Poudre River Rd is a home located in Weld County with nearby schools including Winograd K-8 Elementary School, Northridge High School, and West Ridge Academy Charter.
Ownership History
Date
Name
Owned For
Owner Type
Purchase Details
Closed on
Jul 29, 2021
Sold by
Dinner Glen Alan
Bought by
Rivera George R and Rivera Joanne M
Current Estimated Value
Home Financials for this Owner
Home Financials are based on the most recent Mortgage that was taken out on this home.
Original Mortgage
$403,065
Outstanding Balance
$366,675
Interest Rate
2.93%
Mortgage Type
VA
Estimated Equity
$248,924
Purchase Details
Closed on
Oct 31, 2016
Sold by
The Christina H Hiratzka Trust
Bought by
Dinner Glen Alan
Home Financials for this Owner
Home Financials are based on the most recent Mortgage that was taken out on this home.
Original Mortgage
$320,000
Interest Rate
3.48%
Mortgage Type
New Conventional
Purchase Details
Closed on
Apr 1, 2015
Sold by
Hiratzka Paul S and Hiratzka Christina
Bought by
Hiratza Christina H
Purchase Details
Closed on
Apr 5, 2010
Sold by
Hiratzka Paul S and Hiratzka Christine
Bought by
Hiratzka Paul S and Hiratzka Christina H
Home Financials for this Owner
Home Financials are based on the most recent Mortgage that was taken out on this home.
Original Mortgage
$140,500
Interest Rate
4.96%
Mortgage Type
New Conventional
Purchase Details
Closed on
Nov 19, 2001
Sold by
Hartford Homes Inc
Bought by
Hiratzka Paul S and Hiratzka Christina
Home Financials for this Owner
Home Financials are based on the most recent Mortgage that was taken out on this home.
Original Mortgage
$164,209
Interest Rate
6.59%
Purchase Details
Closed on
Dec 3, 1987
Create a Home Valuation Report for This Property
The Home Valuation Report is an in-depth analysis detailing your home's value as well as a comparison with similar homes in the area
Home Values in the Area
Average Home Value in this Area
Purchase History
| Date | Buyer | Sale Price | Title Company |
|---|---|---|---|
| Rivera George R | $530,000 | Land Title Guarantee Company | |
| Dinner Glen Alan | $400,000 | Unified Title Co Inc | |
| Hiratza Christina H | -- | None Available | |
| Hiratzka Paul S | -- | Unified Title Company | |
| Hiratzka Paul S | $321,209 | -- | |
| -- | -- | -- |
Source: Public Records
Mortgage History
| Date | Status | Borrower | Loan Amount |
|---|---|---|---|
| Open | Rivera George R | $403,065 | |
| Previous Owner | Dinner Glen Alan | $320,000 | |
| Previous Owner | Hiratzka Paul S | $140,500 | |
| Previous Owner | Hiratzka Paul S | $164,209 |
Source: Public Records
Tax History Compared to Growth
Tax History
| Year | Tax Paid | Tax Assessment Tax Assessment Total Assessment is a certain percentage of the fair market value that is determined by local assessors to be the total taxable value of land and additions on the property. | Land | Improvement |
|---|---|---|---|---|
| 2025 | $3,094 | $37,950 | $9,380 | $28,570 |
| 2024 | $3,094 | $37,950 | $9,380 | $28,570 |
| 2023 | $2,951 | $40,390 | $10,150 | $30,240 |
| 2022 | $2,635 | $30,080 | $5,740 | $24,340 |
| 2021 | $2,719 | $30,950 | $5,910 | $25,040 |
| 2020 | $2,659 | $30,360 | $7,660 | $22,700 |
| 2019 | $2,666 | $30,360 | $7,660 | $22,700 |
| 2018 | $2,439 | $29,300 | $5,760 | $23,540 |
| 2017 | $2,452 | $29,300 | $5,760 | $23,540 |
| 2016 | $2,011 | $27,030 | $4,660 | $22,370 |
| 2015 | $2,004 | $27,030 | $4,660 | $22,370 |
| 2014 | $1,653 | $21,760 | $3,620 | $18,140 |
Source: Public Records
Map
Nearby Homes
- 419 N Brisbane Ave
- 608 Riverside Ct
- 7141 W Canberra St
- 525 Sage Ave
- 7200 W Canberra Street Dr
- 117 N 66th Ave
- 317 N 64th Ave
- 516 Deville Dr
- 6911 W 3rd St Unit 920
- 6911 W 3rd St Unit 810
- 102 65th Ave
- 106 65th Ave
- 6147 B St
- 215 N 62nd Ave
- BRIDGEPORT Plan at Northridge Estates
- 6618 2nd St
- HENNESSY Plan at Northridge Estates
- HENLEY Plan at Northridge Estates
- 118 65th Ave
- 6614 2nd St
- 7205 Poudre River Rd Unit 10
- 7205 Poudre River Rd Unit 9
- 7205 Poudre River Rd Unit 8
- 7205 Poudre River Rd Unit 7
- 7205 Poudre River Rd Unit 6
- 7205 Poudre River Rd Unit 5
- 7205 Poudre River Rd Unit 4
- 7205 Poudre River Rd Unit 3
- 7205 Poudre River Rd Unit 2
- 7205 Poudre River Rd Unit 1
- 7215 Poudre River Rd Unit 3
- 7215 Poudre River Rd Unit 2
- 7215 Poudre River Rd Unit 1
- 7107 Poudre River Rd Unit 5
- 7107 Poudre River Rd Unit 4
- 7107 Poudre River Rd Unit 3
- 7107 Poudre River Rd Unit 2
- 7107 Poudre River Rd Unit 1
- 7207 Vallevue Dr
- 7203 Vallevue Dr
