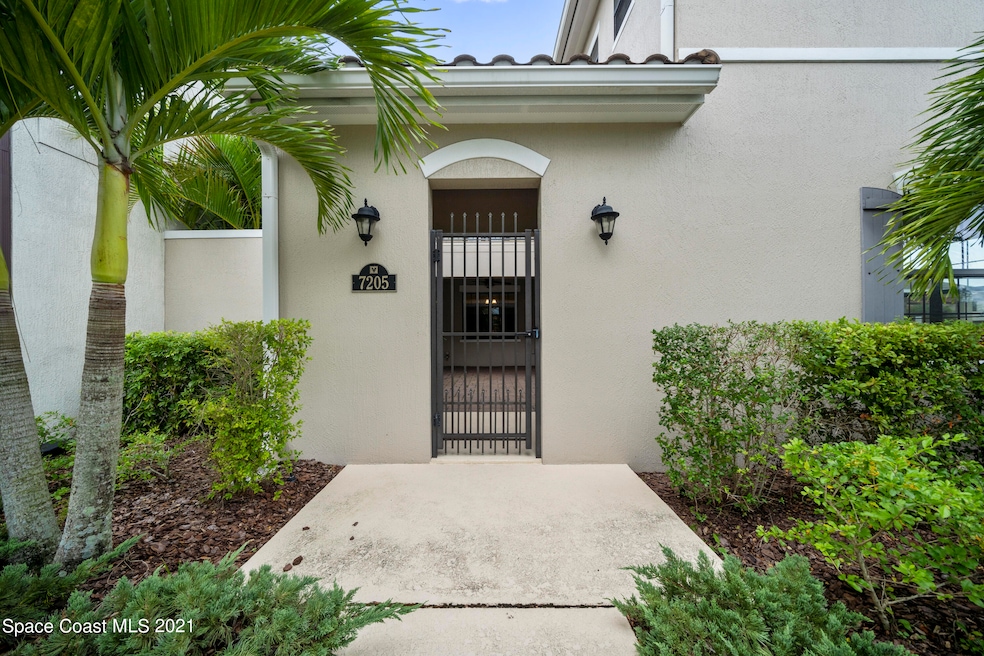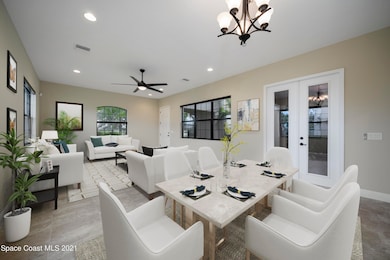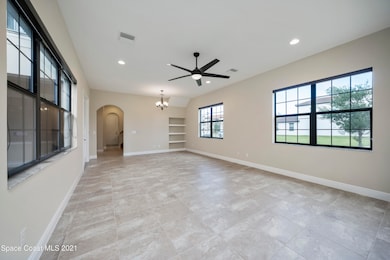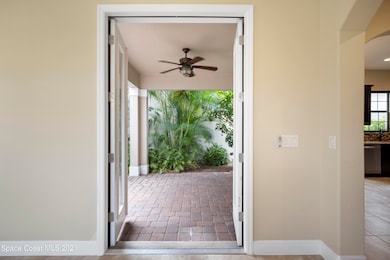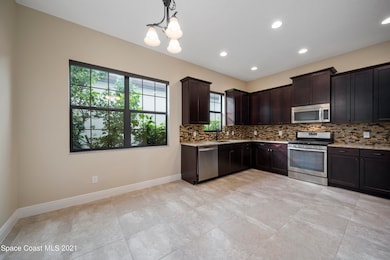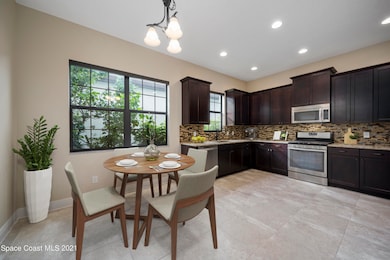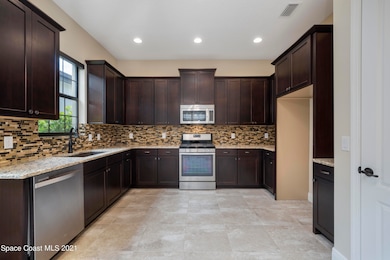7205 Primavera Ln Melbourne, FL 32940
Highlights
- Open Floorplan
- Community Pool
- Patio
- Quest Elementary School Rated A-
- Balcony
- Laundry Room
About This Home
3 BR, 3 Bath, 2 garage PLUS golf cart garage (or workshop area!), oversized laundry room that includes deep under stairs storage. The espresso cabinet oversized, and sunlight-filled eat-in kitchen has stainless steel appliances, a tiled backsplash, and opens to a super-sized great room that easily showcases ALL of your formal dining and living room furniture. This 3-sided sunlight filled room attaches to French doors leading to a large courtyard with a covered patio area that has plenty of space to relax. High-end, super-modern white metal-capped pulley shades throughout. Oversized primary has a large walk-in closet, a covered balcony perfect for morning coffee (with its own nearby cabinet cubby counter for that) and of course has its own large bath ensuite w/ big circular soaker tub & granite counters. Two additional bedrooms with a jack & Jill bathroom. Community pool, playground and dog park.
Home Details
Home Type
- Single Family
Year Built
- Built in 2015
Lot Details
- 3,485 Sq Ft Lot
- East Facing Home
Parking
- 2 Car Garage
Interior Spaces
- 2,102 Sq Ft Home
- 2-Story Property
- Open Floorplan
- Electric Range
- Laundry Room
Bedrooms and Bathrooms
- 3 Bedrooms
Outdoor Features
- Balcony
- Patio
Schools
- Quest Elementary School
- Kennedy Middle School
- Viera High School
Utilities
- Central Heating and Cooling System
- Electric Water Heater
Listing and Financial Details
- Security Deposit $3,300
- Property Available on 11/9/25
- The owner pays for association fees, taxes
- Rent includes management
- $65 Application Fee
- Assessor Parcel Number 26-36-09-76-0000c.0-0001.00
Community Details
Overview
- Property has a Home Owners Association
- Arrivas Village Phase 1 Association
- Arrivas Village Phase 1 Subdivision
Recreation
- Community Pool
Pet Policy
- Pets up to 20 lbs
- Pet Size Limit
- 2 Pets Allowed
- Breed Restrictions
Map
Property History
| Date | Event | Price | List to Sale | Price per Sq Ft | Prior Sale |
|---|---|---|---|---|---|
| 01/02/2026 01/02/26 | For Rent | $3,250 | 0.0% | -- | |
| 12/30/2025 12/30/25 | Off Market | $3,250 | -- | -- | |
| 12/01/2025 12/01/25 | Price Changed | $3,250 | -1.5% | $2 / Sq Ft | |
| 11/09/2025 11/09/25 | For Rent | $3,300 | -13.2% | -- | |
| 01/02/2022 01/02/22 | Rented | $3,800 | 0.0% | -- | |
| 12/19/2021 12/19/21 | Under Contract | -- | -- | -- | |
| 12/09/2021 12/09/21 | For Rent | $3,800 | 0.0% | -- | |
| 12/17/2020 12/17/20 | Sold | $369,000 | -1.6% | $176 / Sq Ft | View Prior Sale |
| 11/02/2020 11/02/20 | Pending | -- | -- | -- | |
| 10/22/2020 10/22/20 | For Sale | $375,000 | -- | $178 / Sq Ft |
Source: Space Coast MLS (Space Coast Association of REALTORS®)
MLS Number: 1061709
APN: 26-36-09-76-0000C.0-0001.00
- 2255 Framura Ln
- 2343 Rodina Dr
- 2723 Rodina Dr
- 7106 Pena Ln
- 7354 Lucaya Ct
- 8001 Bracken Ln
- 8020 Bracken Ln
- 1731 Morning Glory Dr
- 2034 Blue Heron Dr
- 2828 Wyndham Way
- 7033 Hammock Trace Dr
- 1755 Crane Creek Blvd
- 6461 Borasco Dr Unit 3804
- 6461 Borasco Dr Unit 3802
- 6461 Borasco Dr Unit 3808
- 6451 Borasco Dr Unit 3612
- 6451 Borasco Dr Unit 1604
- 6440 Borasco Dr Unit 2506
- 6421 Borasco Dr Unit 3206
- 6450 Borasco Dr Unit 3707
- 2439 Casona Ln
- 7123 Vista Hermosa Dr
- 2992 Rodina Dr
- 6440 Borasco Dr Unit Borasco Drive
- 1726 Morning Glory Dr
- 2700 Anneleigh Cir
- 2434 Metfield Dr
- 6441 Borasco Dr Unit 2404
- 6460 Borasco Dr Unit 1901
- 6440 Borasco Dr Unit 2502
- 6450 Borasco Dr Unit 2701
- 6450 Borasco Dr Unit 3708
- 6421 Borasco Dr Unit 2208
- 6411 Borasco Dr Unit 319
- 6421 Borasco Dr Unit 3206
- 7578 Highsmith Rd
- 1092 Egret Lake Way
- 8920 Trafford Dr
- 2185 Judge Fran Jamieson Way
- 3059 Wyndham Way
